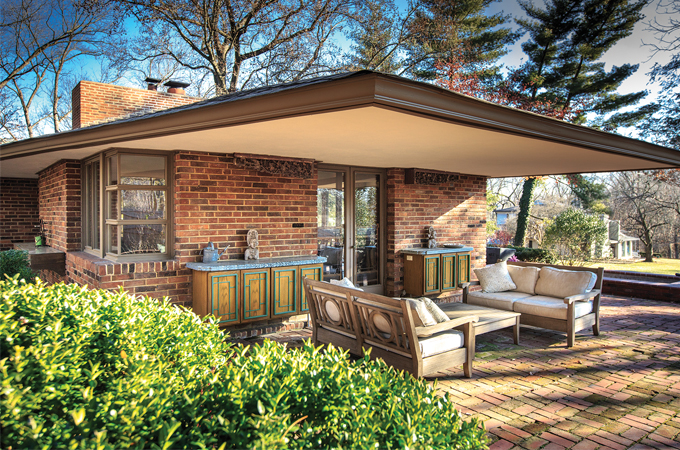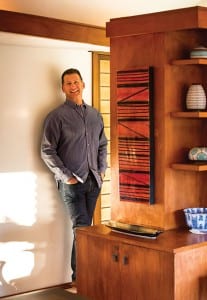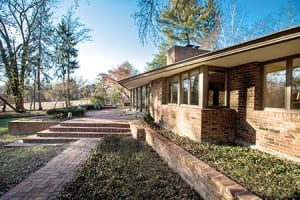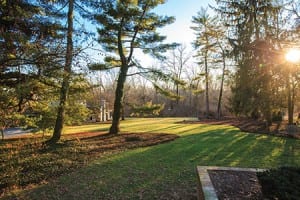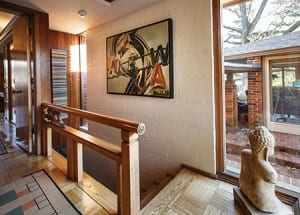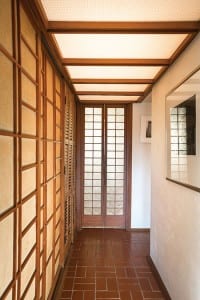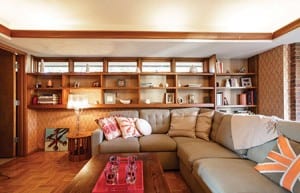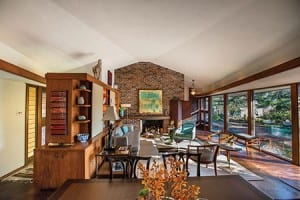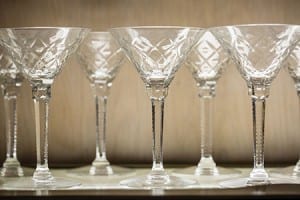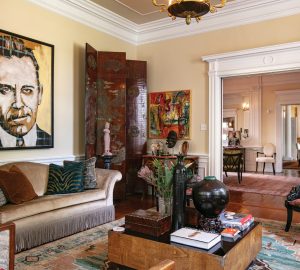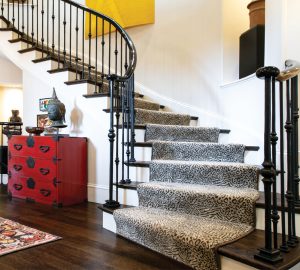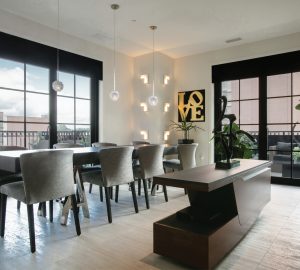As a Dielmann Sotheby’s realtor specializing in architecturally interesting properties, Ted Wight knows a unique home when he sees it. So it’s no surprise he lives in a Ladue property designed by William Bernoudy, the famed architect who studied under Frank Lloyd Wright. Since then, Wight has lovingly filled the space with pieces that pay homage to its architectural inspiration.
T&S | When did you first move into the home?
Ted Wight | About two-and-a-half years ago. Before that, my parents owned it for about 20 years and actually bought it from the William Bernoudy Estate. I never lived in the house as a child—it was more of an empty nester home for them. At the time I bought it, my father had passed away, and my mother decided she wanted to move into something a little easier to take care of.
T&S | What attracted you to the home?
TW | It’s a real gem and an architecturally important home. Bernoudy, who also designed the Serpentine Wall at the Saint Louis Zoo, a pavilion at Washington University and other things around town, actually lived here— it’s very special to live in the architect’s home. Other Bernoudy homes around St. Louis are significantly bigger, whereas this is more compact.
T&S | What is its most unique feature?
TW | The home consists of a main house that is about 1,600 square feet and then an adjoining guesthouse of about 500 square feet that, from the outside, looks like a little Japanese teahouse. It has a peaked ceiling, built-in bookshelves and coved lighting, and it’s just an enchanting little space. I was never able to figure out where to put a TV in the main house because I thought it would ruin the style of the home to have a big TV over the fireplace, so I have my flat screen mounted in the guesthouse. Also, my college-age sons, Nicholas and Teddy, love using the guesthouse when they visit.
T&S | Have you done much renovating or updating?
TW | I’ve replaced about 70 percent of the windows, and I removed the maple floor that floated over the original cork floor in the main living and dining areas. I also reset the brick patios that go around the house and rebuilt the brick walls, which had deteriorated. I wanted to get the home back to its original look, and I tried my best to do gentle renovations that kept it in its original style but gave me the comforts of today.
T&S | It looks like you really embraced the midcentury aesthetic of the home.
TW | Yes. My designer, David Deatherage of Century Design, helped me decorate both the main house and the guesthouse. He specializes in high-quality, authentic midcentury furniture, so he took old pieces and had Custom Furniture Works redo them. I have a few pieces by midentury modern designer Paul McCobb, including the cocktail table in the living room and the little turquoise chair. The couch is by Dunbar and designed by Edward Wormley.
T&S | There also seem to be a lot of Asian-inspired touches.
TW | The home has some Asian elements to it and uses the Asian design principle of bringing the outdoors in with the floor-to-ceiling windows, which I really love. I get a lot of life in my yard—foxes, deer, owls—and you really feel like you’re part of nature in this home. Also, in rooms like the main living room, there’s a little brick walkway in the interior that’s supposed to be an echo of the brick outside. I also tried to bring in some Asian decor elements, but I didn’t want it to look like a museum or like ’50s kitsch.
T&S | Is the art on the walls special?
TW | A lot of my artwork is from St. Louis artists, including Alicia LaChance, William LaChance, Michael Hoffman and Charles Houska. I purchased most of it at the Houska Gallery in the Central West End.





