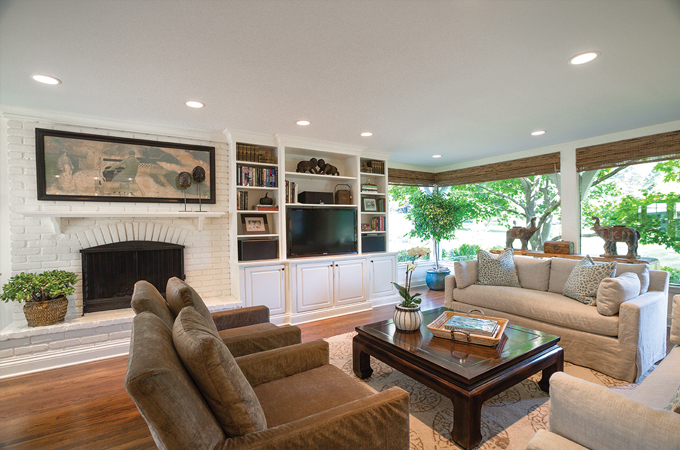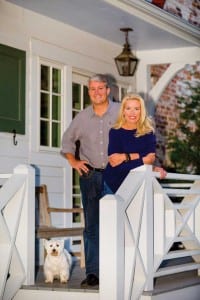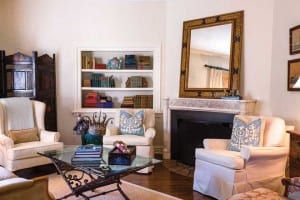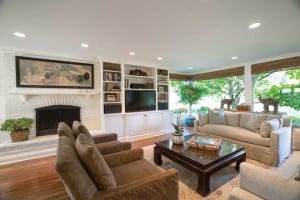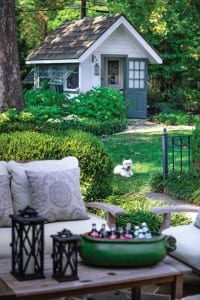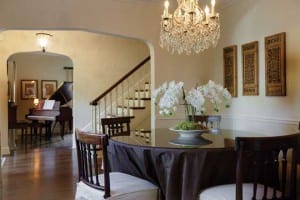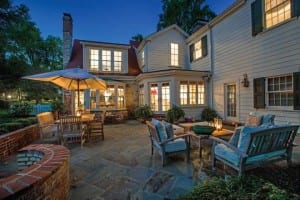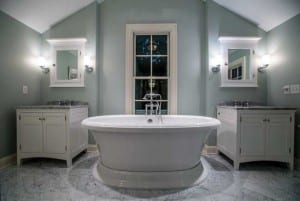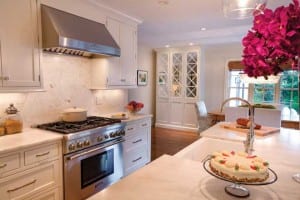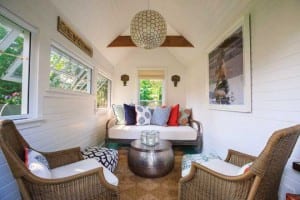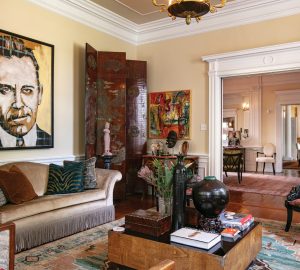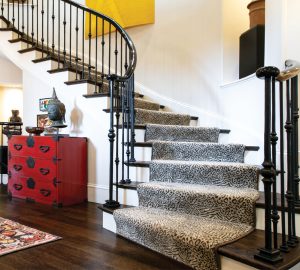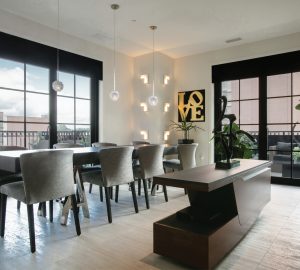Always with an eye toward improving the space they have, rather than adding square footage, the Chestertons have done a lot to their Ladue home in the 12 years they’ve lived there. Their goal was to create a casual comfort that makes family and guests alike feel at home, so Beth Chesterton has filled the space with eclectic touches and meaningful mementos.
T&S | Tell me about some of the renovations.
beth chesterton | Next to the kitchen, we took a laundry room, closets and a bathroom and reworked it all to make it more functional. We turned it into a space that includes a bar area, a small office, laundry room and bathroom. Since everyone likes to hang out in the kitchen, we made that part of it. We did the same thing with the space between the kitchen and the family room.
T&S | What’s your favorite room?
bc | The butler’s pantry. I keep candy and waters, little bottles of Coke and Diet Coke or whatever people might want to drink there. People who come to our house know they can always get a treat there. I also love our family room, because we’ve got these huge windows, and it truly feels like you’re connected to the outside. And I used to hate the living room, because it wasn’t connected to anything else, but now I love going there to escape. Every other part of our home is about being connected, but the living room is about getting away to read, relax by the fire or have an intimate conversation.
T&S | Did you use an interior designer?
bc | Elizabeth Glazer recently helped us with the specific selections of cabinets and furniture. And Paul Doerner was our architect. He loves making spaces more appealing, livable and aesthetically attractive.
T&S | What are some favorite pieces of artwork?
bc | We love maps. Paul’s grandparents went to Jamaica for their honeymoon in the ’20s, so we have their maps from that trip, and that’s how we started collecting. We also found these old paintings of ships and sailboats in Paul’s great-grandparents’ belongings. The frames were all beat up, but instead of replacing them, we just cleaned them up. And the books in the living room are all from Paul’s great-grandparents as well. On the living room mantel I have a box of fans from my grandmother, who collected them. They’re not displayed, but I know they’re there. Most things in our house have meaning, and if they don’t, the focus is on comfort.
T&S | The back patio is fabulous. Do you spend much time there?
bc | We do. It’s right off the kitchen. What’s neat is, if I look one way from the kitchen, there’s the family room, and the other way is the patio. We recently hosted a birthday party here, so we had people in the family room watching baseball, another group sitting at the table playing Monopoly, and a third group outside where we had a bonfire going. It’s not a big house, but it can feel big because there are lots of spaces where you can have separate groups, and they all flow together.
T&S | Tell me about the shed in your backyard.
bc | It’s very prominently placed in the yard, and it used to have a flat roof. If you’re in our house in the kitchen or family room, all eyes are on the shed. I started thinking about how great it would look with a better roofline, so we put thick, cedar shake shingles on it. Then we changed the windows and installed a barn door. After that, we thought it would be great to turn it into a usable space. So this last year, we gutted it, added windows on all sides for ventilation, and put in floors to make it this really cozy place. It’s great for conversation, hanging out with friends or reading a book. It reminds me of people I knew growing up who had a neat summer house that was so enchanting. So this to me is a miniature version of that home, where you completely disconnect.
Photos: Suzy Gorman





