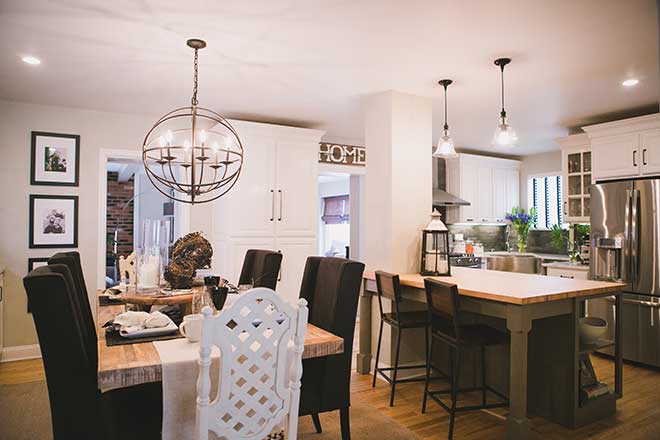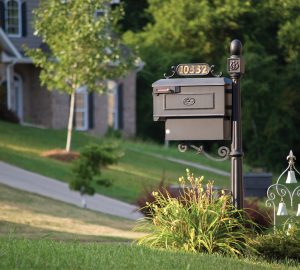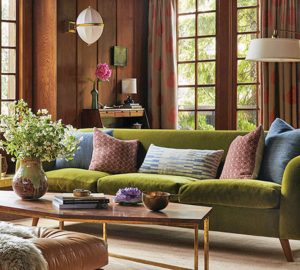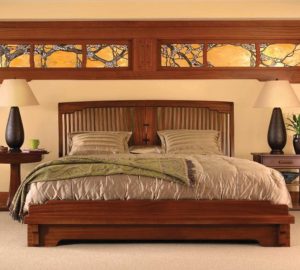shelby reed, DIY homeowner
House location & type »
A two-story brick home in Brentwood
Goals of the homeowner »
To join the existing dining room and new kitchen into a bright and cohesive space that is functional for a growing family. The homeowners wanted as much natural light as possible, as well as a large center island with enough space for food prep/serving and for their kids to do homework. The family also wanted increased cabinet storage and to add a built-in pantry.
Favorite part of the project »
The space now has a natural flow, and the design elements are true to the homeowners’ tastes. From the oversized range to the contrasting slate backsplash set against white Carrara marble, it all flows together nicely while still allowing individual design elements to pop.
Favorite item »
I love the large butcher block island top. It sets the tone for the rest of the design elements. The natural look and feel of the wood brings a sense of realness to the combined kitchen and dining room, and it serves the family both as a meeting place and a utilitarian space.
Photo: A Family Affair Photography








