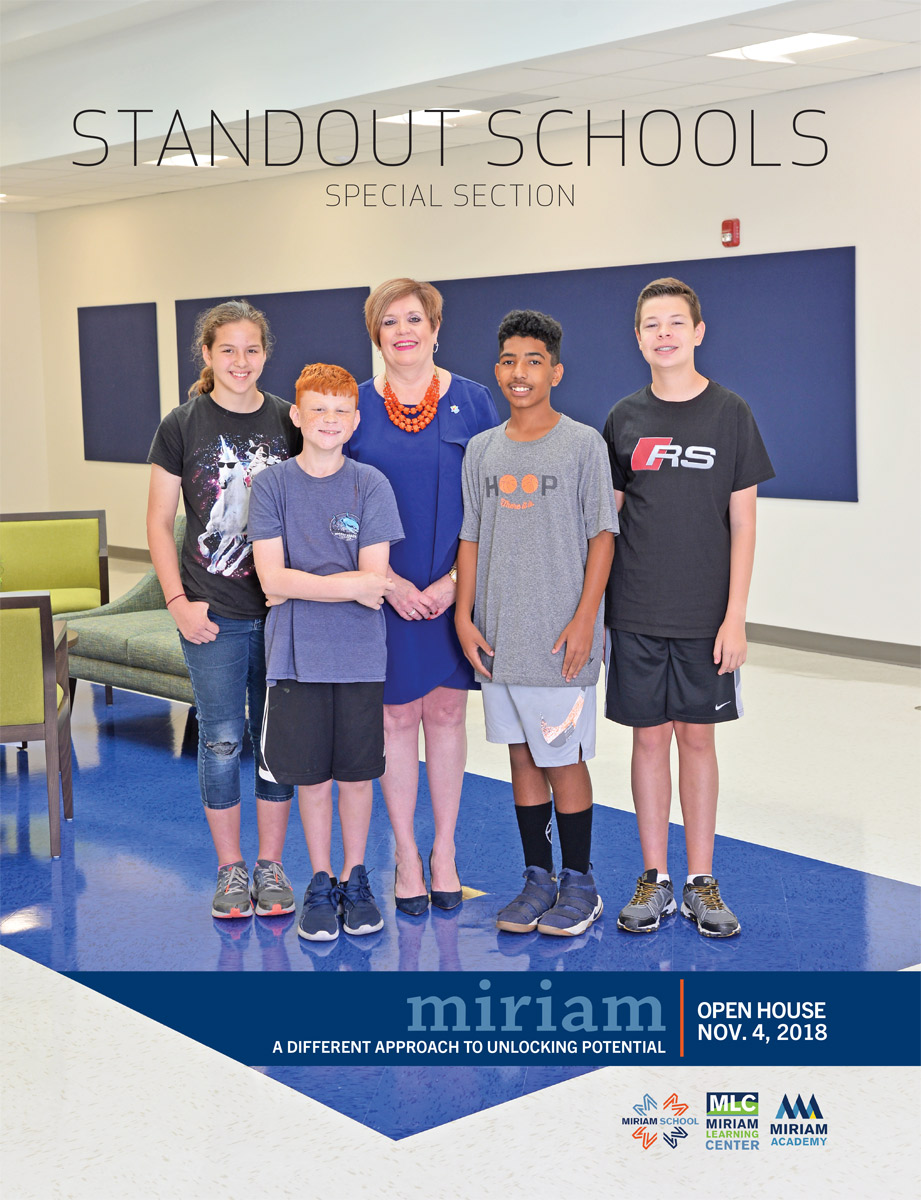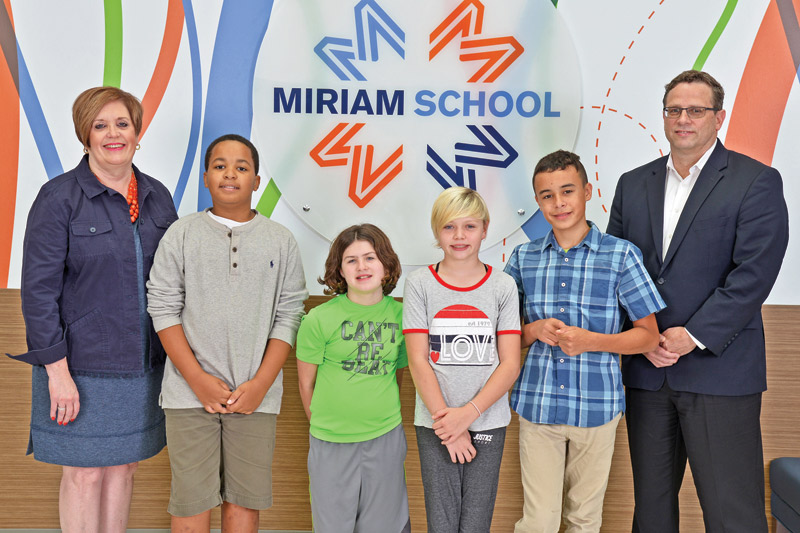IT’S A BRAND-NEW DAY AT MIRIAM SCHOOL, where a sleek, $5 million expansion and overall remodel mean more children are better served. Construction of the new middle school wing, designed by Bond Architects Inc., was completed just days before the start of school this fall, but the students already are happily ensconced in their bright new classrooms, with state-of-the-art Smart TVs humming in each one.
“The architects and construction company did an amazing job,” says Andy Thorp, executive director of Miriam. “We are incredibly blessed to have this new space.” Miriam exists to improve the quality of life for children who learn differently and their families through innovative and comprehensive programs. It comprises three main pillars: Miriam School, an independent special education program for around 100 students in pre-K through eighth grade; Miriam Academy, a private high school of 50 students; and Miriam Learning Center, which currently serves 1,000 area youth by providing social skills groups, evaluations, occupational and speech therapies, tutoring, in-school support programs and counseling for ages 3 to 21.
 “We serve children with average to above-average intelligence who aren’t successful in traditional school environments,” Thorp explains. “Our student-to-staff ratio of 4:1 and team of occupational and speech therapists make us particularly attractive to families.” At 12,000 square feet, the new wing adds four classrooms plus an atrium, therapy rooms and collaborative spaces for breakout groups
“We serve children with average to above-average intelligence who aren’t successful in traditional school environments,” Thorp explains. “Our student-to-staff ratio of 4:1 and team of occupational and speech therapists make us particularly attractive to families.” At 12,000 square feet, the new wing adds four classrooms plus an atrium, therapy rooms and collaborative spaces for breakout groups
“The addition and renovation were designed with the intention to elevate Miriam’s already incredible impact on the community, helping students with unique learning needs,” says Susan Pruchnicki, principal at Bond Architects Inc. “The new wing was designed specifically for middle school students and includes larger rooms, a wider hallway, lockers and a dedicated collaborative commons space to help them prepare for high school experiences.”
In addition, Pruchnicki says key safety features such as prominent room numbers (to aid first responders) have been added, and one of the new middle school classrooms was designed to act as a storm shelter for the entire school population. “We had to raise more money for this, but it was worth it,” Thorp says. The shelter is tornado-safe with storm shades and reinforced steel walls.
Miriam raised the total funds needed for the wing through a two-and-a-half-year, mixed purpose capital campaign. Construction began in January. “We are honored to help bring Miriam’s vision to life on this project and are excited about the countless opportunities Miriam can provide its students with the new space for many years to come,” Pruchnicki says.
Thorp says the expansion will allow Miriam School to increase enrollment to as many as 120 students. The school and learning center are located in Webster Groves; Miriam Academy is based in the educational wing of Parkway United Church of Christ near the intersection of Ballas and Clayton roads.
Miriam improves the quality of life for children who learn differntly and their families through Miriam School for pre-K through eighth grade, Miriam Academy for grades nine through 12, and Miriam Learning Center. Both the school and academy will hold open houses Sunday, Nov. 4. Pictured on the cover: Head of Miriam School Mary Cognata with students in the new middle school atrium. For more information, call 314.968.3893 or visit miriamstl.org.
Cover design by Cyney Moore
Cover photo by Bill Barrett
Pictured above: Head of Miriam School Mary Cognata and Miriam executive director Andy Thorp with students








