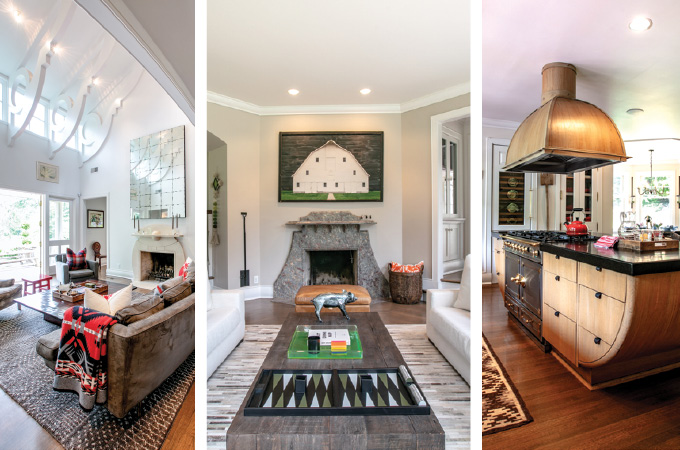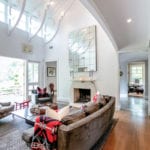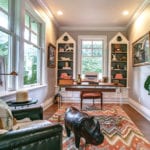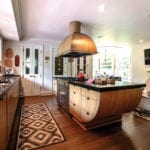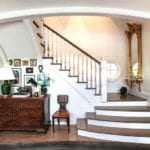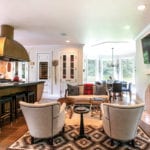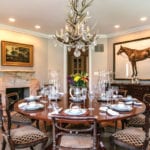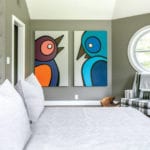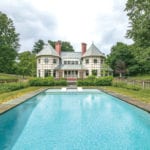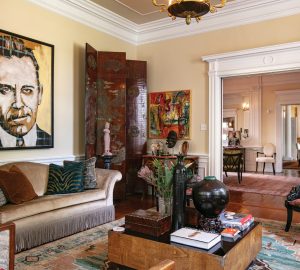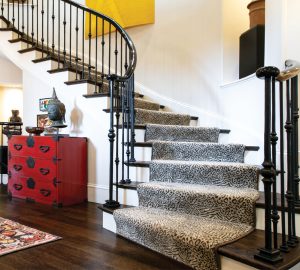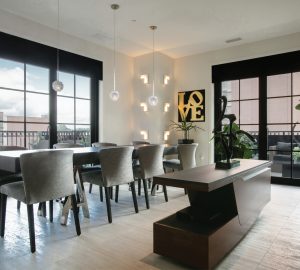The owners had been in their previous home only a month when they got the chance to purchase this unique Ladue property, the work of notable architect Graham Gund. It was built in 1989 on a 3.2-acre lot and retained most of its original design elements, but it needed some careful updating. The owners wanted to preserve Gund’s unmistakable marks while transforming the structure into a modern dream home.
What attracted you to this house?
We’re heavily into architecture and design, and we loved the fact that it was a Graham Gund home. We were familiar with his work from the East Coast. The original owners flew him from Boston to St. Louis to design the home, and it’s been featured in Architectural Digest, The New York Times and other publications. We also loved how private the property is; you feel like you’re in the country. You can’t see your neighbors, and they can’t see you.
What’s the most unusual part of the house?
The fireplaces—each one has a special meaning that goes with the room it’s in. We have a teapot shape in the kitchen, a sombrero in the TV room, an urn in the dining room and one shaped like the ‘eye of knowledge’ in the great hall. Another unique aspect is that the home faces backward. The pool is at the front of the house, and when you come down the drive, you’re technically approaching the rear.
How would you describe your decorating style?
Our style is somewhere between contemporary and classic. We spend a lot of time at Blackberry Farm in Tennessee, so we tried to incorporate a lot of the elements we love from there. Architecturally, the home’s interior is eclectic and unlike anything I’ve ever seen, and many of the rooms are oddly shaped, which presented some design challenges.
Tell me about the work you did on the home.
We wanted to stay true to Gund’s vision, so we simply updated what was already there. Wade Richardson, the master craftsman who did all the woodwork for Blackberry Farm, flew in to work on the house. He’s a true artist. One of the spaces he paid the most attention to was the kitchen—he hand-made all the hardware for it. He used Gund’s design for the island, which is shaped like a teacup to match the teapot fireplace, and rebuilt it with modern amenities and finishes. We kept the shape the same, but used modern material for the countertop. We also took out the bookshelves under the island to create space for stools.
Is there anything else notable about the kitchen?
Gund didn’t believe appliances should be a focal point, so we carried that philosophy into the redesign. We built the refrigerator into the wall and covered it with real doors that go all the way to the floor so it looks like a closet. We also paneled over the two dishwashers so you don’t see them.
Your outside space is gorgeous, too. Tell me about the work you did there.
The pool didn’t exist when we bought the home. We wanted a grass-edged pool because the house has such an East Coast feel. We wanted the yard to fit the house and look like it had been there forever, so we had Jeff Davis, who has done work at Forest Park, complete this as a side project for us. He studied with Gund in college, so he was eager to do the pool and the exterior landscape design and patio. Davis made a huge difference in terms of bringing the outside in, and he actually consulted Gund about the placement of the pool. Richardson did the planter boxes in the front and back of the home, as well as the picnic tables and bar.
The bathroom with red wallpaper is striking. What was the inspiration there?
The wallpaper is by Katie Ridder. We wanted to emulate the ideas of Suzanne Kasler, a well-known designer who has been featured in Architectural Digest and other magazines. She did a lot of work at Blackberry Farm as well. The small space was a challenge, but we decided on a Kallista pedestal sink and Waterworks Henry faucet.
What’s your favorite spot?
I love looking back at the house from the yard. From there, you can see how truly unique it is. We spend a lot of time in the patio and pool area, and we entertain a lot on the first floor, which is laid out well for that. We enjoy having dinner parties and welcoming guests in the great hall. The interior really flows together as one.





