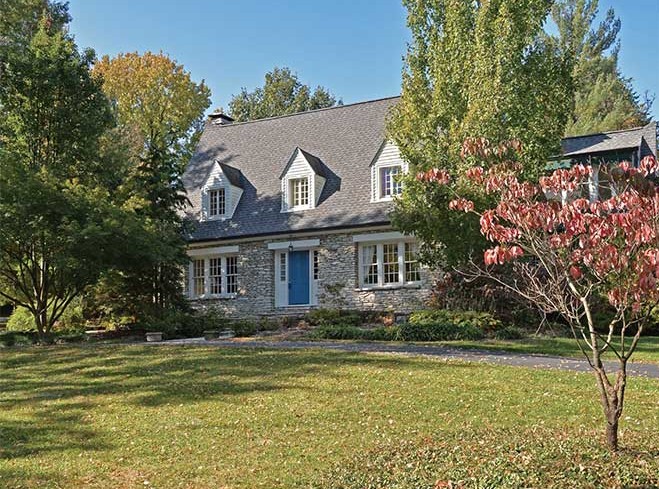
“We loved the historic nature of the house,” Neary explains. “It was built in 1927 and has beautiful lines on its gables and roof and lots of nooks and crannies inside. It’s just an architectural beauty.” Much of what give the rooms their charm are original features, like the moldings, first-floor fireplaces, and the cypress ceiling in the dining room and foyer. “The fireplaces are fabulous,” Neary says. “They are probably each almost 6-feet wide and 4-feet tall. We would have roaring fires, and there are beautiful architectural details around them.” The previous owners added a gas fireplace upstairs in the master bedroom.
When the couple decided to undergo major renovations in the kitchen and bathrooms, they made sure to respect the history of the surrounding spaces. “We completely gutted the kitchen down to the studs,” Neary says. “My wife is a designer, and she had her hand in the layout and choosing all the upgraded features. We wanted the functionality of a modern chef’s kitchen while retaining the Old World feel.” He says adding professional-grade appliances, like the Wolf range and “largest Sub-Zero fridge I’ve ever seen” were ideal for entertaining, which the couple did often. “Those are the best memories from this house,” Neary says. “We hosted lots of parties and open houses; Halloween in particular was a big one. There are a ton of kids in the neighborhood, and everyone would come over to our place after trick-or-treating.”
Neary says while the house has nearly 4,500 square feet of living space, the open, flowing layout with tall ceilings keep it inviting. “The den was our most-used room,” he recalls. “The fireplace makes it such a warm space, and it’s connected to the kitchen, another popular area.” The couple is relocating back to the East Coast, but Neary says he will always remember the kids chasing the ice cream truck and the close friendships made here. “Those memories are what make the house.”
listing price | $899,000
listing agent | stephanie connell of gladys manion real estate
