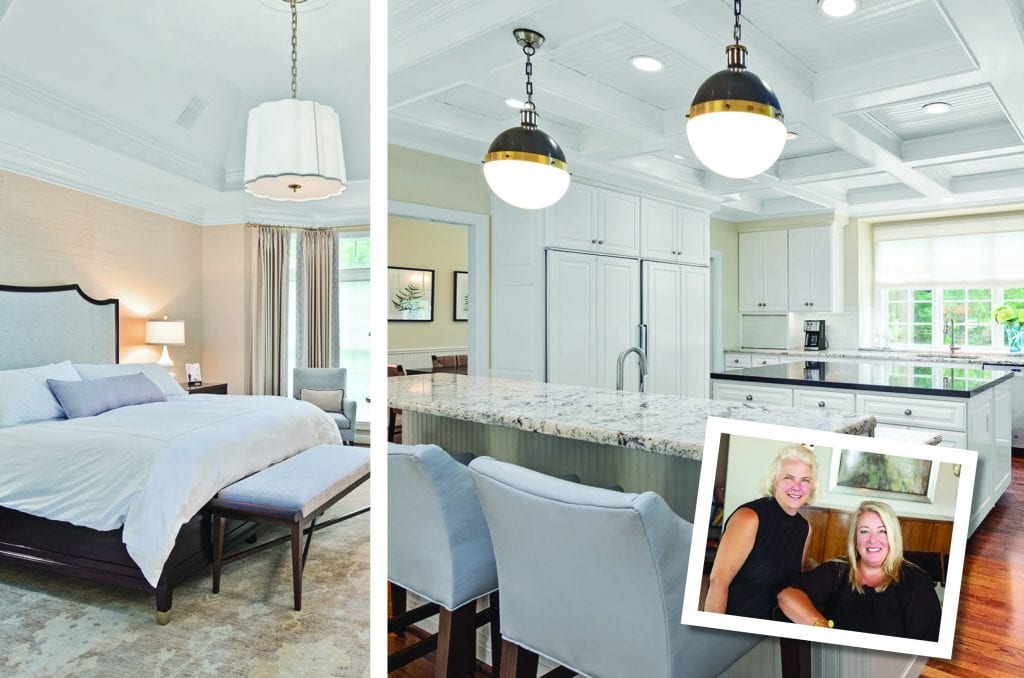from the homeowners | The owners of this beautiful property say listing it for sale was a difficult decision, but they are confident its next family will appreciate its many charms. “It’s a bit of a heartbreak to leave this house because we love it,” the owner says. “We spent a great deal of time remodeling the home, and we always appreciated the fact that it’s situated at the end of a peaceful cul-de-sac. The unique, open floor plan offers a modern look to complement the traditional touches.”
How does the home embody both contemporary and traditional design?
It has lovely crown moldings, coffered ceilings and medallions, but it also looks great with modern art above the fireplace. It’s done in a very neutral palette, but the scheme pairs well with colorful accents; you can bring in bright furnishings and have it all work well together. There is wainscoting in the living room and breakfast room, and together everything creates a comfortable, upscale feel.
What spaces and features did you enjoy most?
I always loved the great room. The beamed ceiling creates a casual, rustic feeling, much like my own personal style. I loved decorating the room with raffia rugs and other natural materials, but it also has formal drapes and lighting, and there is beautiful wood inlay work in the entryway. And for two weeks in May, the blooming redbud trees outside the dining and breakfast rooms create one of the prettiest sights in St. Louis.
Where else can you relax in the house?
There is a beautiful bar area that we updated in the basement, and everyone loved the outdoor pool. We spent a lot of time outside, enjoying birthday parties and sitting on the patio off the breakfast room. You can hear the birds and enjoy all the benefits of being insulated from the rest of the neighborhood.
What were your family gatherings like?
That’s what it was all about for us—having our whole family over for holidays and celebrations, no matter how big! About a dozen people could sit in the living room without feeling crowded, and our guests enjoyed the great room as well. The home is so spacious that everyone—visitors and family alike—can have privacy but still enjoy being together.
What influenced your interior design decisions?
I wanted to be able to entertain, but not in such a formal way that guests would feel they couldn’t sit down anywhere. We did a great deal of work on the interior, and we really feel we have taken the home back to its roots.
What do you know about the property’s history?
When we contacted an interior designer to redo the home, we discovered that she was the original owner and had lived in it for five years. She had it built and kept a copy of the original plans, so she knew exactly what the home needed and what would work well in it.
from the agents
“This classic colonial delivers an elegant yet understated vibe.”
—Aimee Simpson & Suzie Wells
Listing price | $1,995,000
Listing agents | Suzie Wells & Aimee Simpson, Dielmann Sotheby’s International Realty
Phone | 314.725.0009 | 314.973.8761
Photos courtesy of Dielmann Sotheby’s International Realty
