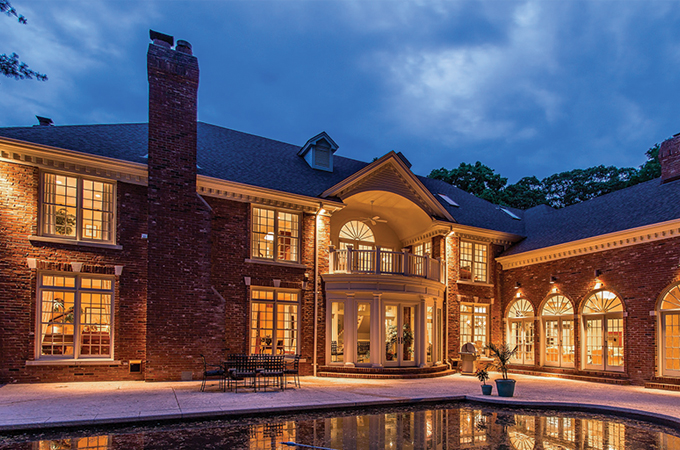It was the homeowner’s dream to live on Carrswold Drive ever since he was a young college graduate in his 20s. “I must have driven that circle a thousand times, always saying to myself that if I were to become successful enough to live anywhere I wanted in St. Louis, it would be there,” he recalls.
He and his wife were living in Richmond Heights when, remarkably, a new lot became available in the prestigious neighborhood in 1987. “Oscar Buder, one of the original founders of the Carrswold subdivision, had kept a side lot next to his house open,” the homeowner says. “His wife lived well into her 90s, but when she passed, the estate decided to sell the house and lot separately.” That proved to be good news for this admirer of the area. Even though the couple had already given an earnest deposit on another property nearby, they sacrificed the money to build their dream home. “We always loved the idea of living in a mature neighborhood, and this one offered a park-like setting still very close to downtown Clayton.”
He says his mother had always designed the houses he lived in growing up, which influenced him to adopt that skill as a hobby. “I wanted a Georgian Colonial style and drew up basic ideas for the layout,” he explains. Several key things were incorporated into the floor plan: a large, open kitchen; breakfast room and family room area; an attractive office and library; and a dramatic two-story entryway. Architect Carl Day and builder Jerry Vouga brought the homeowner’s visions to life with a cherry wood-paneled office, great room with cathedral vault ceiling and gourmet kitchen. “Our favorite area is the kitchen and adjoining family room” he says. “It’s all so open with great views from the large windows overlooking the pool.” He says when they hosted parties, most often around the holidays, they could comfortably fit 100 guests.
The couple did a major remodel about three years ago to expand the master suite, which offers private access to a tiled balcony overlooking the backyard. “We originally had another smaller bedroom and bath on the same side of the house as the master,” he explains. “But we completely gutted everything and combined the space.” Other changes were less dramatic, like enclosing an outdoor area that once opened to the porch to create an atrium. “You feel like you’re sitting in a greenhouse in there,” he says.
The couple now resides full-time in Captiva, Florida, where they built a vacation home in 1998, but the homeowner admits selling the house will be bittersweet. “Florida is where our life is now, but we spent almost 25 years on Carrswold. It’s where we raised our two daughters, so it’s difficult to leave.”
listing price | $2,595,000
listing agent | debra manne at laura mccarthy real estate
Interior photos: Steven B. Smith Photography | Exterior photo: Tom Chelbowski
