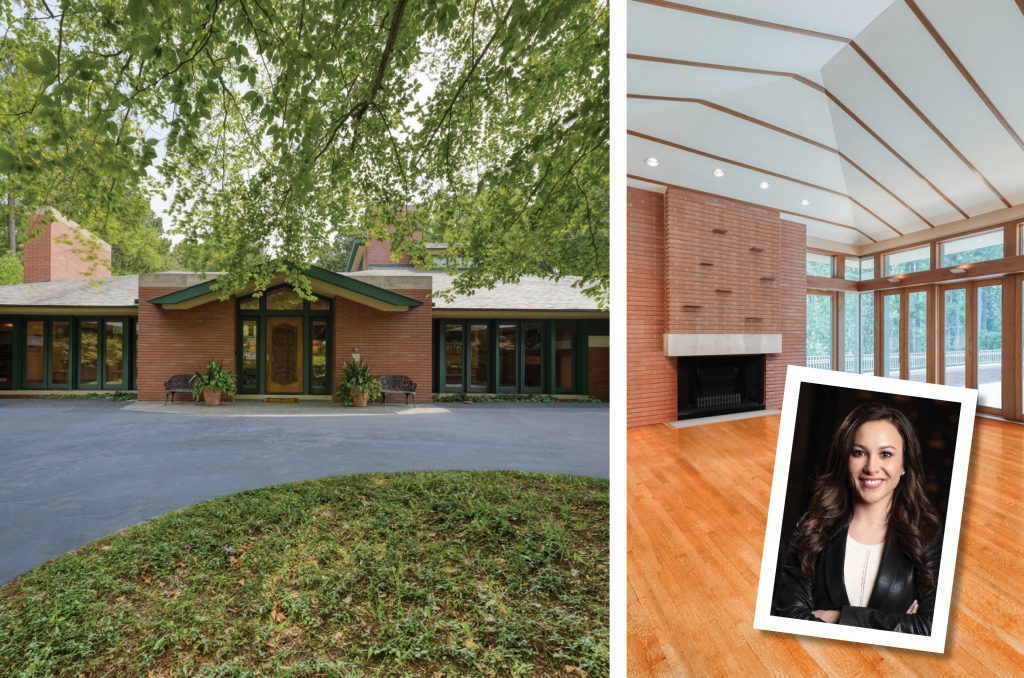from the homeowner | Looks can be deceiving, and that’s certainly the case for 7 Warson Hills Lane. Architect Thomas H. Saunders, a student of the Frank Lloyd Wright School of Architecture, purposefully designed the home to blend into the natural landscape, giving it an unassuming appearance from the street. Come closer, however, and it’s evident that this Ladue property is anything but. Homeowners Fax and Lissy created a one-a-kind home with light-filled living spaces, sweeping outdoor areas and unique touches.
Lissy’s parents lived there, so we were familiar with the neighborhood. It’s a very convenient location, and the area is very private and quiet. A home on a six-acre lot became available, so we bought it and divided it into four plots. We sold three and kept one to build this house.
How did the landscape impact its design?
Frank Lloyd Wright’s design was centered on bringing the outside in. Our architect would come over at all hours to look at the land in different light and see how to site the house so that it was built into nature. The original home was built in the 1950s, so when we bought it in the ’90s, there were lots of wonderful mature trees. We weren’t allowed to tear down some of them because they were integral to the design. One was an American beech planted by the former owner on the day JFK was buried. Now, 28 years later, it’s around 36 inches in diameter at the bottom.
Did you entertain often?
We built the house with entertaining in mind. For outdoor events, there is a large patio off the living room that is perfect for tables or a band, and there is a second one around the pool. Inside, the hall was designed to be wide enough to sit people comfortably, so we could wine and dine guests without having to move furniture. The acoustics are great. Even in a crowded room, you could hear someone call from one end of the hall to the other.
Is the home set up well for a family?
Our kids also loved to have friends over. When we designed the home, they were teenagers, so the lower level has a rec room with access to the pool and a small kitchen area. If we were on the main level, they wouldn’t bother us while they were down there, and we wouldn’t bother them. Now that they’re adults, we use it as a daughter-in-law suite. When they visit, they have their own space. The design of the house is multi-purposed.
What do you want the next homeowners to know?
This is a one-of-kind house with unique architecture. You aren’t going to find it anywhere else in St. Louis. We hope the next owners appreciate its history and the legacy of the architect.
from the agent
“The combination of distinctive architecture, thoughtful landscaping, and a dramatic floor plan makes this custom home an impressive find.”
– Amanda Alejandro
Listing price | Available upon request
Listing agent | Amanda Alejandro
Agency | The Realty Shop
Phone | 314.372.0324
Photos courtesy of The Realty Shop
