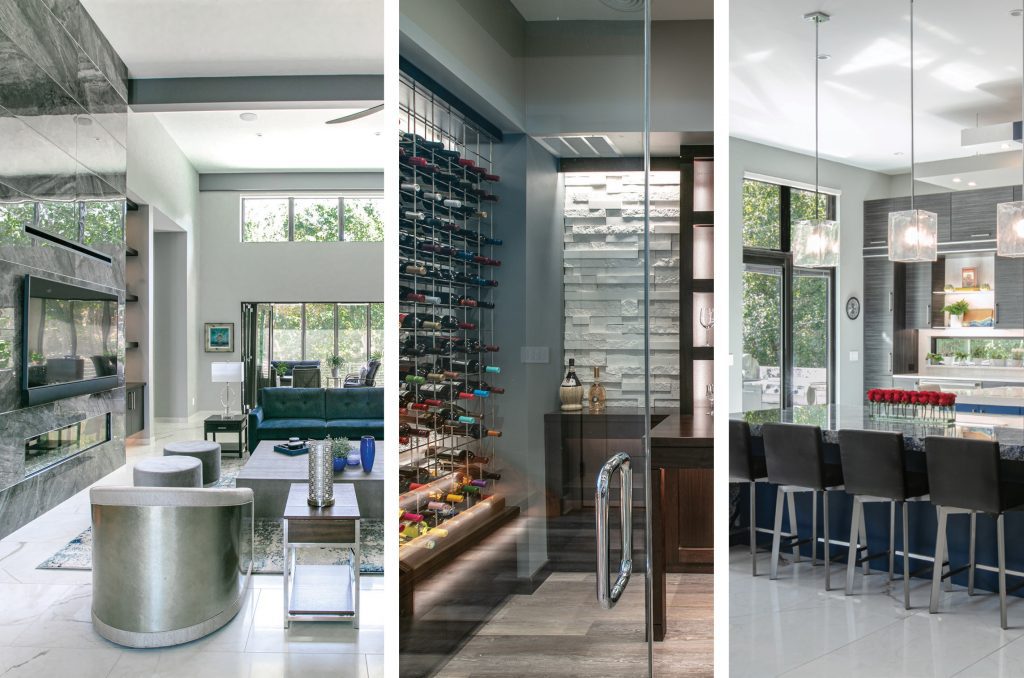After more than two decades living on the west coast, Linda Young and her husband, Ray, decided to relocate to the StL. The move brought them closer to their children and grandchildren and gave them the opportunity to build their dream home. Their Town and Country property has unique features and exciting amenities around every corner.
Why did you decide on Town and Country to build the home?
Ray and I are very spontaneous. We woke up one morning and decided we would build the house ourselves. We looked for lots online and found this one. The area had a really peaceful and beautiful feeling, and it wasn’t too far from highway access.
How did you approach designing the house?
When we lived on the west coast, we bought a McBride home here to stay in. We knew it wouldn’t be our forever home, but we used it to know what we wanted from the house. For example, that house had a screened porch on the lower level. We hardly ever used it because every time we got out there, we’d remember something we’d forgotten upstairs. For the new house, one of the most important things was putting a porch right off the great room. Now, it is our favorite room; it has a California feel.
What was the construction process like?
Everybody asks if it was a nightmare, but it really wasn’t. It was fun to do it ourselves. We did make a few mistakes, but it was just little stuff that we were able to correct. We knew what we wanted, and it was easy to pick materials and colors. My brother-in-law, Tom Vierling, was the construction and project manager, and he’s very creative. He came up with features and cool touches we wouldn’t have thought of. He chose to do things in ways that took more work, but they made a world of difference. We just love this house. It’s our dream home.
What were some of your must-haves?
Ray wanted a golf simulator. It’s his dream room. He has all of his friends and relatives over to play. It’s nice to have, especially in the winter. It’s a lot of fun. From the beginning, we also wanted to have an elevator. We previously lived in Nevada, and there was one in that home. I basically used it as a freight elevator because the garage was off the lower level. I would unload all my stuff and send it upstairs. Now, we’re in our 70s, and that comes with knee and back trouble. Downstairs, we have so much fun stuff, and we wanted to make sure people had access to it. We’re excited about it.
What are some other unique features?
We have a theater. It was originally supposed to be storage, but Tom wanted it to look clean and neat, so he finished the space. The room is long and narrow. I went down there, and I saw it as a theater immediately, so there went the storage. Tom got special doors designed to look like actual theater doors. We also have a room called the Snack Shack. It’s straight out of the 1950s with white and black tile, lots of red, and a neon sign. That’s a really cool space.
How would you describe your design style?
It’s contemporary. We don’t have any carpet or wooden flooring. It’s porcelain tile, which is just beautiful.
How is the home for guests?
We can entertain easily upstairs or downstairs. There is plenty of room. The lower level has a full kitchen, so we have everything we need to host down there. Upstairs, we have two islands. One is a prepping area, and the second has eight chairs around it. That’s where we usually have dinner. We haven’t used the dining room yet because we haven’t needed to go in there.
What are the outdoor spaces?
The lot is an acre that we wish was two,
but there’s space in the backyard for different things. We have a pool with a waterslide for our grandchildren. It’s not finalized, but Ray has plans to put in green for chipping or putting this spring. We’ve only been in the house since April, so not everything is done.
