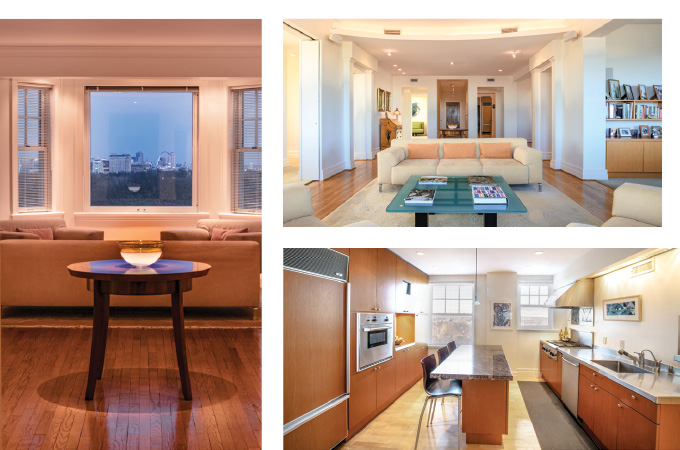Andy and Kellie Trivers know a thing or two about art and design. An architect (now retired), Andy founded a firm that completed historic restorations on local landmarks like the Continental Life Building in Grand Center and the Old Post Office, and Kellie has served on the Regional Arts Commission since 2014. The couple’s condo, located in the historic Hi-Pointe-DeMun neighborhood, houses their impressive art collection. They let T&S inside to get a peek at their creative treasures.
T&S | What are some highlights of living in the neighborhood?
Andy Trivers | We are urbanites, and it’s very rewarding to be able to walk to great coffee shops and restaurants. Plus, Forest Park is our front yard. The condo has no balconies or outdoor space, but when people point that out, I say we’ve got two museums, a zoo, golf courses and plenty of walking and bike trails. It’s wonderful to be able to enjoy the park and its amenities.
T&S | What were your priorities when looking for a condo?
AT | All I ever wanted was a doorman and a heated garage. But joking aside, we wanted a high-rise because it really fits our lifestyle. One of my prerequisites was that we could modify the unit to fit our lifestyle. This building is an excellent example of Tudor Revival architecture and exemplifies the fashionable apartment buildings of the 1890s to 1940s. The apartments are old, but the concrete form construction and layout make it possible to adapt them to contemporary living styles. My parents were New Yorkers, and we like to think of this as our Fifth Avenue apartment—but at a fraction of the cost!
T&S | Tell me about the view.
AT | When I came to look at the building, I remember seeing the views and thinking, “This is where I need to live.” All of the condos in the building have windows on the east side that overlook Forest Park and provide views of downtown and the Arch. Since we remodeled and opened the space, our views have gotten even better. Standing in the living room, you can see the park and Arch to the east, Washington University to the north and the Hi-Pointe district to the south. It’s magnificent!
T&S | You’ve mentioned renovations. What did you do?
AT | We created a 3-bedroom, 4-bath home from a 6-bedroom, 5-bath unit. One bedroom became a master bathroom, another the family room. We wanted to gain additional entertaining space and open up the views, so we added a retractable wall to the master bedroom. Since the building was built in the 1920s, there was a galley kitchen that wasn’t meant to be seen. Today, the kitchen is the focal point of any home, so we opened up the space. My wife loves to cook, and it’s often a place where we gather while entertaining. We turned what was originally the maid’s quarters into the new kitchen.
T&S | Your art collection is very impressive. Any interesting stories?
AT | There are stories behind so much of what we have. Many pieces were made by friends such as Joan Hall, Bunny Burson, Phillip Barrager, Tom Huck and Frida Baranek. We don’t choose items based on what we think will appreciate in value. We go with what we like, and we’re lucky to have very talented friends.
T&S | Can you take me through some of your collection and how it works in the space?
AT | The views within the condo are as important as the views outside. Lighting, both interior and exterior, must be balanced so that each room flows from one space to another. The lighting, composition, color and size of the art needs to work with the room it’s in as well as with the art and furniture in the adjacent rooms.
