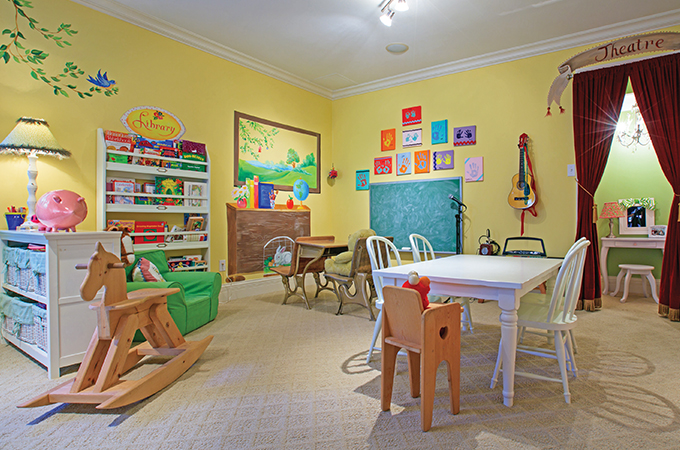The term ’empty-nester’ can mean different things to different people. But often, when the kids have grown and moved out, parents look for a new place to accommodate their evolving lifestyle. This was the case more than 10 years ago for the couple we spoke with. Their two daughters were living in homes of their own, and they wanted a place to celebrate their hobbies and interests. So they started from scratch in Town & Country. And even though it’s just the two of them, their home is ready for playdates and family dinners. With plenty of visits from a growing number of grandchildren, their nest is anything but empty.
Q | What attracted you to the area?
A| I’m from St. Louis, but haven’t always lived in this area. My husband and I lived in Chesterfield previously, and we wanted to move a little closer in.
Q | What made you decide to build?
A | We have a friend who is a building with Bruning Homes. Twelve years ago, we knew we wanted to move to the area and liked the houses his company built. We knew it would be a nice, quality home and we could get what we wanted. It was a really good experience.
Q | What was on your must-have list?
A | It was important to have a walk-out basement, veranda and master bedroom on the first floor. And of course we wanted a big kitchen with a cozy hearth room.
Q | The interior looks traditional with pops of whimsy. Is that your style?
A | Well, sort of. We wanted it to be colorful and eclectic, but we didn’t have any particular style in mind. I didn’t want it to look like it came out of a traditional home magazine or a Pottery Barn catalog. It’s just all the things I like, and they all seem to go together.
Q | I noticed quite a bit of sports décor.
A | Collecting sports memorabilia is my husband’s favorite hobby, and there’s not much I can say about it! The lower level is like a sports museum except for my sewing room and our grandkids’ playroom. That entire level is a really great space in general because it’s a walk-out. The back is all windows so you don’t feel like you’re in a basement at all.
Q | The playroom is adorable and a really creative space.
A | When we moved in, it was just my husband and I; our youngest daughter got married about six months later. We had one grandchild while building the house, but we’ve got six now. They’ve all enjoyed the playroom. I was inspired by a friend who has a fun playroom for her grandsons, and I wanted to do something similar. I came up with the design to have different locations for different activities. It’s divided into a school room, music area, theater with chandelier and play clothes, kitchen, and art museum where the kids can display their artwork. The little desks in the school room actually came from my dad. He bought them from an old school that was being torn down and refinished them for my girls when they were little.
Q | What is your favorite space?
A | There is no room that’s my favorite. It’s a joyful house, and I really love it. Like a lot of people, I really enjoy the kitchen. It’s where we eat breakfast every morning and get to spend time together. My husband and I also love the large living room because our whole family can enjoy the space, and the big fireplace is really nice in the wintertime. And I must say I love my sewing room. I do embroidery and make bedding and small pieces of furniture. I have a thread rack that came with me to the house that my stepfather made for me 15 years ago.
Photos: Suzy Gorman
