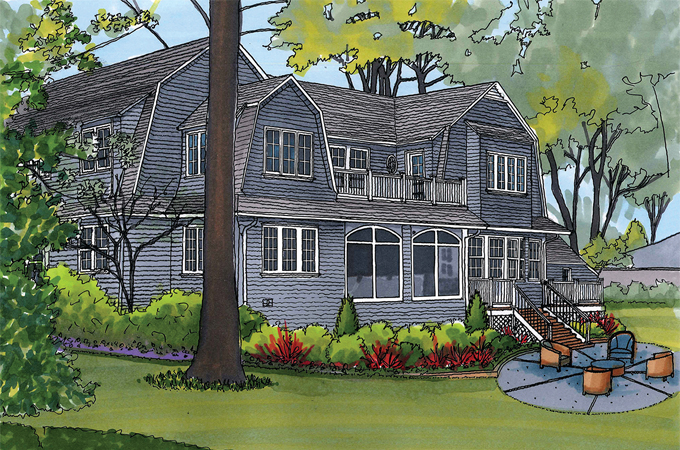Dear Homework: Last year we added on to the back of our Webster Groves Dutch Colonial, which sits on a double lot. The addition is exposed and bare on our sloping side yard. It ties into a future patio space at the back of the house, so we want to soften its exposure while still providing year-round interest and low maintenance. Any suggestions? Thanks,
— Save Our Shingle Style
It’s rare these days for homes to have a handsome side elevation, and you have really achieved it! It prompts me to suggest that you think of your property differently. Instead of developing a terraced area at the back of the house, what about putting it on the side to take advantage of your ample side yard and the terrific side elevation?
I would place a wide wood staircase centered on the bay window of the addition, and arrange the new terrace at the base. I always think that it adds ‘power’ to a property when elements of the landscape align (and play) with elements of the architecture. I have left the foundation plantings in place, but added to them to make the space more lush and contiguous. At the bottom of the drawing, I show a new evergreen hedge to give privacy to the side yard.
I’ve stained the addition to match the rest of the house—it looks like something you’d pay zillions for in the Hamptons!
Thanks for asking,
—Homework
Homework is penned by Paul Doerner, Founding Partner of the Lawrence Group. If you would like your home critiqued, contact us at homework@townandstyle.com.
