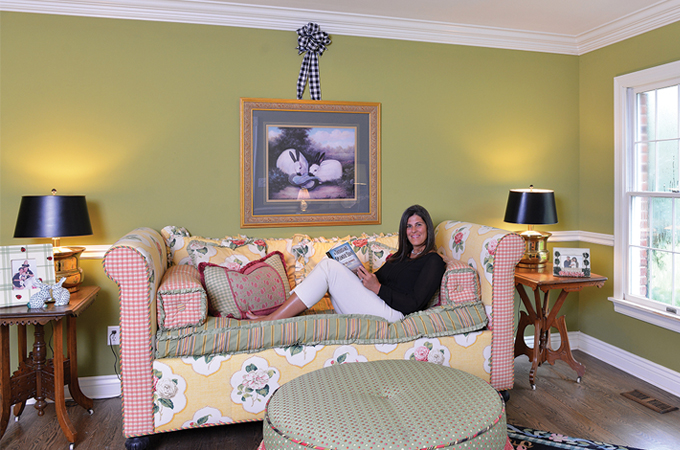Realtors spend their days showing off other people’s homes, trying to help clients find the perfect space for their families. With all their knowledge and expertise, we wanted a glimpse into their own homes. Here, local real estate agents reveal their favorite rooms and what is special about them.
RedKey Realty Leaders
Sarah Bernard, an agent with RedKey Realty Leaders for two years (she’s worked in the business since 2008), has lived in the Clayton home she shares with her three children for 21 years. She built the house before her kids were born, and says her family’s needs have changed throughout the years, forcing a renovation of the kitchen. “It’s always been the central hub of our home, but the efficiency of the space wasn’ great as my family grew,” Bernard explains. “I reconfigured it five years ago. Without moving any walls, I added more cabinetry, changed the layout, and increased the size of my island to one that now can seat five people.”
With the help of The Design Source, she made sure the colors flowed with the rest of the first floor, and had the designers create two hutches that match the cabinetry for extra storage. “My kids are all teenagers who love to cook,” she says. “They bake homemade bread and make salsa and kind of create a disaster, but I would rather have them cooking than anything else. The new layout makes it easy for them.”
Laura McCarthy Real Estate
Liz St. Cin hasn’t moved around much—personally or professionally. She has been with Laura McCarthy for 22 years and has lived in Warson Woods for 34. She and her husband moved just five months ago into a different house—a block away. “We were getting ready to build an addition when this house came on the market and had everything we were planning! We stare at the same woods and have the same size lot,” she explains. “It was the best thing we ever did.” They have five grown sons (two who live in town) and grandkids who love to visit, so more space, especially in the kitchen and eating area, was necessary. “Our sons are all over 6 feet, so we love the vaulted ceilings, and the big breakfast room and long island in the kitchen can fit our family and out-of-town guests.”
The couple didn’t have to do much to make the space exactly what they wanted. “We painted and put in new appliances,” she says. “The kitchen already had beautiful granite and was open to the breakfast room and great room with its wall of windows, so you don’t feel out of the mix when you’re cooking and entertaining.”
Berkshire Hathaway HomeServices Select Properties
Jen Guffey has been a real estate agent since 2002, so she knew what to look for when buying her own house a year and a half ago in the Princeton Heights neighborhood of South City. The dining room, which exudes a rustic, urban feel, is in the center of the house, and she says it truly is the core of her home. “It’s the congregating space for me and my two children,” she says. “It’s where they do homework and play Legos and where we eat together every night. We turn off all electronics and talk about the peaks and pits of the day.”
Guffey says she’s a food enthusiast who loves to cook, and she hosts a dinner party in the dining room usually once a month for friends. “I always do a theme,” she says. “One of my most elaborate was a French-inspired dinner.” Her favorite part of the space is her plate wall. “I had friends and family give me plates to hang up,” she explains. “I have around 40; some have quotes or are signed, and my best friend gave me a random duck head plate. It’s a great conversation piece!”
Gladys Manion Real Estate
Stephanie Connell, a Gladys Manion agent since 2002, has lived in her Des Peres home with her husband and two teenage daughters for nine years. An electrical fire three years after they moved in forced the couple to completely gut the inside and rebuild. It gave Connell a chance to make updates, like adding hardwood floors to the formal living room and changing the color tones throughout the home. She calls the formal living room her ‘happy place’ for numerous reasons, one being the soothing green walls and pops of color. “And I love that it always stays clean,” she laughs. “My husband thinks we should turn it into a more usable space, but it’s done the way I like it and it always looks nice.”
Photos: Bill Barrett
