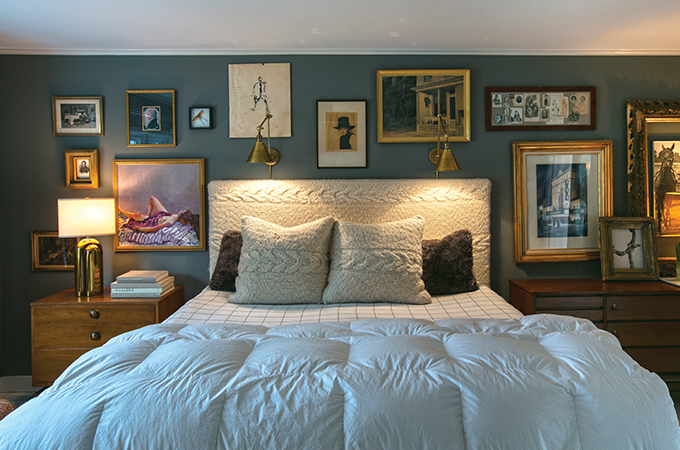What started as a small farmhouse built in the 1940s has, decades later, been transformed by a series of additions into a sprawling Cape Cod-style home full of warmth and memories. Far from its humble, boxy beginnings, the Ladue property most recently belonged to Scott and Stacy Galt (until it sold during this publication process). Stacy, who grew up immersed in art and design, used her expertise to choose striking features like walnut ceilings and walls; clean, open spaces; and unique European treasures to convert the house into its current, six-bedroom grandeur.
How long did you live in the home?
Going on seven years. We lived in it a couple of years the way it was while we went back and forth with the architect on my sketches.
What was it like when you moved in?
Various owners had built additions throughout the years, and we ended up removing some of those. The people we bought it from had just put on a fairly new addition five years prior. My husband was excited, thinking it was the one area that was salvageable, but I thought it was the worst part of the house! The ceilings were low, and it had a load-bearing wall down one-third of it. A lot of times it’s cheaper to take a room down to the studs and build new, but it’s a fine line. I always want to keep the character and charm of an older house while also having it be up to date.
What do you like about older houses?
I love the interest and challenge of an older home. You have to figure out how to make small, dark rooms light and bright. My husband grew up in Ladue and is used to older homes, but I grew up out west, so I was familiar with new construction.
How did you start designing interiors?
My parents were both high school art teachers for 30 years. My life has been filled with projects; my dad would paint all winter, and we would go to art shows in Colorado in the summer. My mom was constantly rearranging furniture and painting things. One day, she just said we should sell the house and start something new. So my dad came home from work to a ‘For Sale’ sign in our yard! I graduated from the UCLA film program and wanted to pursue that industry. But I acted as the general contractor on the first house I built when I moved back to St. Louis, which won awards with a local publication. I was recognized by Bob Brinkmann (founder and CEO of Brinkmann Constructors) for that when I was at a restaurant with my mom, and he asked us to design his enormous estate—it was just a blank slate. So he really started my mom, dad and me in this business more than 15 years ago.
The wood is gorgeous in the kitchen and living area.
It’s walnut. I wanted that room to be open and big, but if your ceiling is too high or it’s too vast a space, it can become cavernous. I wanted it to stay cozy, so I started with the wood on two walls to help with that. Then I just kept going on the ceiling and another wall; my contractor was afraid it would be dark, but I still went for it and am glad I did!
It looks like it’s a great home for entertaining.
We loved having parties! We could fit so many people; one time we had around 200 there, and it worked. The kitchen is my favorite for that because the layout is so conducive to entertaining. We would fill the sink in the island with ice and throw in beer or shrimp.
I love your son’s room with the secret hideaway.
That was all my mom. There was a closet adjacent to the room, so she suggested cutting a mouse hole and using it as a secret play area. It was the room of my youngest son, who is 5; I have four boys up to the age of 19. He always had a ton of toys in there. My dad does woodworking as well, so he built and painted the tree, the little door, the shutters and the bed! The little guy loved it.
Some of the pieces in the home look like they could be family heirlooms. Do any have stories?
My parents and I used to have an antiques store, The French Wench Antiques, so we would travel to France to find antiques and architectural pieces for it. The ones I loved always got a higher price tag so I could inherit them! My husband also grew up with an appreciation for art and has some artwork and furniture pieces that were passed down from his grandma, like the grandfather clock in our bathroom. The doors to our bedroom are from the Admiral, St. Louis’ iconic riverboat back in the day. My grandparents actually took their honeymoon cruise on it! I found the doors on Craigslist in a barn in the middle of Illinois.
Describe your aesthetic.
I prefer clean, simple interiors. I love the interesting juxtaposition of an older home’s exterior with an interior that feels like an art gallery when you walk in, which is what I did with this one. But I love it all. I also appreciate homes that are super contemporary on the outside and inside.
Photos: Suzy Gorman
