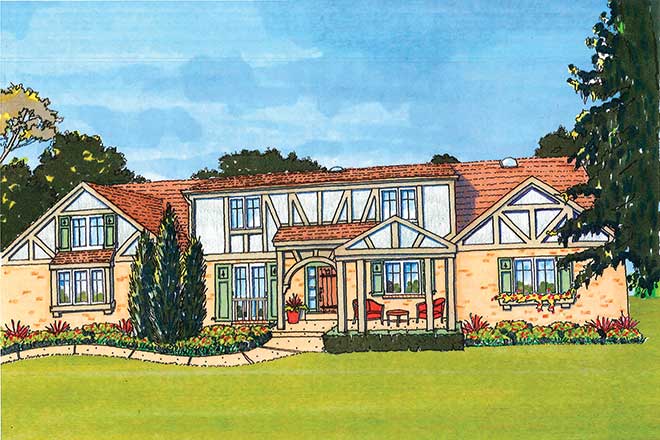Dear Homework,
Our 1976 home has many great features, but it lacks something very important to us: a welcoming front porch for sitting and chatting that also provides cover from rain. Could you please suggest a way to add a front porch that is compatible with the style of our home? Looking forward to your sound advice!
Porchless in Webster Groves
Your home features the unconvincing Tudor styling typical of ’70s-era homes. Your desire for a suitable front porch could be the jumping off point for a total refresh. I would first observe that the house is too symmetrical to be a ‘good Tudor.’ The request for a porch allows for a new projectioning element to disguise the symmetry of the existing central element. The new stained wood porch has two parts: an arched area at the front door and a larger area off to the side to allow for a comfortable grouping of furniture. Turning the dining room windows into French doors further helps break down the symmetry.
The similar, though different sized wings also are differentiated from each other with minor architectural changes. The larger section gets a box bay window and an attic window, while the smaller one gets a window flower box.
Also note that the colors of the house have been rethought. A beige wash has been put over the orange brick, and the half-timbering has been painted khaki brown. The shutters are now a soft green. The new front door is a dark stained wood tone, and the diamond paired window grills have been replaced for a less dated look. A more contiguous landscape scheme and new, curving exposed aggregate concrete walk further underscore the more authentic, Tudor façade.
Hope this is helpful,
—Homework
Homework is penned by Paul Doerner, founding partner of the Lawrence Group. If you would like your home critiqued, contact us at homework@townandstyle.com.
