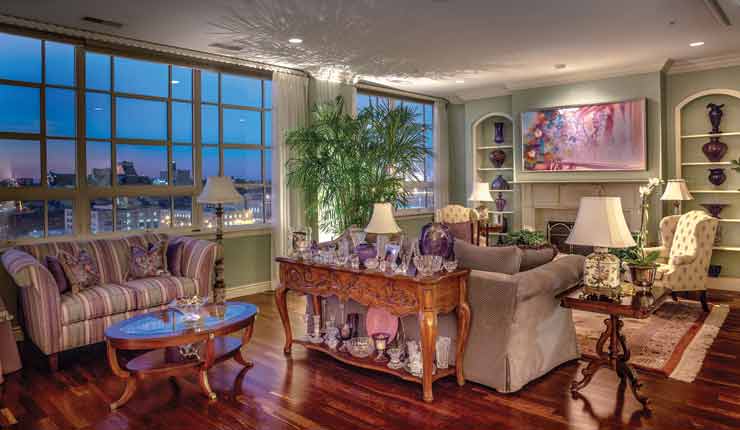Ten years ago, Al and Glenda Wiman bade farewell to Frontenac and said hello to high-rise living. After designing their dream residence, the couple moved into Edison Condominiums on 14th Street and never looked back.

T&S | Why did you leave the suburbs for the city?
gw | I was tired of Highway 40, for one thing. We both worked east at the time. I got tired of taking care of the yard. I just started looking around, particularly in the West End, where I work, but 10 years ago there weren’t nearly the number of choices we have now. We loved our Frontenac home; it was a great place to raise kids. When I say it was a very traditional home, it was about as traditional as you could get. This is entirely different. My husband was very excited about the change; it was the right stage of our lives to do this.
T&S | How did you design your condo?
gw | When you move into a house that’s very established, unless you start knocking down walls, it is what it is; the rooms are the size they are. This is the first time we were able to say, We want the bathroom like this. I have my sink, he’s got his. But this was gutted warehouse space; you could build what you wanted. We worked with an architect from Hardesty Homes. My good friend Diane Breckenridge has a wonderful interior design firm, and I worked with a young woman there, too, as well as Judy Jones. We were able to design this media center den room, it’s a shrine to football games and movies. There’s a large open area for entertaining. Everything’s on one level, which is very different from an older home. One of the things that was important to me, since we were giving up a yard and a lot of green space, was I wanted to feel like the outside was coming in. So we have gigantic plants, big 12-foot palms. I say that I garden, but I garden inside. There’s a lot of airiness to it, and there’s wonderful light. I’ve never felt closed-in here.
T&S | How’s the view from the top?
gw | We could decide to look east or west in this building. I thought we’d look east but Al said he wanted to be able to look at the sunset. With the 12-foot ceiling and massive windows, the sunsets are breathtaking. We still say, You have to come look at this sunset. It never gets old.
T&S | What’s your favorite feature?
gw | My personal favorite is the windows. My [other] favorite are the floors. We have rosewood floors. I thought they were beautiful when we put them in but I think they’re even prettier now. We also have a mural on this long hallway that is really striking. A local artist did it. It mimics the arches in this dining room.
T&S | The building has several amenities, such as a gym and an indoor pool. Do you take advantage of them?
gw | Our adult kids love to come here; they have the gym to work out in. There are restaurants in the building, you could never go hungry. And there’s a lovely terrace for hotel guests or residents to sit and look down at the Arch.
T&S | How do you like the downtown lifestyle?
gw | There are wonderful downtown services now, like Culinaria. We walk to the ballpark and across the street to events at Scottrade. There’s a lot more happening now with Ballpark Village, and Clark Street’s being renovated. I’m much closer to my work. We are directly across the street from MetroLink; that’s the way we go to the airport now. It’s all very convenient. I appreciated it during the last snow because we didn’t have to worry about our driveways. I’ve been very proud of what’s been going on downtown. For someone who raised kids in the county at Ladue schools, it was a major life change, but we loved it from the first minute we were here. It’s been a freeing, wonderful thing. We have an awful
lot of fun here.
Photos by Suzy Gorman