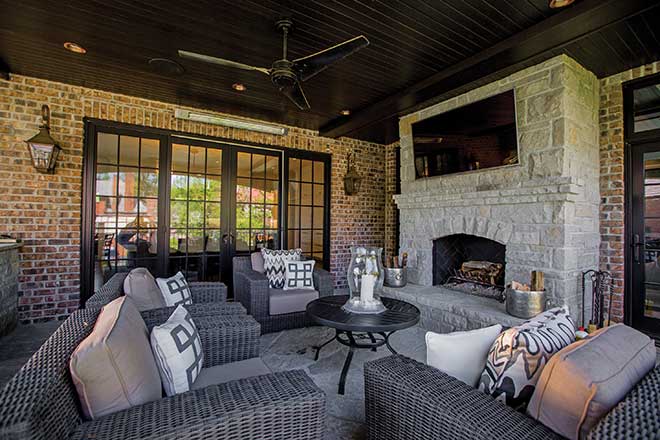Finding the perfect family home often isn’t about ‘finding’ at all—it’s about building from scratch. That’s the only surefire way to get a move-in-ready home of your dreams. And that’s exactly what the Hunter family did when they built their Claverach Park home about a year ago. Their ideal space includes a kitchen large enough to accommodate family hangouts, two outdoor living areas, and plenty of unique touches that make it ‘home’ for them.
T&S | Was there an existing house on your lot?
Katie Hunter | We tore down an older house that was falling apart. We were already living in the neighborhood and wanted to stay here.
T&S | What was the process of designing and building like?
KH | It took about two years. We had an idea in our head—we wanted to build a house that fit in with the style of the neighborhood. That was the most important thing. Even inside, we wanted it to look as if it had been here forever. We also didn’t want it to feel like a museum, but a place where our kids could run around and play.
T&S | What’s unique about it?
KH | The kitchen. It’s big, which we love because that’s where we always hang out. That’s why we wanted a big island: everyone who comes over always sits there in the kitchen. Another unique feature is our rounded entryway.
T&S | How would you describe your decorating aesthetic?
KH | I like a crisp, clean look with a bold statement in each room.
T&S | Where do you find decorating inspiration?
KH | We used Joy Tribout to decorate some of the rooms, including the dining room, entryway and family room. The patterned wall in the entryway, the stripes in the mudroom and the checkered pattern in the bathroom all are hand-painted. We also have a black leather quilted couch in our family room, so she painted the wall behind the TV to mirror the couch, and hammered tacks into the wall to make it appear quilted.
T&S | It looks like you enjoy collecting art. Is there a story behind any of the pieces?
KH | We like unique pieces. The painting in the dining room is by Bill Turner, an artist from Tennessee who has a unique style. We saw one of his paintings online, loved it, and called to ask if he would do a couple pieces for us. We told him what we wanted for the dining room and our bedroom. We also have a painting by Michael Hoffman, a local artist, in the entryway to our bedroom.
T&S | I love the outdoor space with the fireplace. Does your family use it often?
KH | We use it almost every day, and the fireplace means we can be in the space almost yearround. It serves as an extension of our kitchen, so we eat out there. And we have a TV there too, so it’s really an outdoor living room. The fireplace is wood-burning, and we make s’mores nearly every week!
T&S | You have a gym in your basement – tell me about it.
KH | It’s one of the main reasons we built a house! I also wanted a treadmill and power weights, and we have the TRX strap hooked to the ceiling. We put in a glass wall so light can flow throughout the lower level and into the gym.
T&S | Tell me about the amazing wine cellar.
KH | The cellar holds 1,200 bottles. It was a challenge to design because it’s round—that part of the house is round all the way from the basement up to my husband’s office on the second floor. We worked with Lamp Wine Cellars, who built our customized racks. They turned out great!
Photos by Suzy Gorman
