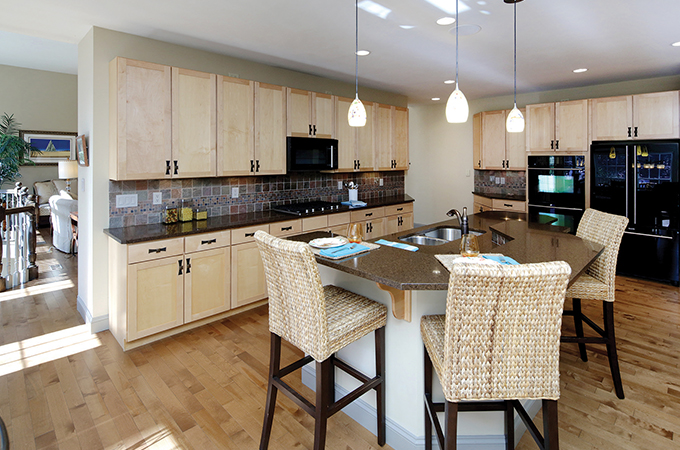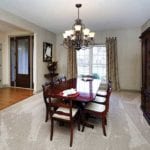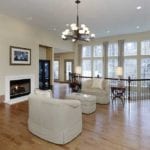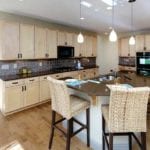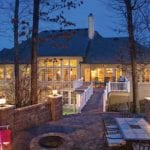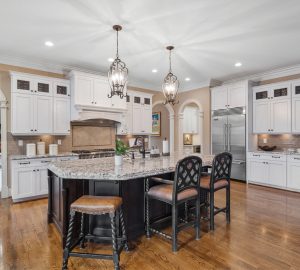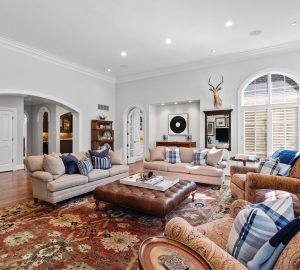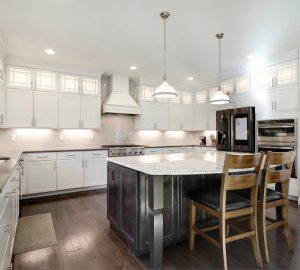Owner Peggy Schneider says her family’s main attraction to this Sunset Hills house was its perfect spot on the map. She and her husband, Dave, bought the home in 2008 mostly because of its close location to Lindbergh High School and local highways. “It’s really 20 minutes from everywhere,” she says. “We wanted a good school district for our daughter, who was just starting high school. And we didn’t want a house where you had to wade through traffic just to get out of the neighborhood.”
The former Fischer & Frichtel model home filled the bill on all counts. “We looked at houses all over the area when we moved here from San Antonio for my husband’s job at Saint Louis University,” she notes. “We loved this one because it feels like a real neighborhood.”
The four-bedroom, four-bath home has numerous features that Schneider and her husband will miss now that they have relocated to Dallas. “About a year after we bought it, we added an outdoor patio that is connected to the back of the home by a raised walkway,” she says. “The patio has a lovely sitting area and fireplace, plus speakers and cable hookups so you can watch TV.” Schneider says her daughter loved inviting friends over to cook hot dogs, relax and have fun around the fire.
“She also had lots of sleepovers and parties with her friends in our big media room downstairs,” Schneider adds. “They really enjoyed watching TV and movies on the projection screen. It’s such a great house for kids.” Her husband even hosted a staff holiday party at the home, which easily accommodates 100 guests.
The three-car garage may not be the most glamorous aspect of the stylish property, but Schneider says it’s one of her favorite functional features. “There’s plenty of shelving, plus cubbies for kids’ coats and toys,” she notes. “And I love that the coated floor isn’t just plain concrete. If you spill something, it cleans right up.”
A recent master bath renovation added a ‘seamless’ glass shower, new fixtures and a whirlpool tub, adding to the comforts of the master suite with sitting area. “I’m not big on cooking, but the kitchen is wonderful, too,” she says. “I really enjoyed that it’s connected to the family room. Everything is very open, so you can work in the kitchen and entertain your guests at the same time!”
listing price | $783,000
listing agent | susan hurley of janet mcafee real estate
Exterior photo: Matt Ponstingl of Peak’s View Photography
Interior photos: Steve Smith of Steven B. Smith Photography





