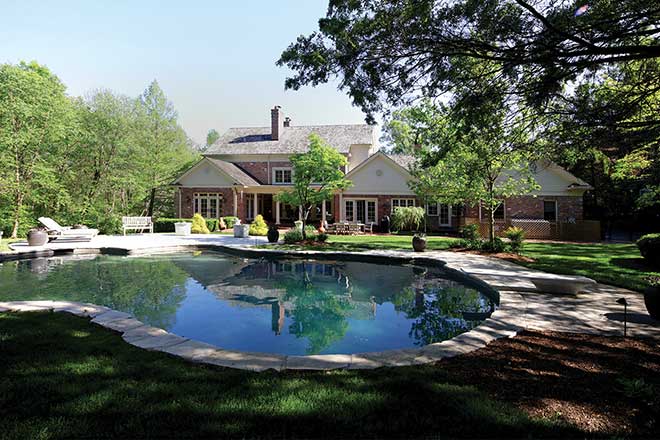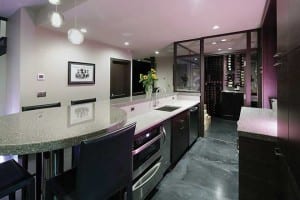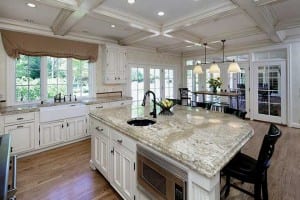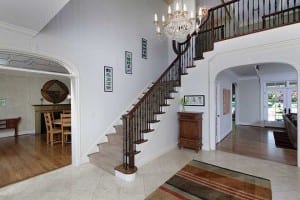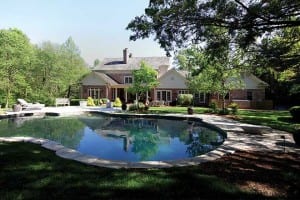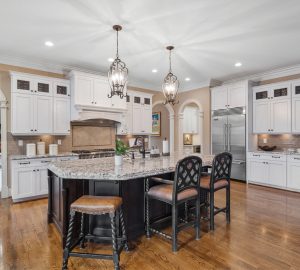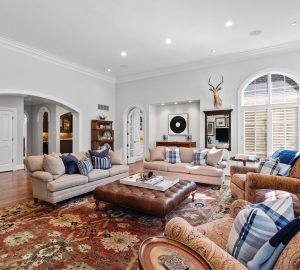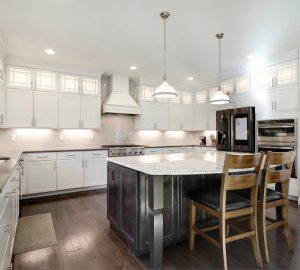The gorgeous, custom-built home on Barnes Road offers the best of both worlds: a spacious interior filled with upscale amenities alongside a private and sprawling outdoor oasis. It was this combination that attracted Brice and Julie Adamson to the home, as did its ideal location in the heart of Ladue.
“We had lived in Chesterfield in the ’90s for a couple years before moving overseas with my husband’s job,” Julie Adamson says. “We walked everywhere in London and when we moved back here in 2008, we were looking for an area that allowed us to continue to do that.” The Adamsons loved that they could easily hop on Upper Ladue Road from their street to avoid traffic to downtown Ladue, which Adamson says is within walking distance. Their three children attended MICDS, so the close proximity to school and work was also a plus.
The backyard was another attractive feature for the couple. “It’s so private; there’s a waterfall feature, pool and fire pit area that we built,” Adamson says. “We can be outside all year.” They also added a side patio accessible from the walkout basement, which was one of their major projects. Since only about a quarter of the basement was finished when they moved in, they completely redid the downstairs. “We moved the laundry room that was downstairs up by the kitchen and added a theater room, state-of-the-art golf simulator room, full gym and large wine cellar that holds about 800 bottles,” Adamson says. “I didn’t know we were that big of wine drinkers, but I guess we are now!” Other distinctive features she points out include the backup generator and four-car heated garage, but the heart of the home is what made it truly special.
Like most families, Adamson says they spent most of their time in the open kitchen and family room area. “It’s an open layout everywhere, which is perfect for entertaining,” she notes. “It’s a great party house!” The couple, whose children are all out of the house now, is looking to downsize, but Adamson says they will stay in the area. “It’s the perfect place to be!”
listing price | $3,385,000
listing agent | julie lane of janet mcafee real estate
Photos: Steven B. Smith Photography
Cover photo: Square1 Media





