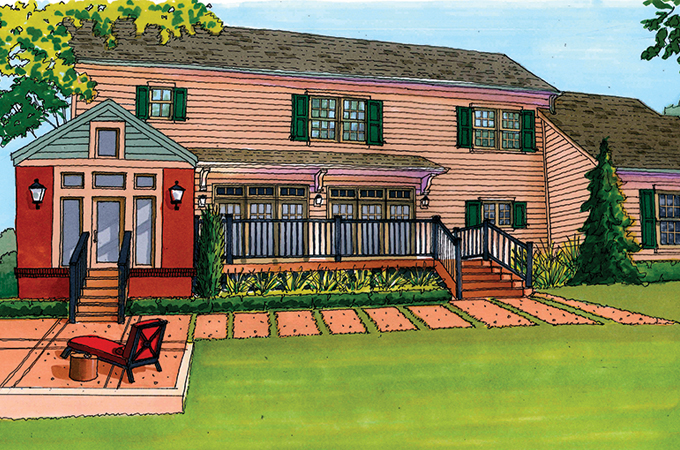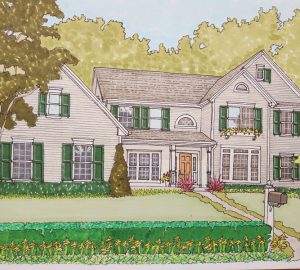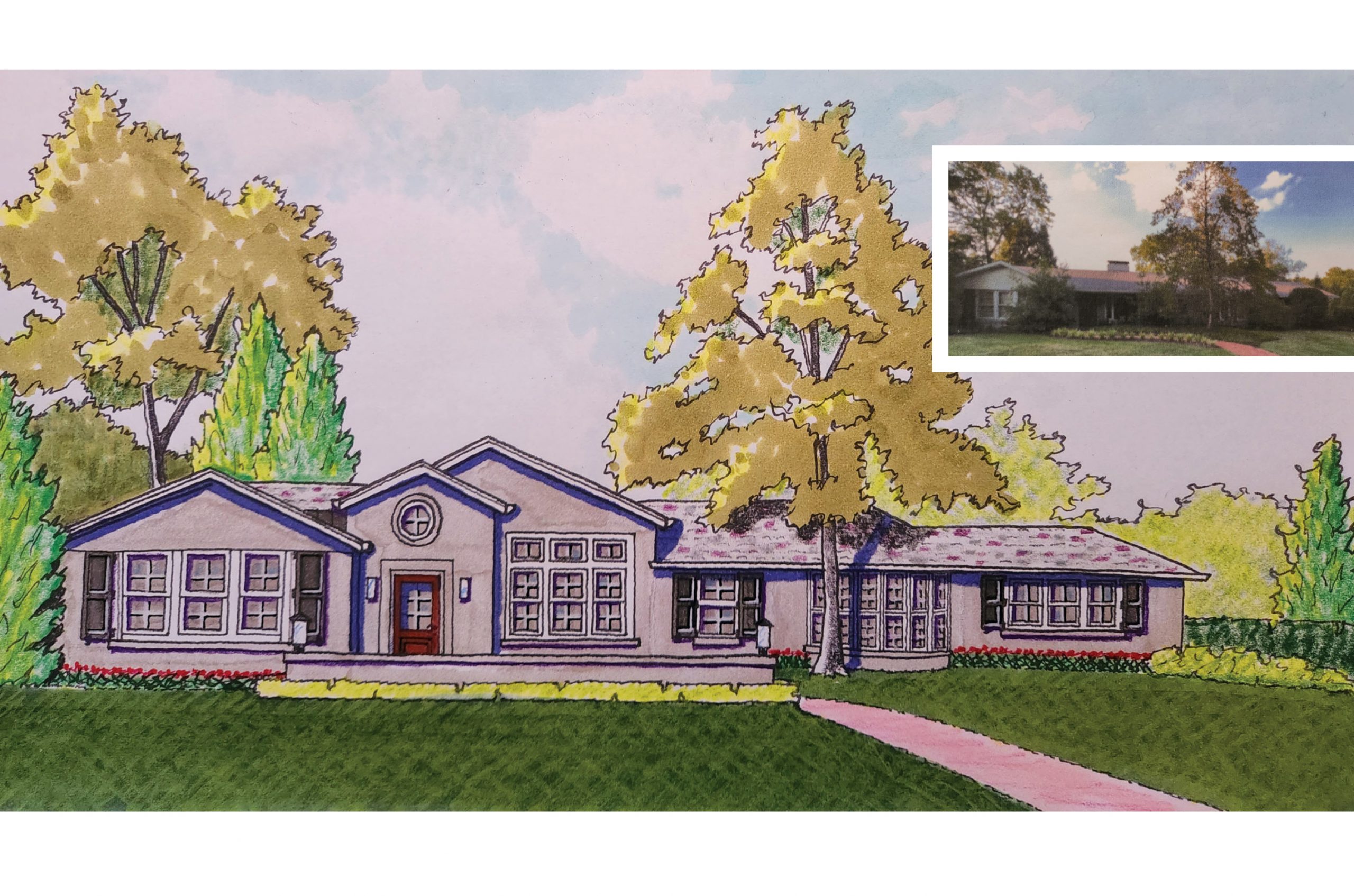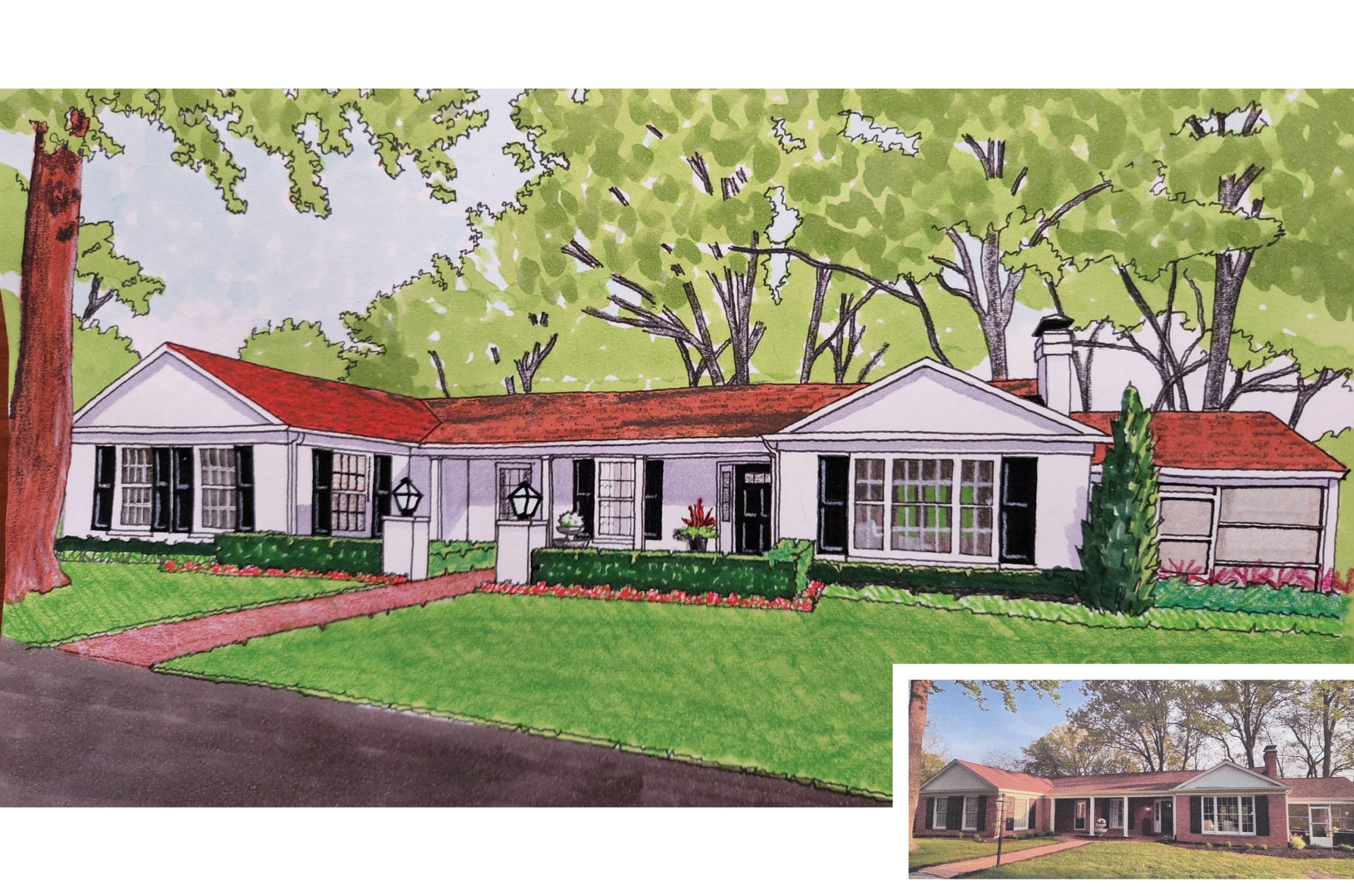Dear Homework,
I would like to add a screened porch to the rear of my West County home. My hope is that this would be an enjoyable place to spend time, as well as a way to add architectural interest. What would you suggest?
Sincerely,
—Two Birds With One Stone
Dear Two Birds With One Stone,
I see from your other photos that your home has a handsome brick front façade, which features a more elaborate composition than we see at the rear. I would like to bring some of this feel to the back. This will create a unified element to the whole property.
First, I would place a gabled porch to the left side of your existing terrace doors. The doors, with their transoms, are a nice feature that I don’t want to hide (and darken) with the porch. A new bracketed overhang helps tie the composition together and adds a sense of depth. Note that the corner piers of the porch are brick to match the front. New dark green shutters and an added window at the garage complete the architectural upgrades.
The landscape additions include a new, exposed aggregate concrete patio and walkway. A new evergreen hedge ties the composition together, and additional ornamental grasses help hide the underside of the existing deck. A tall fir tree at the garage helps balance the new porch.
The rear façade of your home is now a better complement to the front, so hopefully you will feel like your goal has been met.
Thanks for asking,
—Homework
Homework is penned by Paul Doerner, Founding Partner of the Lawrence Group. If you would like your home critiqued, contact us at homework@townandstyle.com.









