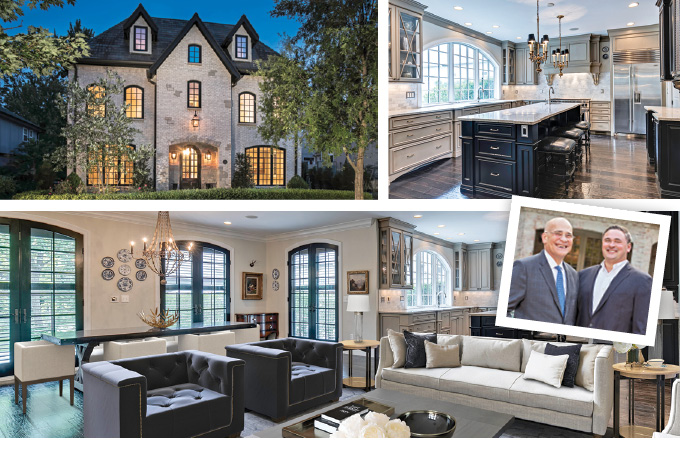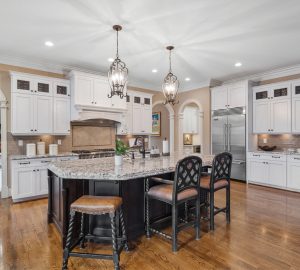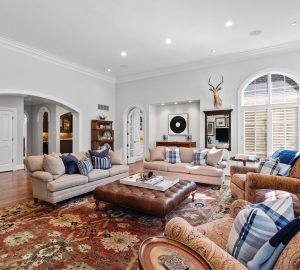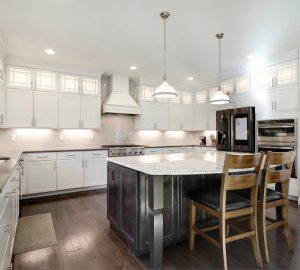from the homeowners »
Shannon Herring says she and her husband, John Noddings, built this six-bedroom home in 2008 to fit the needs of their busy, blended family. Now that their children are older, the couple is building a smaller home not far away. “We’re sad to be moving farther from downtown Kirkwood because we love the area,” Herring says. “This house has given us some fantastic memories.”
What makes the home family-friendly?
My husband and I both had kids when we got married, and we had another child later, so we wanted everyone to feel comfortable and have their own spaces. We wanted to ensure that the kids had privacy but also could be together and have fun when they wanted. We designed the home with all of that in mind.
How did you approach designing the home?
We really spared no expense in building it. We wanted it to have a classic look, not cookie-cutter or brand new, so it would appear to have been part of the neighborhood for years. We think we did a good job of that because people often compliment us and ask if it’s an older home. It was important to use great materials and craftsmanship to get the traditional look we wanted.
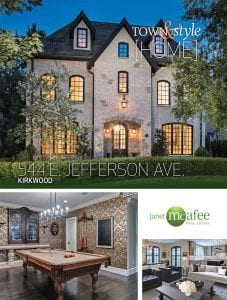 What features of the home resonate most with you?
What features of the home resonate most with you?
Our favorite space has been the family room that opens to the kitchen. We really are homebodies, but we enjoy cooking and having family over, and this is the perfect combined space for it. The hearth area has a woodburning fireplace, which we love. We always looked for reasons to use it, even when it was barely cool enough outside!
What are the yard and surroundings like?
There is a beautiful yard with professional landscaping, but it’s not high maintenance. The flagstone patio in back is large enough for several tables and chairs, so it’s great for outdoor entertaining. The detached garage is one of my favorite features—we designed it with a cottage look that matches the house nicely. It really is beautiful and enhances the overall appearance of the property.
What are some other conveniences?
I like that there are laundry rooms on the main level and third floor. When we built the house, my husband and I both were working from home, so we used part of the third floor as office space. It has its own bathroom and would work well as a bedroom. It offered a lot of flexibility when we had young kids at home.
Why did you choose the neighborhood?
I lived in Kirkwood for a long time before we got married, and each time I moved in the past, it always was to be closer to the downtown area. There’s something going on all of the time—holiday events, festivals, the farmers’ market and lots of shopping. We’ve loved going to the market for pumpkins in the fall, and once the kids reached a certain age, they easily could walk downtown or to the park with friends. We enjoyed being able to raise children in a safe area where the neighbors look out for each other.
from the agents »
“This impressive residence artfully combines rustic, contemporary finishes with today’s amenities to create refined, luxury living in Kirkwood.”
– Wayne Norwood and Ben Patton
listing price | $1,395,000
listing agents | Wayne Norwood & Ben Patton
agency | Janet McAfee Real Estate
Photos: Peaks View LLC





