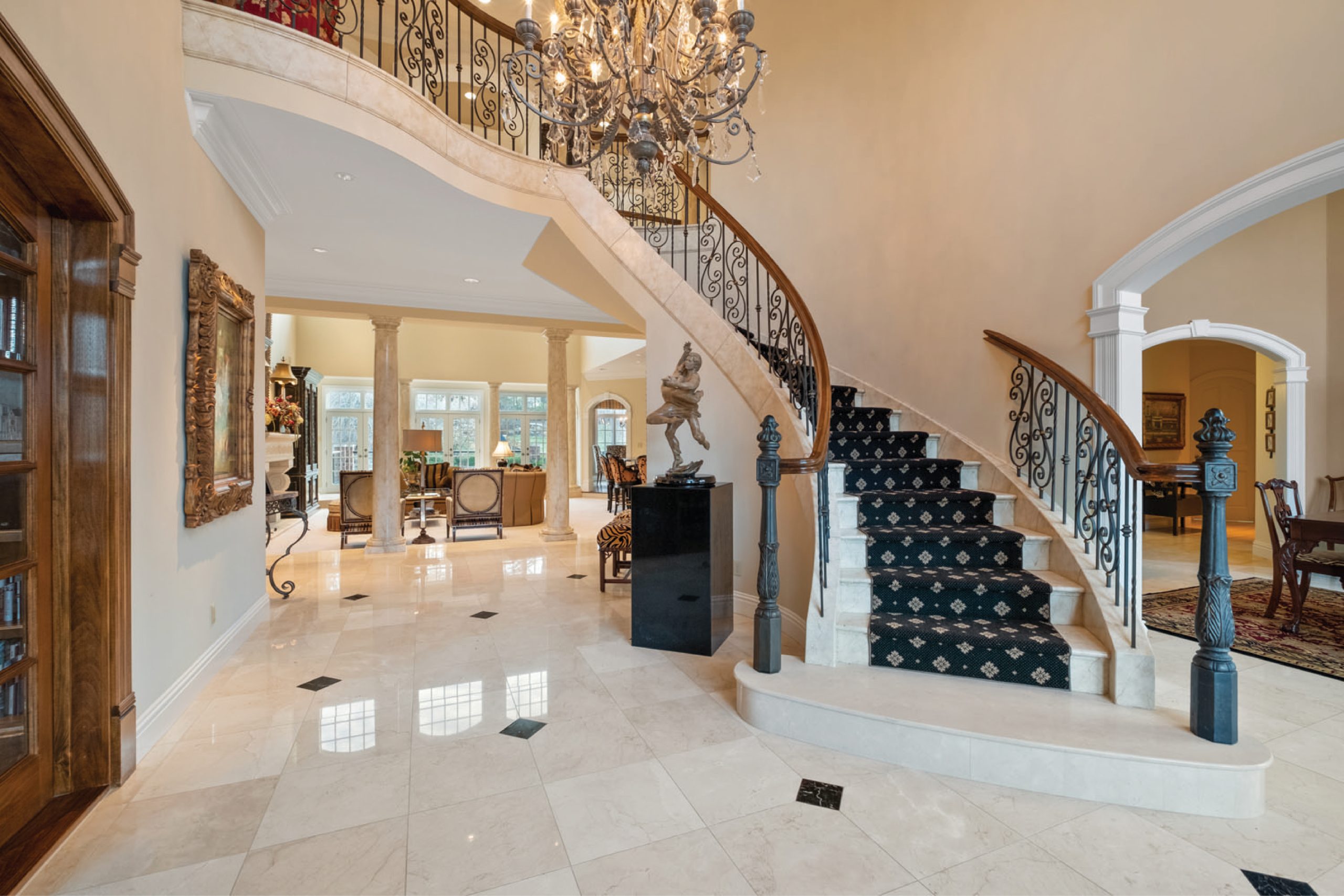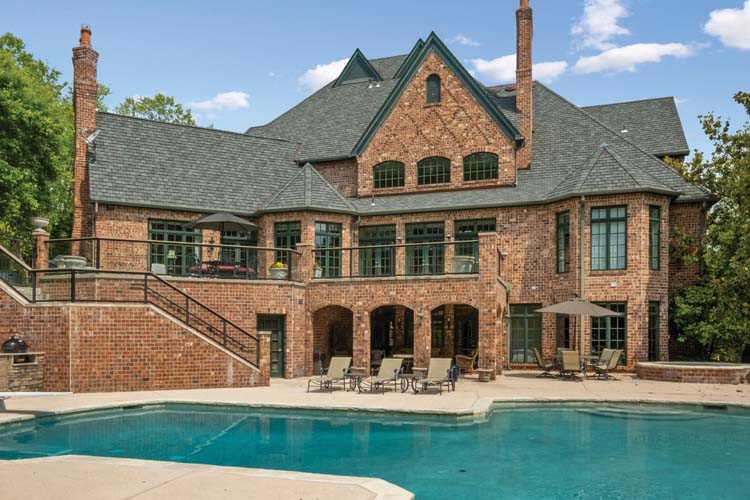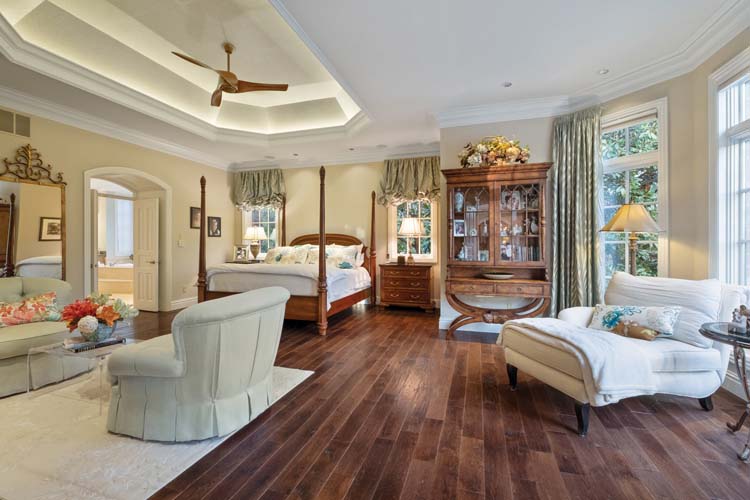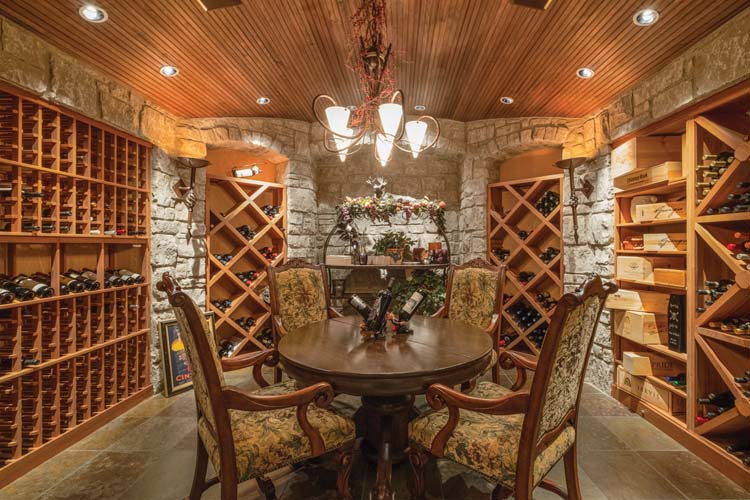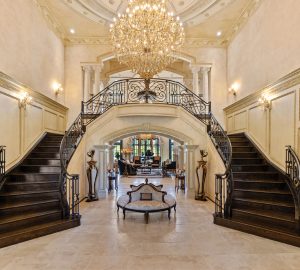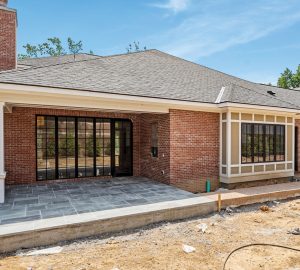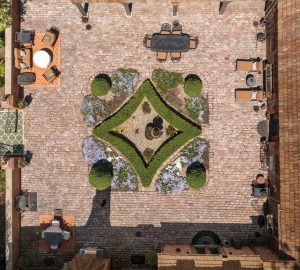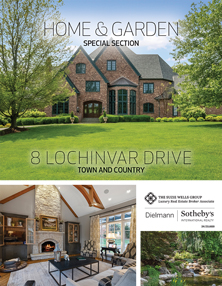 from the agents | Located on two and a half acres in Town and Country, 8 Lochinvar Drive is spectacular inside and out. The stunning grounds feature more than 35 varieties of trees, show-stopping gardens and a spa and T-shaped swimming pool. The interior offers comfort and luxury, with amenities that include a lower level with a wine cellar, theater, gym and more. Listing agents Suzie Wells and Liz McDonald are giving T&S a peek inside this one-of-a kind property.
from the agents | Located on two and a half acres in Town and Country, 8 Lochinvar Drive is spectacular inside and out. The stunning grounds feature more than 35 varieties of trees, show-stopping gardens and a spa and T-shaped swimming pool. The interior offers comfort and luxury, with amenities that include a lower level with a wine cellar, theater, gym and more. Listing agents Suzie Wells and Liz McDonald are giving T&S a peek inside this one-of-a kind property.
What are some standout features of the home?
The most beautiful feature of the property is the 100-foot stream and waterfalls that transverse over a hillside with a total elevation of 20 feet. A beautiful natural ledge rock staircase winds along the feature, crossing the pond at one point and leading you halfway up the hill to a custom ledge rock patio with a gas fire pit in the center. Tons of large boulders, logs and stumps make this feature look like it was carved from nature.
Are there any other highlights in the outdoor spaces?
The gardens were showcased in the Missouri Botanical Garden Tour, as well as the St. Louis Water Society Pond and Garden Tour twice. A variety of shrubs, flowers, ground cover and grasses all work together to provide an ever-changing landscape. There is also an oversized T-shaped pool with a sports court area and deep end. The backyard is very private. The property lines are heavily planted with large evergreen trees such as Norway spruce and white pine. A wonderful sledding hill is on the west side of the property.
What is the kitchen like?
The kitchen is the heart of this home and features professional appliances and a large island with seating. The eat-in breakfast and hearth rooms have unique vaulted ceilings with exposed wood trusses that bring warmth and an unexpected element to this area. There also are two butler bars. One with a sink, dishwasher and glass display upper cabinet services the dining room. The second is off the kitchen and has cabinets topped with Beauharnais limestone and glass uppers.
Tell me about the lower level.
The stunning wine cellar feels as if it’s in California or Italy. Custom and temperature-controlled, it features stone walls, a wood barrel ceiling, slate flooring and built-in wine shelves. The custom-built theater room has a large 108-inch projection screen and is beautifully decorated with a modern art deco feel. The family room has a unique built-in big screen TV, large cast stone fireplace and paneled bar with a full kitchen. Along with storage, the lower level also features a powder room, full bath, billiards room, game room, gym and crafts room.
“Truly exceptional in every way, this custom built home was designed with a timeless style and floor plan that doesn’t lose the sense of comfort and functionality.”
– Suzie Wells and Liz McDonald
 Price | Available upon request
Price | Available upon request
Listing Agents | Suzie Wells and Liz McDonald
Agency | Dielmann Sotheby International Realty
Phone | 314.973.8761 | 314.725.0009
Photos: Chromaka Photography





