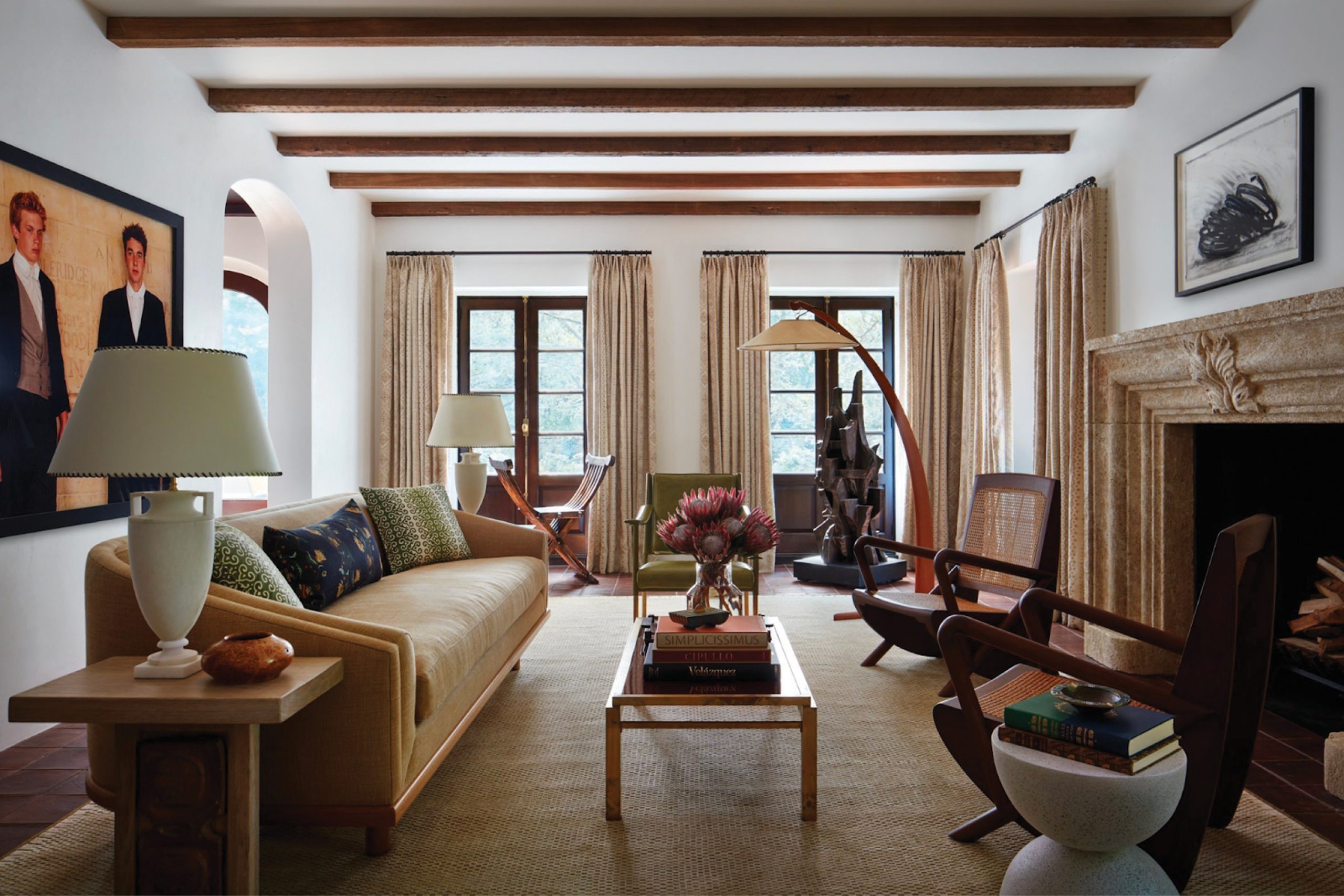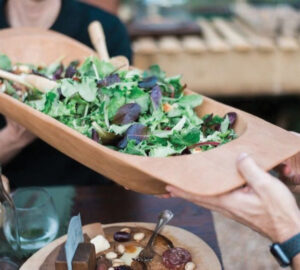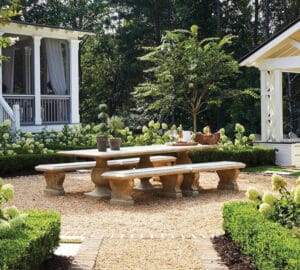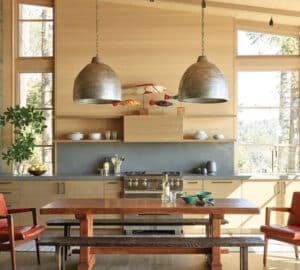Take a step inside this storybook stone house in Connecticut. Designer Nina Farmer’s philosophy is rooted in classical sensibility with a mixture of pieces inspired by a wide range of eras. A graduate of Tulane University and an experienced designer, the projects that have come out of Farmer’s interior design firm draw inspiration from fashion, art and travel. Her keen eye for outside inspiration is what makes her style so cultivated and comfortable. The result is unexpected, sophisticated and timeless.
Welcome to Westport
Although preserving the house’s bones was paramount, its ailing state meant some alterations would be required. In terms of design, the challenge was all about striking the right balance between old and new. Clever ways were expressed in preserving the home’s storied feel throughout its interiors. By mixing design elements from both contemporary and historic eras, Westport Pastoral embodies an eclectic and elevated feel.
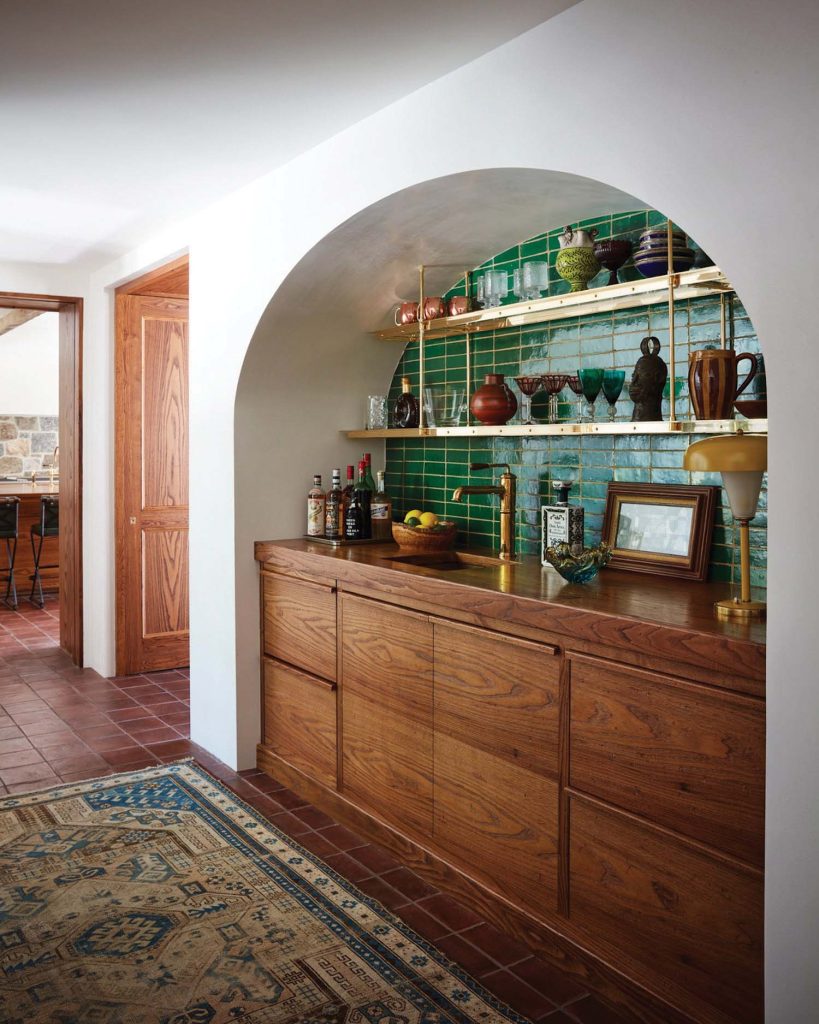
Entry & Bar
Upon entry, visitors are greeted by a richly colored tiled bar with a reclaimed wood counter. The bold green zellige backsplash, while seemingly unconventional, complements the space with a perfect amount of contrast.
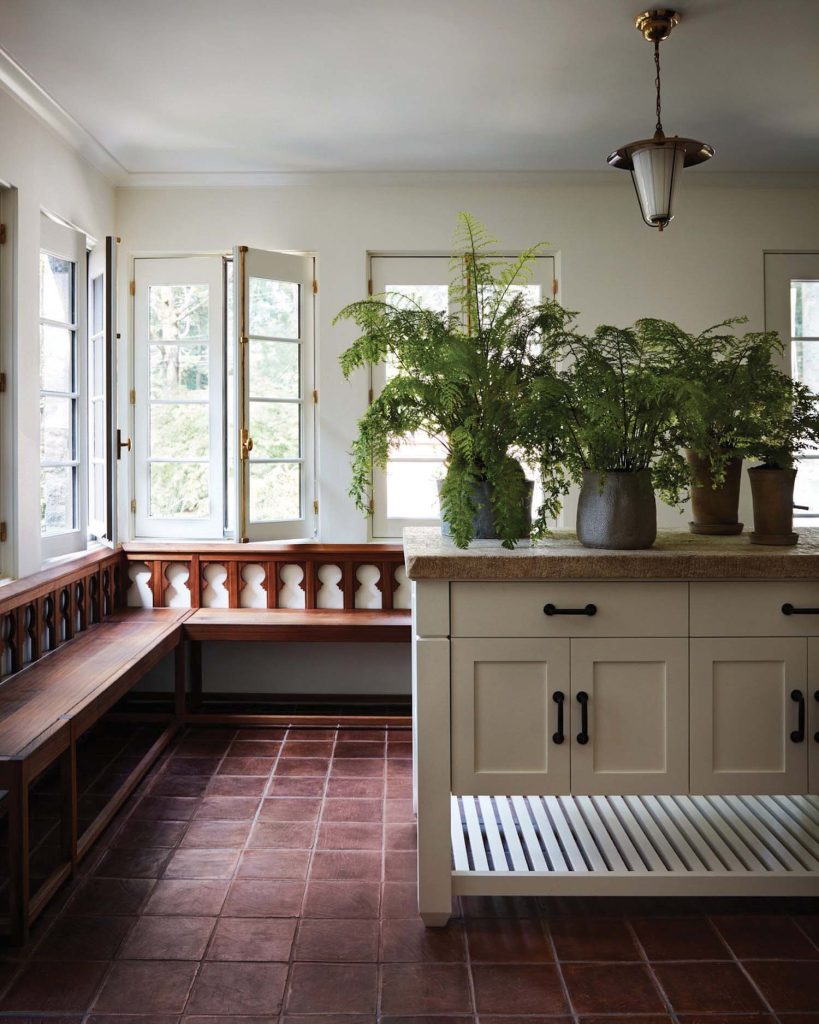
Potting Room
With a beautiful wooden wraparound bench, terra-cotta floors and a limestone counter, the potting room is the perfect place to find peace of mind. The ornate details of the bench mixed with the modernity of the shaker-style cabinets and pops of black detailing create captivating contrast.
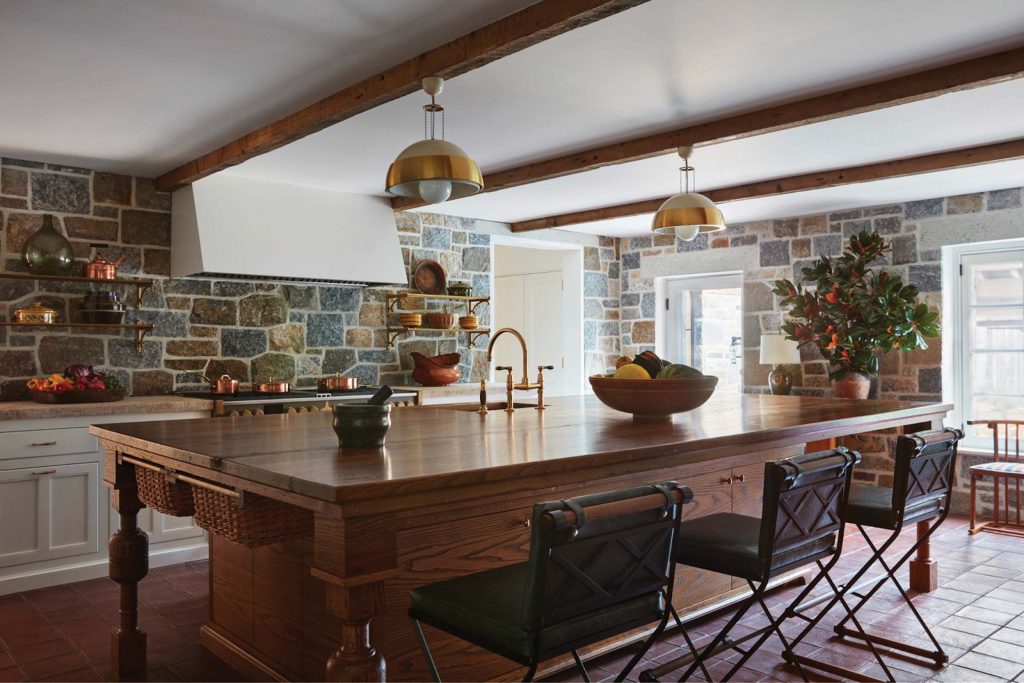
Kitchen
The kitchen features a thick-cut slab of limestone, adding a rustic touch to the countertop. It’s a sturdy, stain-impervious option that fits perfectly into the pastoral setting of this home. This cozy kitchen comes together thanks to the stone tiling made to replicate the exterior of the house. The custom-built island compliments the stone detailing beautifully while a stunning view of the outdoor pool and surrounding gardens adds to the charm.
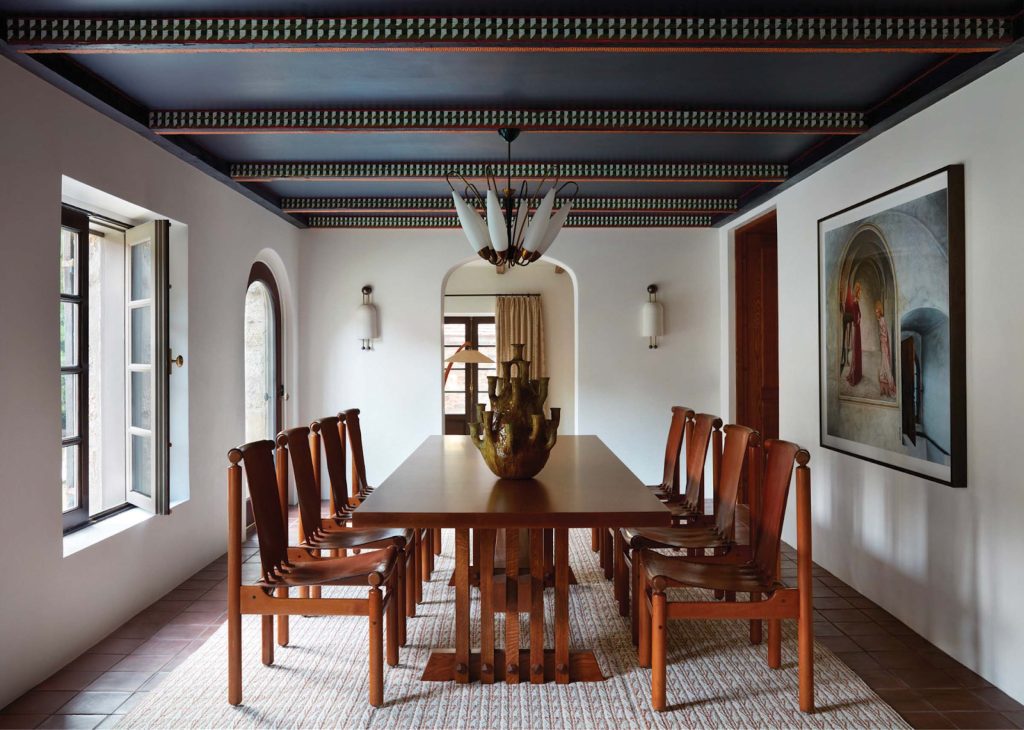
Dining Room
The dining room was inspired by a winery Farmer visited in Portugal. Farmer placed the beams against a black ceiling and commissioned a Los Angeles artist to hand-paint each one in a classic, geometric design with a modern slant. To create even more interest, Farmer added an antique chair, a vintage light fixture and a custom-made table.
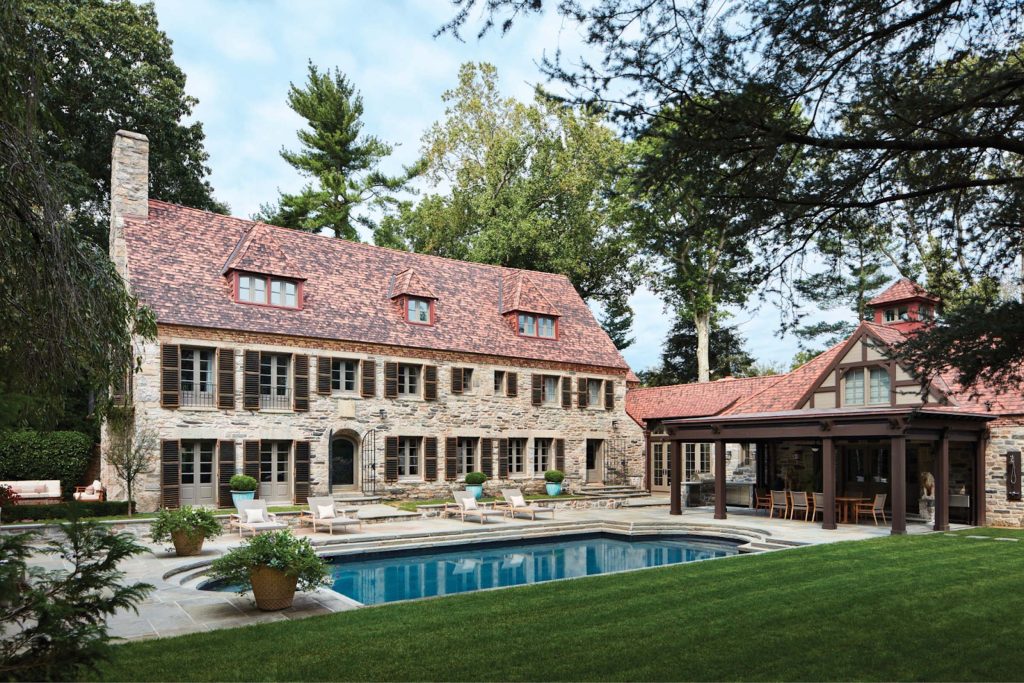
Pool
The outdoor pool and lounge area are a seamless extension of the interior’s historical feel. To the left, charming Juliet balconies can be spotted outside the primary bedroom. To the right, the covered dining area brings subtle warmth from the wood tones provided by the dining table and chairs.
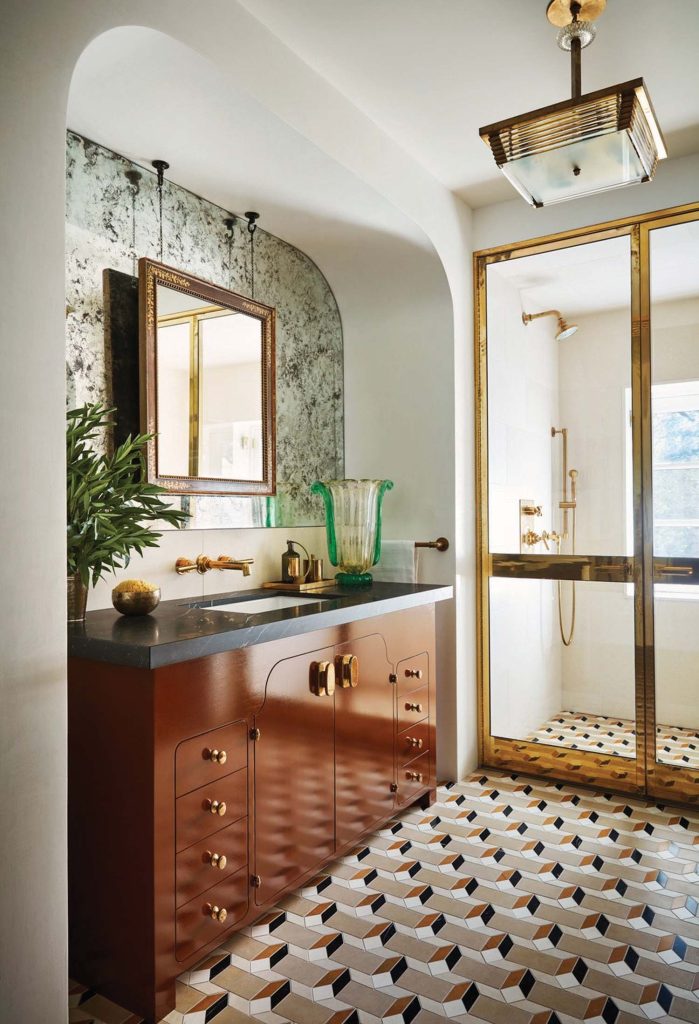
En Suite
The primary bath features art deco-inspired elements with a nod to the Jazz Age. His-and-her basins sit on opposite sides of the bathroom. Farmer opted for an antiqued mirror along with a custom vanity and floor mosaic that add subdued tones to the space.
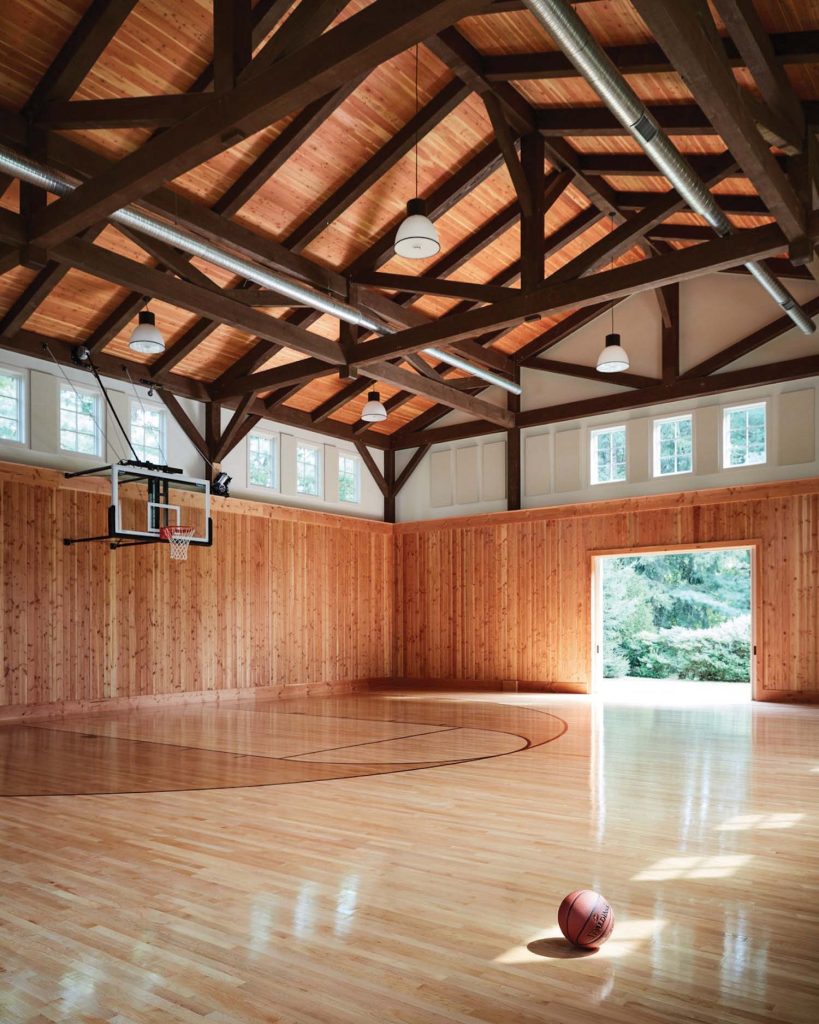
Gym & Basketball Court
The newly built extension includes an elevated at-home gym and basketball court, providing the perfect space for working out or playing a quick game with friends and family.
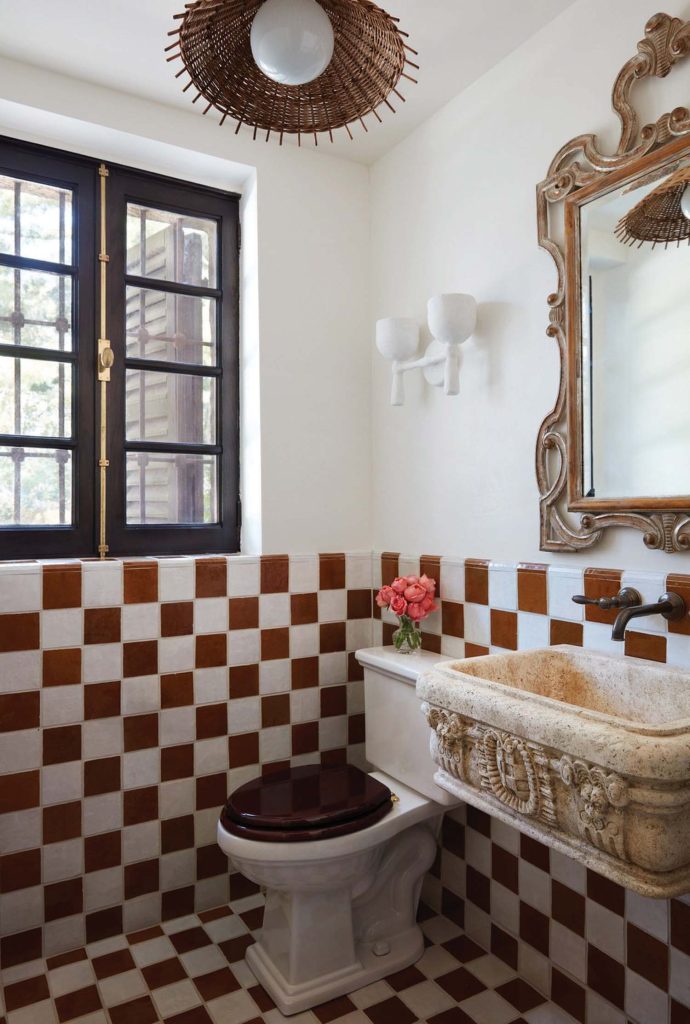
Powder Bath
This current-yet-cultivated powder bath features a delicately carved limestone basin, tying into the stone detailing seen throughout the home. Featuring the ultimate blend of timeless design with a modern twist, the powder room exudes old-world charm with an updated feel. The modern Moroccan checkerboard tile is juxtaposed with vintage pieces, creating a space that feels like an old soul with a youthful heartbeat.
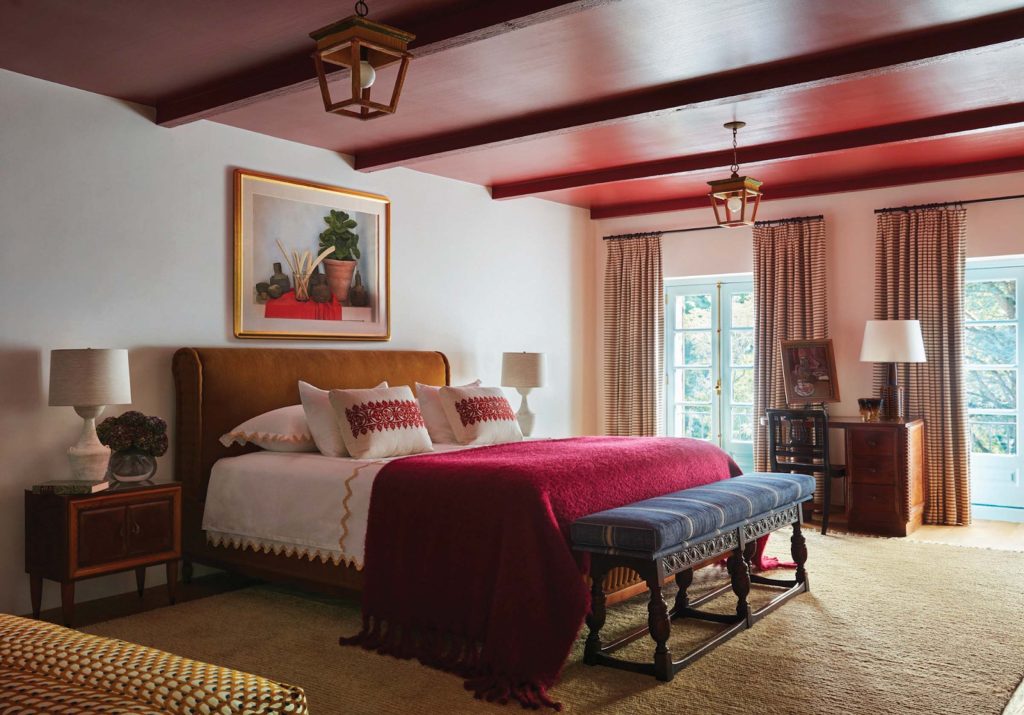
Primary Bedroom
The bright maroon ceiling color adds to the primary bedroom’s Mediterranean feel along with a painting by Claudio Bravo hanging above the bed. The cozy reading nook offers a warm color palette and an Arts & Crafts Revival feel. The details of the wooden desk and chaise lounge add to the relaxing and restorative feel of the primary bedroom.
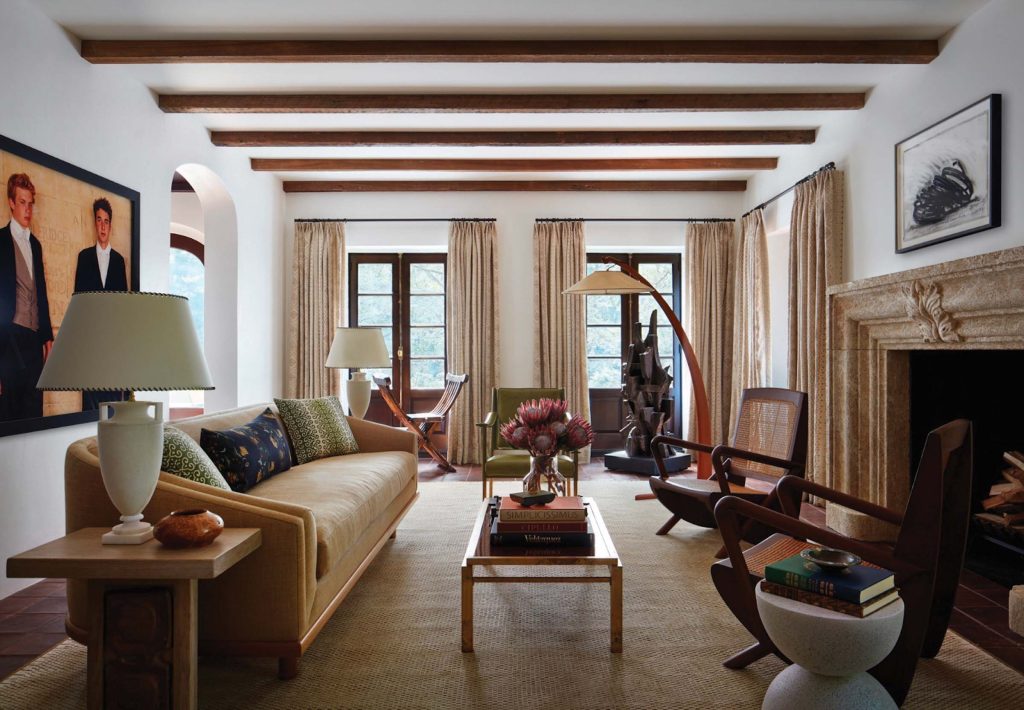
Living Room
Limestone details are seen throughout the home, and the living room is no exception. Farmer uses the material to design a custom mantelpiece. Sight lines were carefully realigned to open things up while keeping the space intimate and functional. The multiple arched doorways open into the dining room perfect for small-scale soirees and impromptu gatherings.
Design: Nina Farmer Interiors
Photos: Stephen Kent Johnson
Styling: Michael Reynolds
Scout & Nimble is a retail site and blog that aims to make expert design accessible to all. Follow at blog.scoutandnimble.com.





