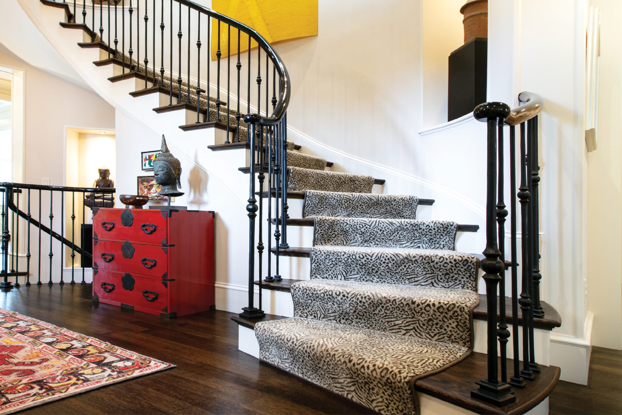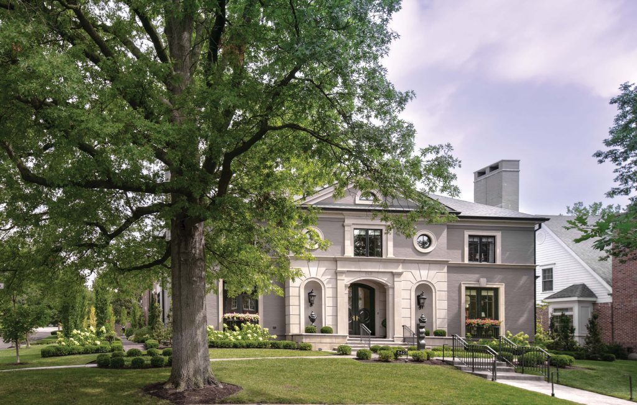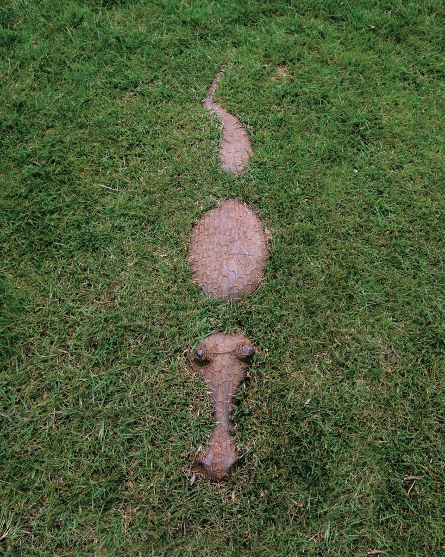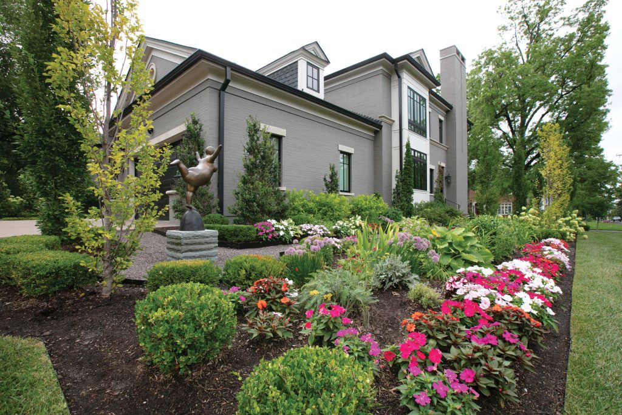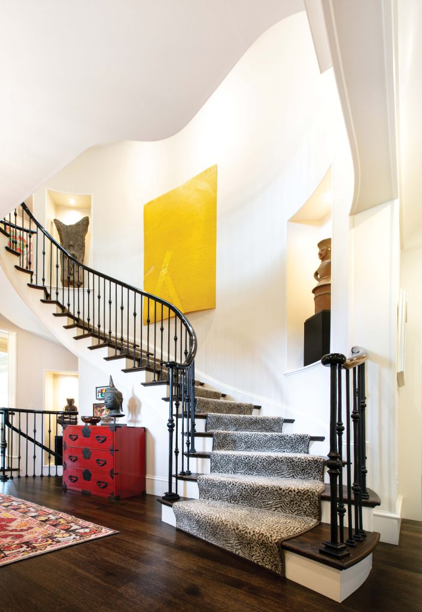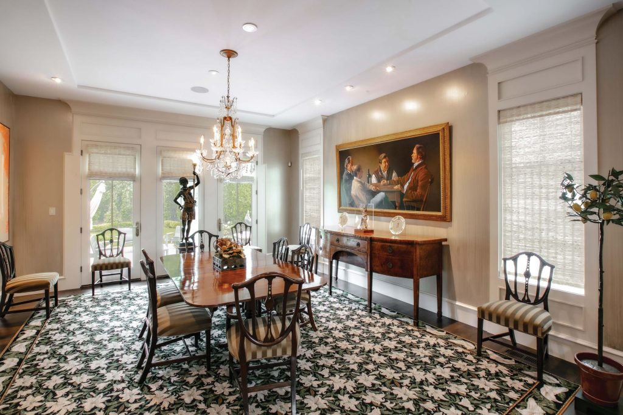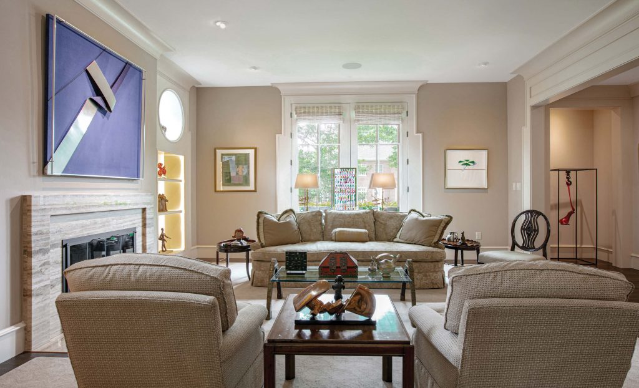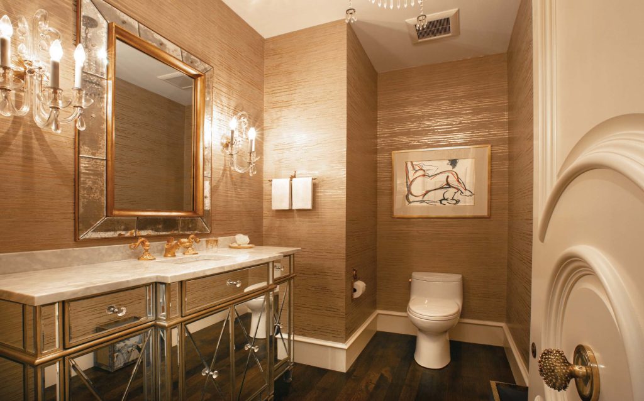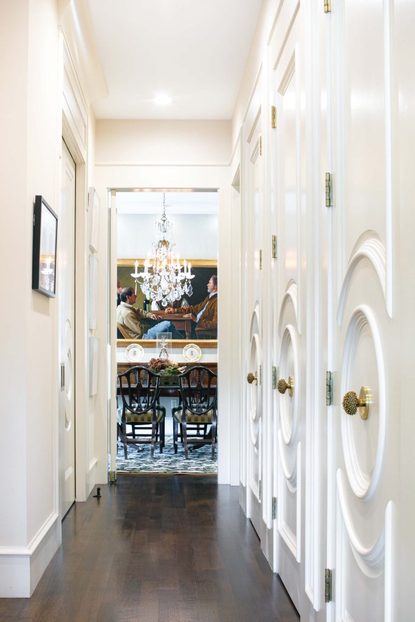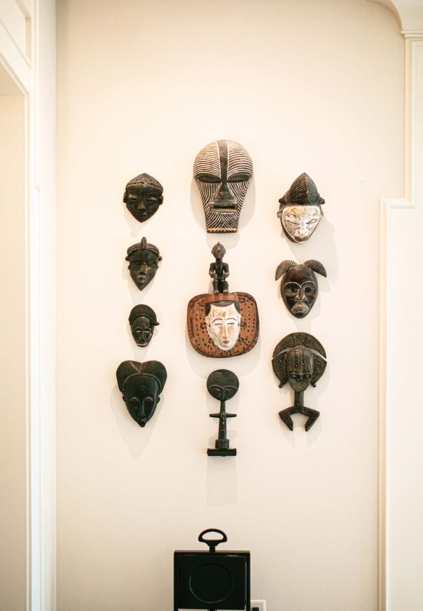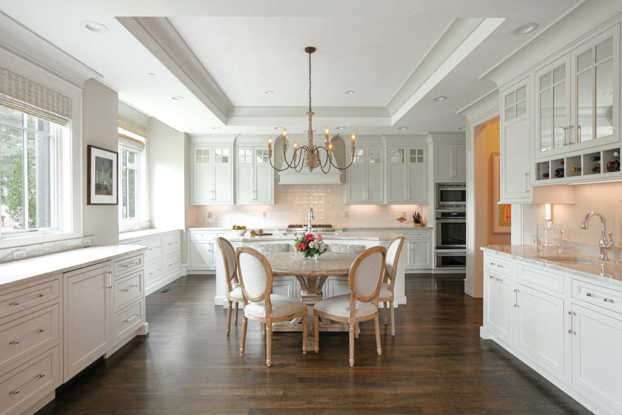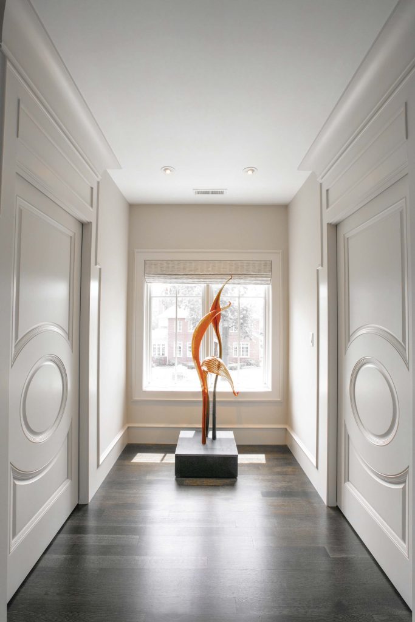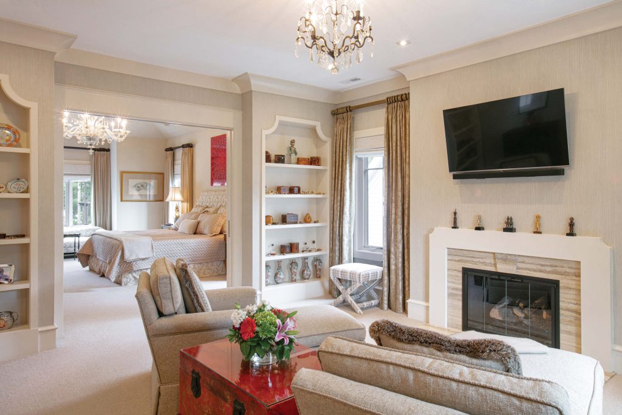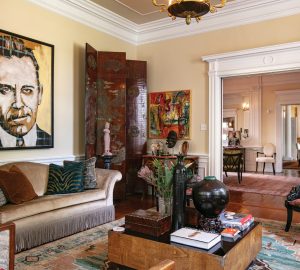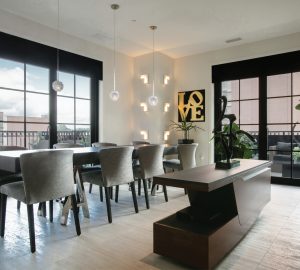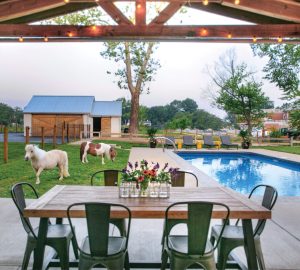Oftentimes, downsizing can feel like a compromise—you enjoy more freedom and less maintenance, but also must say goodbye to certain amenities that come with more square footage. However, that does not always have to be the case. Working with Michael Lauren Development, the homeowners of this Clayton property were able to create the home of their dreams, all in a smaller package and without sacrificing luxury or charm.
What brought you to Clayton?
We had a larger home in Ladue, and were looking for something smaller. Clayton Gardens was the perfect fit. The size of the lots and styles of the homes reflected what we were looking for. We were taken with the whole package of the neighborhood.
Was the plan always to build a home?
Yes, we wanted to create a house to our specifications. This lot really fit our needs. It’s a corner lot, which was something we were looking for because it gives us space on multiple sides. It happened to be owned by Michael Lauren Development, and we had heard wonderful things about the company, so we decided to contact them. The lot drew us in, but what sold us was seeing what Michael Lauren could do with it.
Can you tell me about the design process?
The entire Michael Lauren team was amazing. We outlined our needs, and they walked us through what could be done. We were lucky to work with the late Paul Doerner as our architect, and he gave us great ideas of how to make an impact. One of our favorite things he did was create a wonderful floor plan for the first level. It’s divided into three spaces with two fireplaces anchoring each end. We have a less formal family room that’s connected to the kitchen, the front hall and a living room. All three spaces open to each other to provide room for entertaining while also allowing for cozy areas to sit and relax. It’s a very Palladian style design, so it’s balanced and well laid out. Design liaison Jacque Edwards worked with us selecting our finishes. She was so helpful—it made the entire process so easy.
What were your inspirations?
A big influence was the architect Frederick Dunn. We mentioned his name to Doerner, and it turns out that he was also very interested in and inspired by Dunn’s designs. That connection bonded us together, and a lot of the home is a reflection of our shared fondness for his work. I also worked as a developer for 20 years, building homes in Old Town Clayton. Our work was pretty innovative and was even featured nationally in publications like The New York Times. We tried to capture some of the design elements from those homes in the exterior of this one.
How did you approach the interior of the home?
It’s pretty eclectic and not that easy to explain. We have a lot of interests, and they are reflected in how we decorate. It’s a classic style, but you can’t really classify it as traditional. We drew a lot of inspiration for now retired interior designers who worked with us in our previous home.
Do you have a favorite room?
The house has great flow, so we get to enjoy all of the rooms. We just love everything, so it’s difficult to pick just one spot. We do enjoy our upstairs primary suite. We each have our own bathroom and closet, and adjacent to the bedroom, there is a setting room with a fireplace. It’s a wonderful space to retreat to in the evening, especially in winter with a fire going. You can read or watch some TV and just let the world go by. It’s a very comfortable and inviting place for two people—and our dogs, of course.
What did you want to achieve with the outdoor space?
After we moved in, we reimagined the landscaping with the help of Stephen O’Neal, and the actual planting was done by Trejo Landscape Maintenance. We were very pleased with the results—both were a real gift to us and a pleasure to work with. We wanted an intimate place where we could sit outside and enjoy a little oasis. One of our priorities was a visually protected terrace, and we were looking for access at both the front and side of the house. We used planting to create a garden area and walkway. The terrace is a great place to go out in the morning and enjoy a cup of coffee or sip on a cocktail in the evening. It’s just a pleasant extension of the indoor living space, which is what we were looking for.





