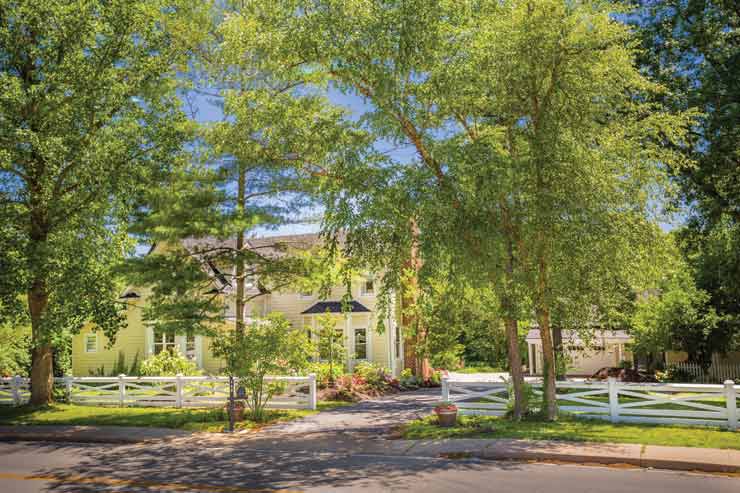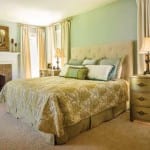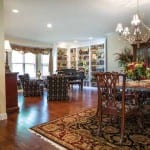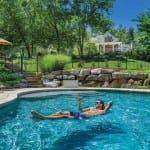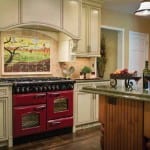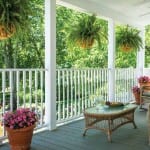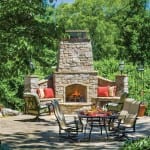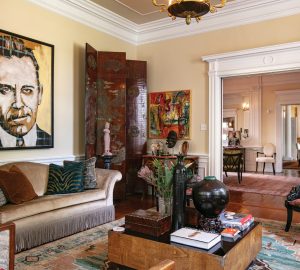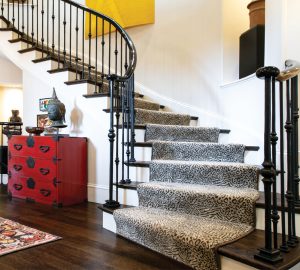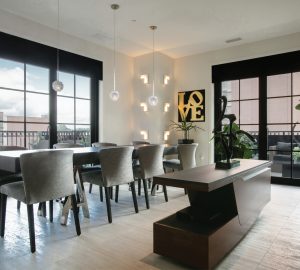Eleven years ago, Rachel Nolen, a buyer specialist with the Gellman Team of Coldwell Banker Premier, moved from a two-story in Chesterfield to a converted farm property in Creve Coeur. After putting lots of labor and love into its outdoor areas, she and her family say they’ve created the perfect place to unwind.
T&S | What first attracted you to the home?
RN | For me, nothing at first. But my husband grew up in a small town, so for him this was better than buying a lake house we’d never visit. My mom had a farm, and my kids spent weekends there. When they saw this house, they liked it so much they said, We’ll give up having our own bathrooms; this is just like the farm! There was definitely more than one contractor who told me we bought this with our hearts, not our heads.
T&S | Did i t take a lot of work to get the home in good shape?
t take a lot of work to get the home in good shape?
RN | The original part of the house is probably 110 years old. The guest house was the original barn on the property. I think the Dielmann family originally owned the house, and it was their farm property surrounding it. The previous owner had done the addition, but there wasn’t one stone in that backyard. We did all the patios and exterior landscaping. There was a bathroom in the kitchen, so we redid the entire kitchen ourselves. We’ve done all the cosmetic upgrades. I haven’t worked with any decorators or designers. It takes longer when you don’t use a designer, but you get exactly what you want.
T&S | What style were you hoping for inside the house?
RN | I wanted to go for a more comfortable, “you don’t have to take your shoes off”-type house.
T&S | It looks like you’ve maximized your 1.5 acres of land.
RN | That’s why we love our porch out there: We wanted to live both inside and outside. I rock myself to sleep there half the time. My husband and I sit out and think, This is so beautiful and so peaceful. To be able to come home and just sit there is the best thing. Originally the pool was going to be closer to the house, but we had all these utilities running through the guest house. We decided to do different patios going down to it to make it more secluded. We just wanted to utilize all the property. For the fireplace, my husband did a quick hand-drawn sketch, then I worked with a guy at Harlan Brick Company. I asked him, Could you build something like this? And he did.
T&S | What’s in your guest house?
RN | We don’t have a good finished basement, so that became the kids’ space. Instead of having a finished basement below ground, ours is all above ground. When my kids were younger, they really enjoyed that.
By Rebecca Koenig
Photos by Suzy Gorman





