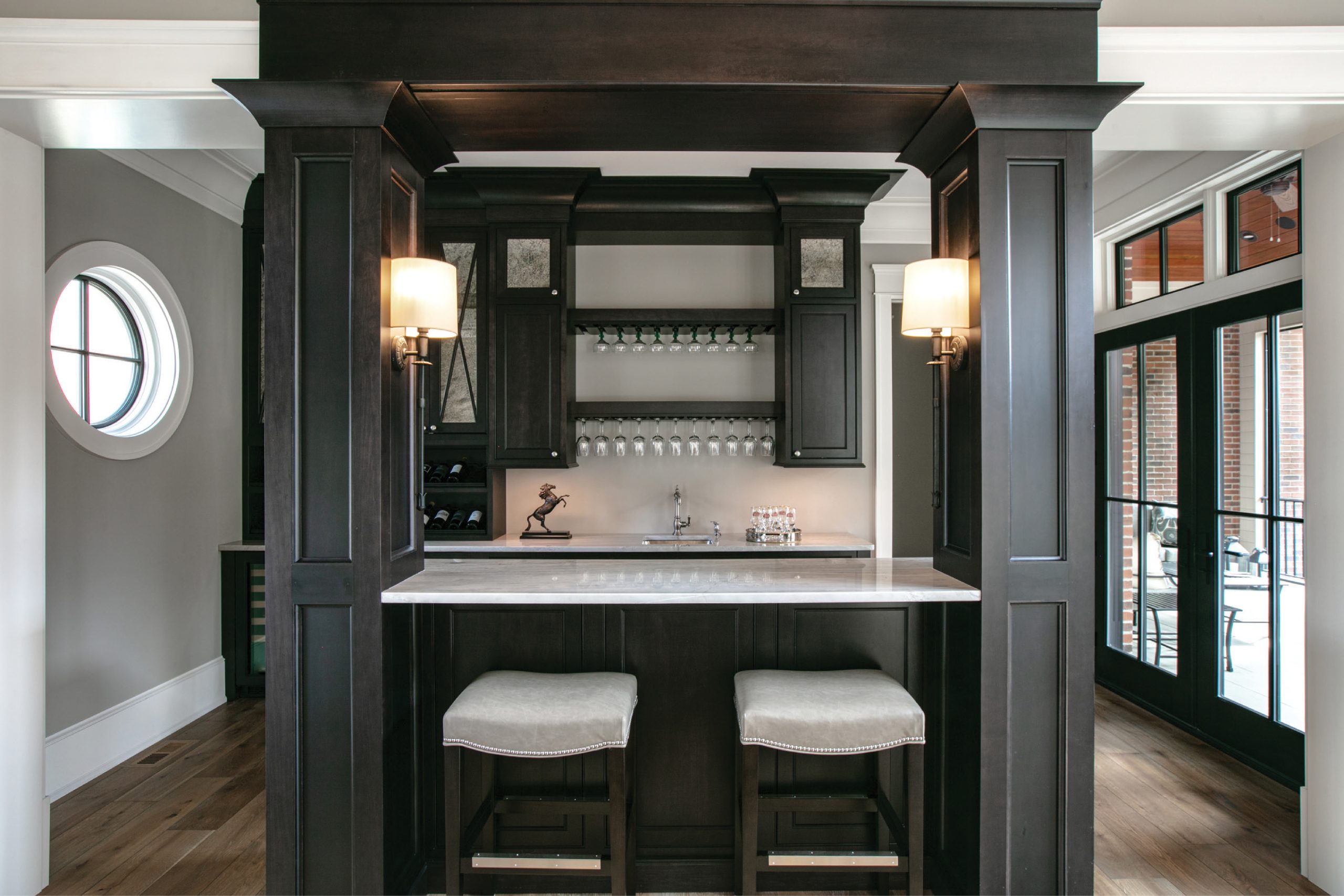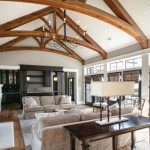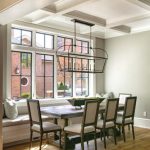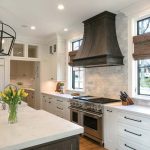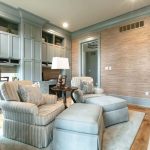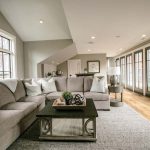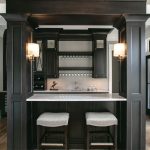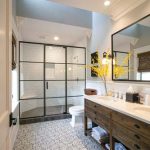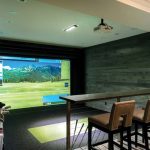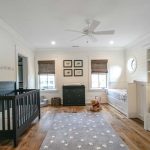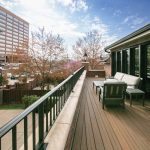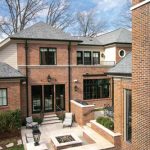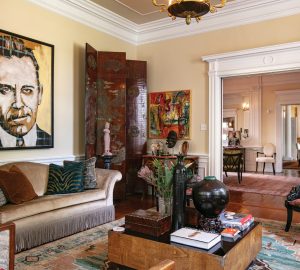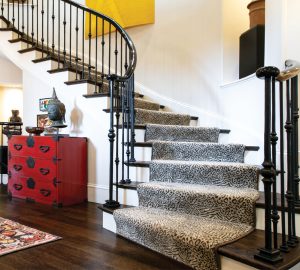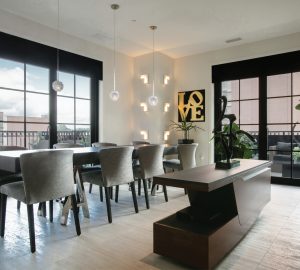Designing and building a home from the ground up is something many dream of doing. It’s a chance to put your mark on every space and implement your ideas for how you want to live. One Clayton resident was able to create their dream home thanks to help from Michael Lauren Development. The result is a home that fits in with its beautiful traditional neighborhood while offering all the ease and convenience of modern design.
What brought you Clayton?
We lived in Town and Country for 20 years. It’s where we raised our kids. Now, they are all grown and married. We’d been looking at moving to Clayton for a while. We love the walkability and accessibility, especially for when our kids visit. I grew up on Westmoreland in University City. I loved the area, but we are not old house people. We wanted to build something new in an established neighborhood.
Why this lot?
We liked that it was a corner lot. It backs to an alley, and it’s wider in the front and narrows at the back. We felt like we could have everything we wanted here. Our goal was to have a main-level master and an at-grade garage, which can be rare in Clayton. We knew people who had worked with Michael Lauren Development, and we knew Michael could do what we wanted.
Did you have any other must-haves for the home?
We knew we would mainly be living on the first floor, but we needed space for when our kids and grandkids visit. On the second floor we wanted two guest rooms and a nursery, along with a gathering space where we can watch a movie or hang out together
What was the experience designing the home?
We had a great experience. There were some challenges with the house. When you look out the back at the alley, it’s not a super attractive view. In our old home, we didn’t have a lot of outdoor living space, so we wanted a deck and a screened porch. If we ever want to feel like we’re in the heart of downtown Clayton, we can go out on the deck and see all the highrises in the distance. Sitting on the screened porch is an entirely different experience.
Were there any surprises during the process?
One of the best things about working with Michael Lauren Development is that there is never any wasted space. There was some dead space behind our entry closet under the stairs. The architect added another hidden storage area. We use it to store baby equipment and supplies that we don’t always need to access. In the kitchen, there’s a butler’s pantry. It looks like it has the same cabinets as the kitchen, but actually the upper ones are fake. That space is under the stairs, so there is a counter and lower storage. The fakes on the top really complete the look of the pantry. I think it’s a very fun touch.
How do you approach interior design?
It’s interesting. The home is super traditional on the outside, but the inside is not. We love the historic look of the homes in Clayton, but because of the open floor plan, our home has a kind of casual, comfortable feel. It’s not overly fussy. We worked with Diane Breckenridge Interiors on the design.
Do you have a favorite room?
The main living area on the first floor. It’s super easy to gather when you have people over, and there’s access to the outdoor spaces. We love the room over the garage, which has the deck off of it. Really, the whole house has worked out great.
How is the home for entertaining?
Our goal was to build the house to entertain. We moved in July of 2020, so we couldn’t host large parties. During the pandemic, we were able to hold outdoor gatherings since we had the space, and those areas have been awesome. More recently, we’ve been able to host big crowds successfully. The basement has a golf simulator, which is a big draw when people come over. There are lots of different areas where you can host and entertain guests.





