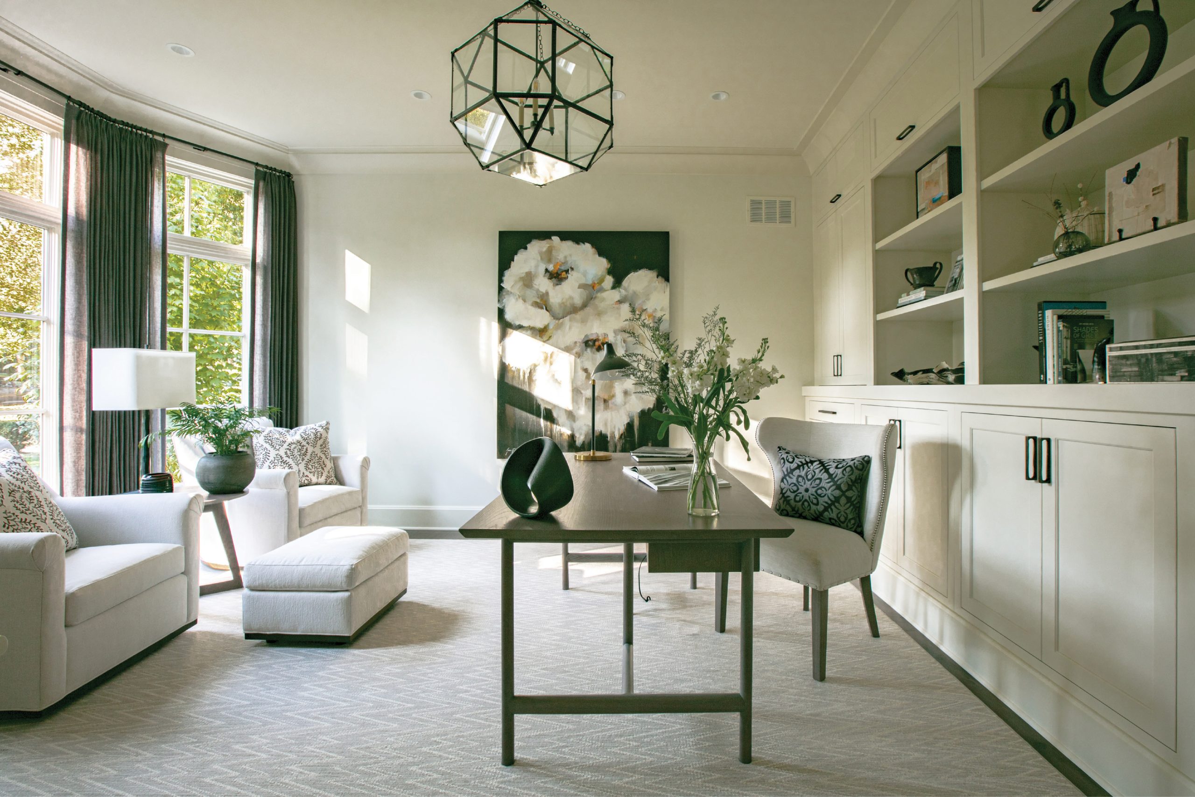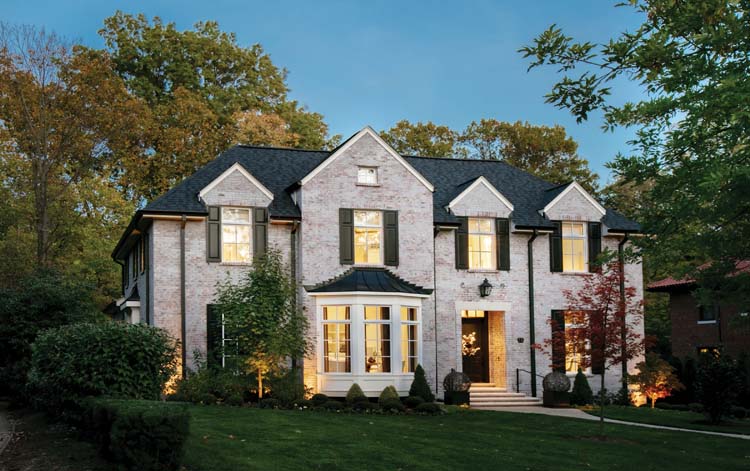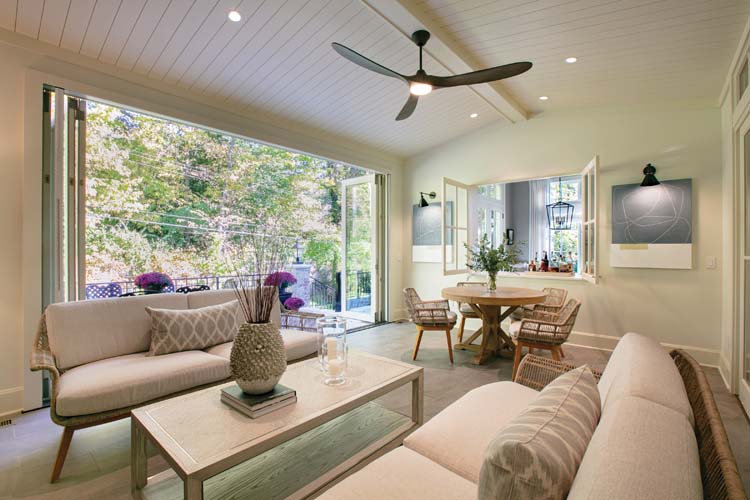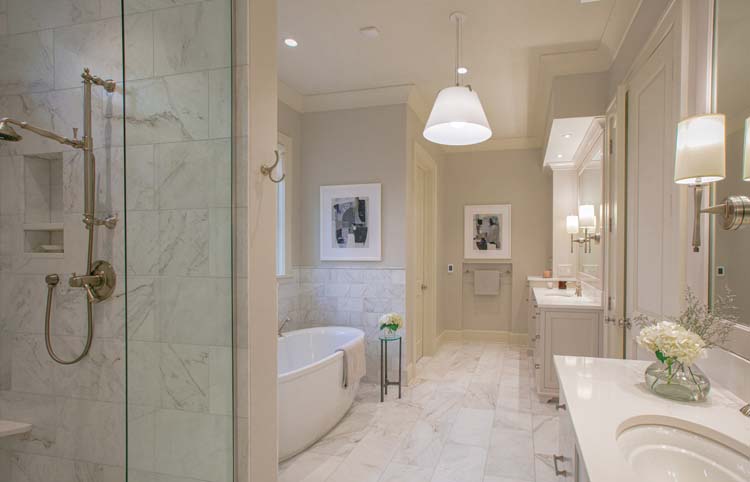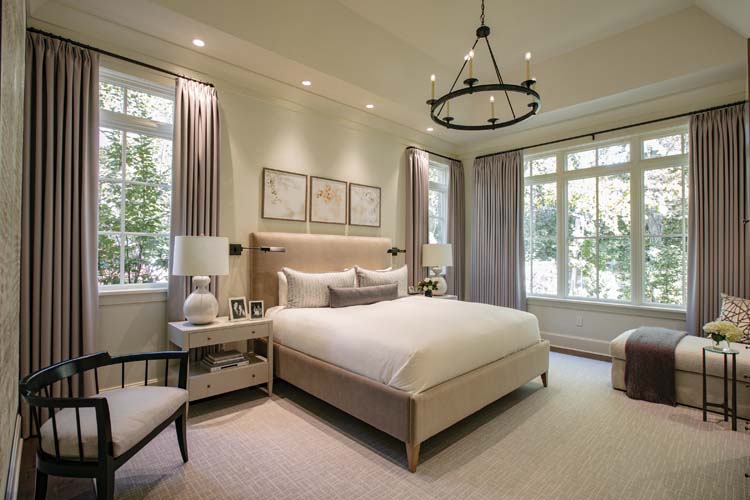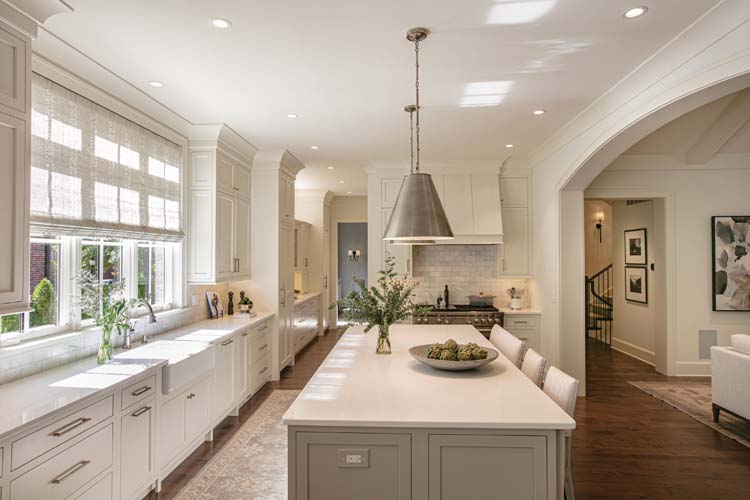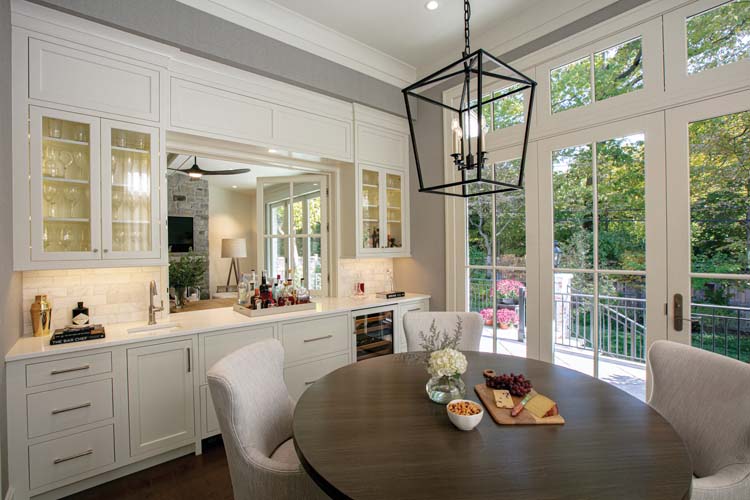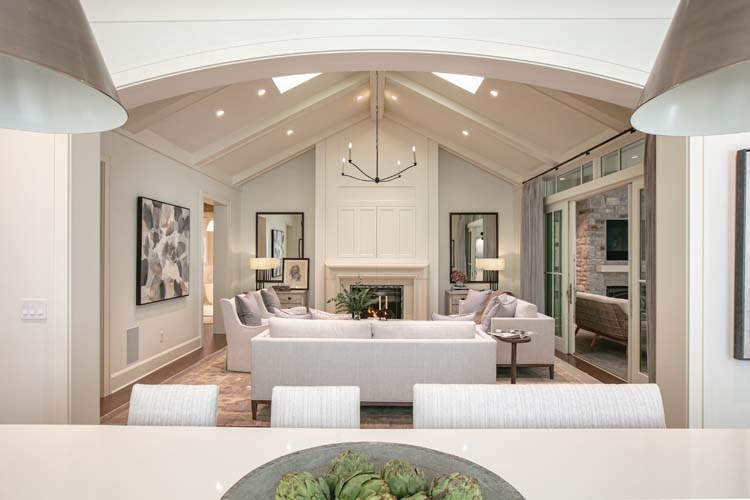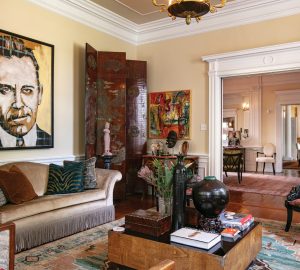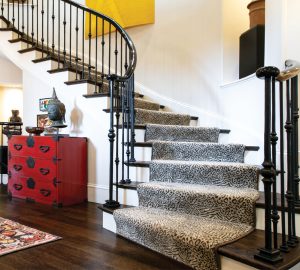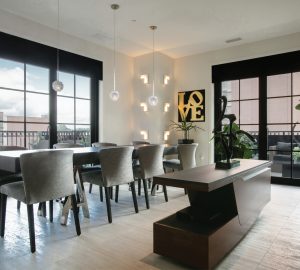A lot of the time, downsizing can feel like a compromise. While it comes with more freedom and less maintenance, less square footage also can mean saying goodbye to certain amenities and limiting your ability to entertain guests. For the owners of this Clayton home, however, a smaller package came with big benefits. Working with Michael Lauren Development, they were able to create their dream home in the ideal location without sacrificing luxury or charm.
What attracted you to Clayton?
When we first moved to St. Louis from the east coast 23 years ago, we rented an apartment on Wydown Boulevard. The day we unpacked, we walked outside and instantly fell in love with green space, activities and amenities in the area. We then lived in Frontenac and Ladue, but we wanted to get back to all that Clayton has to offer. Once we decided we were done with the house with the big yard and pool, we started looking for something smaller in the area.
How did you decide to build?
We spent a lot of time looking at houses. Our original plan was to remodel an existing home, but it became clear there was no way to get everything we wanted, even with an extensive renovation. We pivoted to looking for lots, and it took us a solid year to find one. We love this side of Clayton because of the proximity to Forest Park and downtown. The backyards all have a lot of greenery and great views while still offering privacy.
What were your must-haves for the home?
With a lot size this small, there are limitations, so the design team had a bit of a challenge. We wanted a first floor primary suite. Previously, we’ve lived in older homes and didn’t like the cramped feeling of the basements. We knew we wanted 10-foot ceilings on the first floor and a full basement with nine-foot ceilings. We also didn’t want to sacrifice green space for the garage, so we went with a tuck-under.
What was the experience like working with Michael Lauren Development?
It was great. We’re not sure we would have been able to complete the build if it weren’t for their team and process. Mike Rechan is just so approachable and easy to talk to about everything. The late Paul Doerner was our architect, and Jacque Edwards was a lifesaver for us when it came to orchestrating the timeline and keeping things on target.
How would you describe your interior design style?
My sister-in-law was our interior designer, and she refers to it as a transitional mix. We like the clean and simple lines of transitional design, but it’s mixed with some antiques and other pieces people might consider more modern. It’s a very clean, neutral palette that offers a refreshing feel to the house.
Do you have a favorite room?
The great room is very centrally located. It’s got the ceiling height, natural light and plenty of space, but it still feels very livable and cozy. The home office also is a favorite thanks in part to the interior design. Some of our favorite pieces of art are there, and the bay window offers a lot of natural light during the day. The four season room has floor-to-ceiling, glass door panels that fold like an accordion, so the room can be completely open to the outside. We love to sit out there all year long.
Tell me about the outdoor spaces.
There is a walkout patio. Its size is limited due to the size of the lot, but we love to use it to grill and dine al fresco. The yard has pretty vegetation and trees, and it’s fully fenced, which is great for our dog.
Do you entertain often?
We do enjoy hosting parties. A unique feature of our bar area is that it is connected to the four season room by windows, which we can open. If we have the folding doors open to the outside along with the window panels at the bar, it makes the whole space flow together. Our guests can enjoy the indoors and outdoors. It really sets the party mood. We also were able to put in a sound system throughout the first floor, which also lends itself to entertaining.





