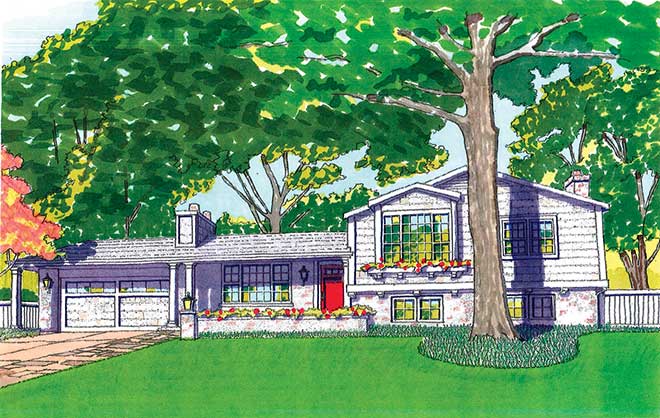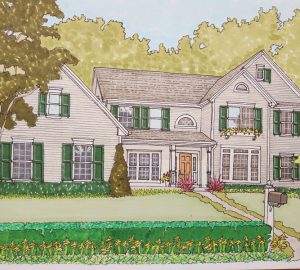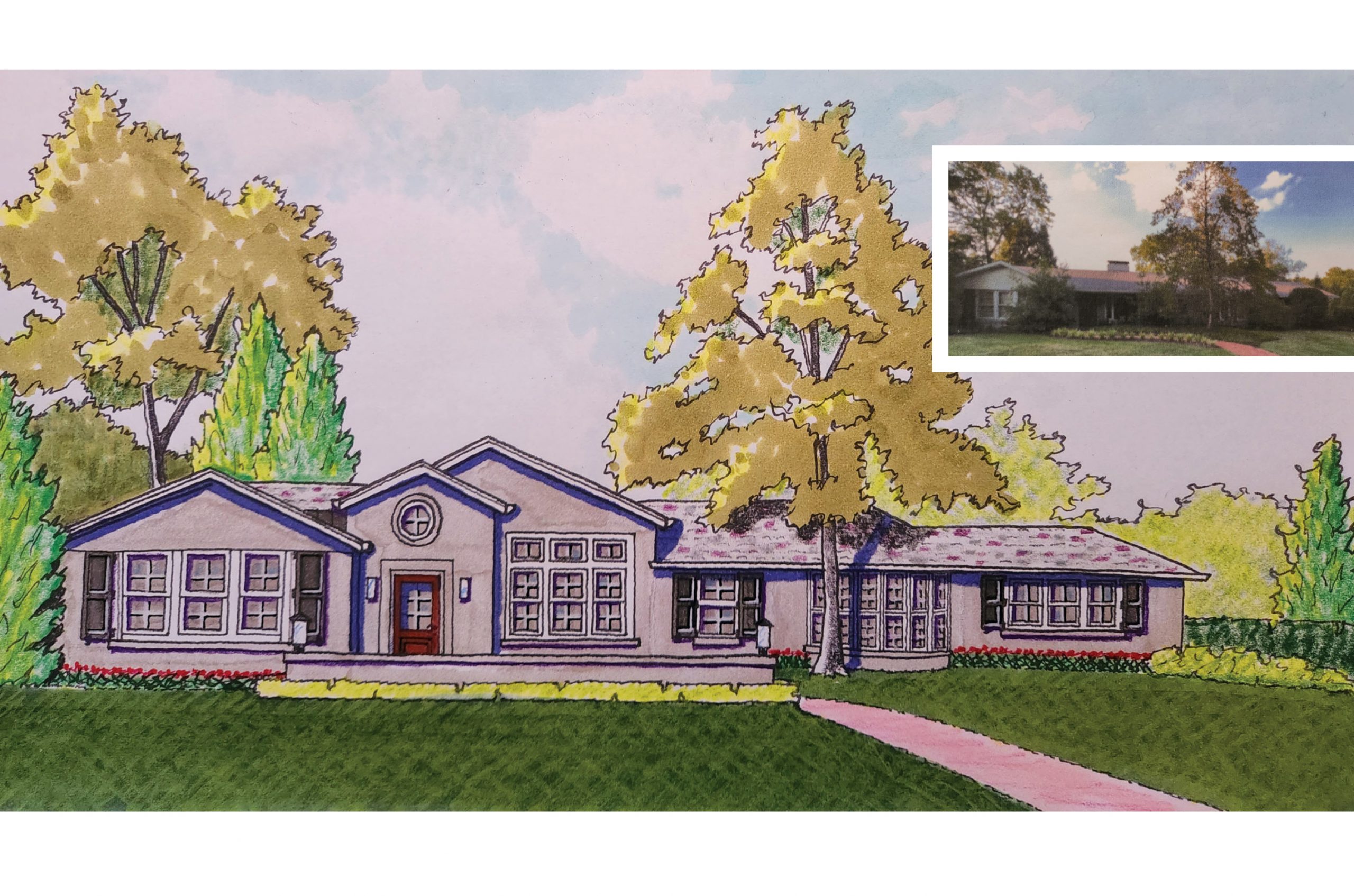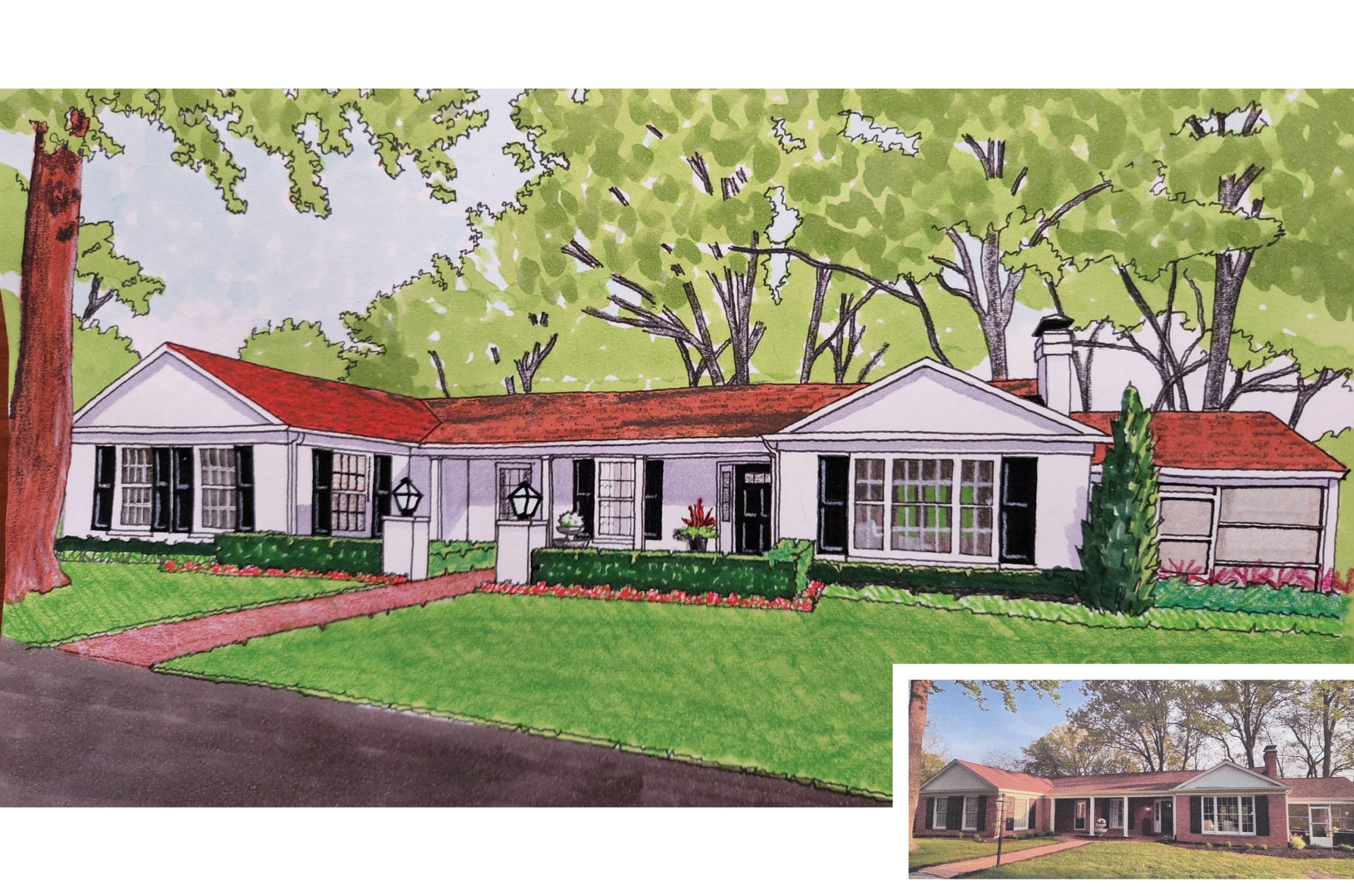Dear Homework,
We have a multilevel, midcentury-style home with a boatload of character and historic charm. We’ve already done a great deal to the first floor and den area, but are in great need of some serious suggestions for the exterior.Sincerely,
Time for a Split Decision
Dear Time for a Split Decision,
The split-level architecture of your home was very popular in early 1960s suburbia. I’m surprised I don’t see more of them submitted by readers of Homework. As was often the case, your home was given a smattering of weak Colonial details that are at odds with the facade’s overall shape … so let’s start over.
First to go will be the few hedges hiding the windows of the lower level. I also feel like the incredibly skinny porch columns need to be much wider to have any impact. Further, I would like the house to be all one color to bring a sense of unity. I’d give a gray wash to the existing orange brick and replace the existing clapboard siding with cedar shakes, also in a gray stain.
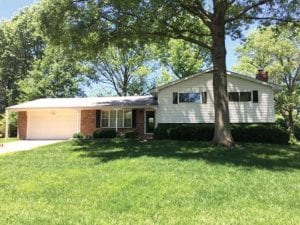 A shingle style look will be much better suited to the home’s roof slope and multilevel arrangement. By adding a new carriage-type garage door, a brick garden wall and a box bay with generous flower box (on the right), we have added enough new elements to blur the facade’s Colonial past.
A shingle style look will be much better suited to the home’s roof slope and multilevel arrangement. By adding a new carriage-type garage door, a brick garden wall and a box bay with generous flower box (on the right), we have added enough new elements to blur the facade’s Colonial past.
A new stone walk borders the driveway, and a liriope grass bed surrounds the existing tree, adding nice texture that will not block the existing windows.
To my eyes, the house now seems fresher and more ‘with it.’ Thanks for letting me look at a different type of house. —Homework
Homework is penned by Paul Doerner, founding partner of The Lawrence Group. If you would like your home critiqued, contact us at homework@townandstyle.com.





