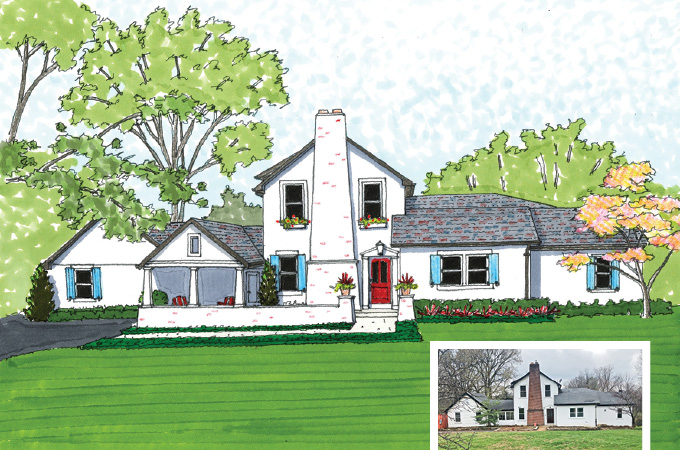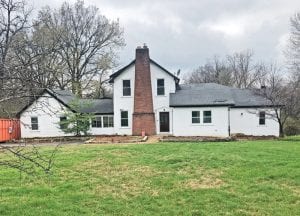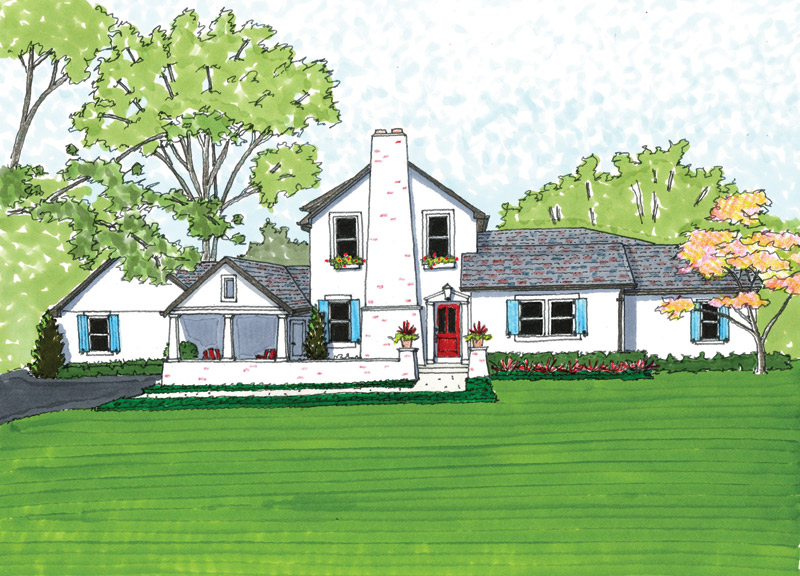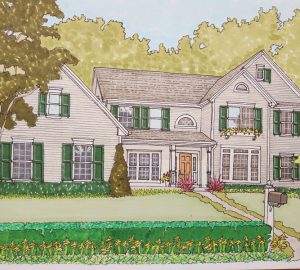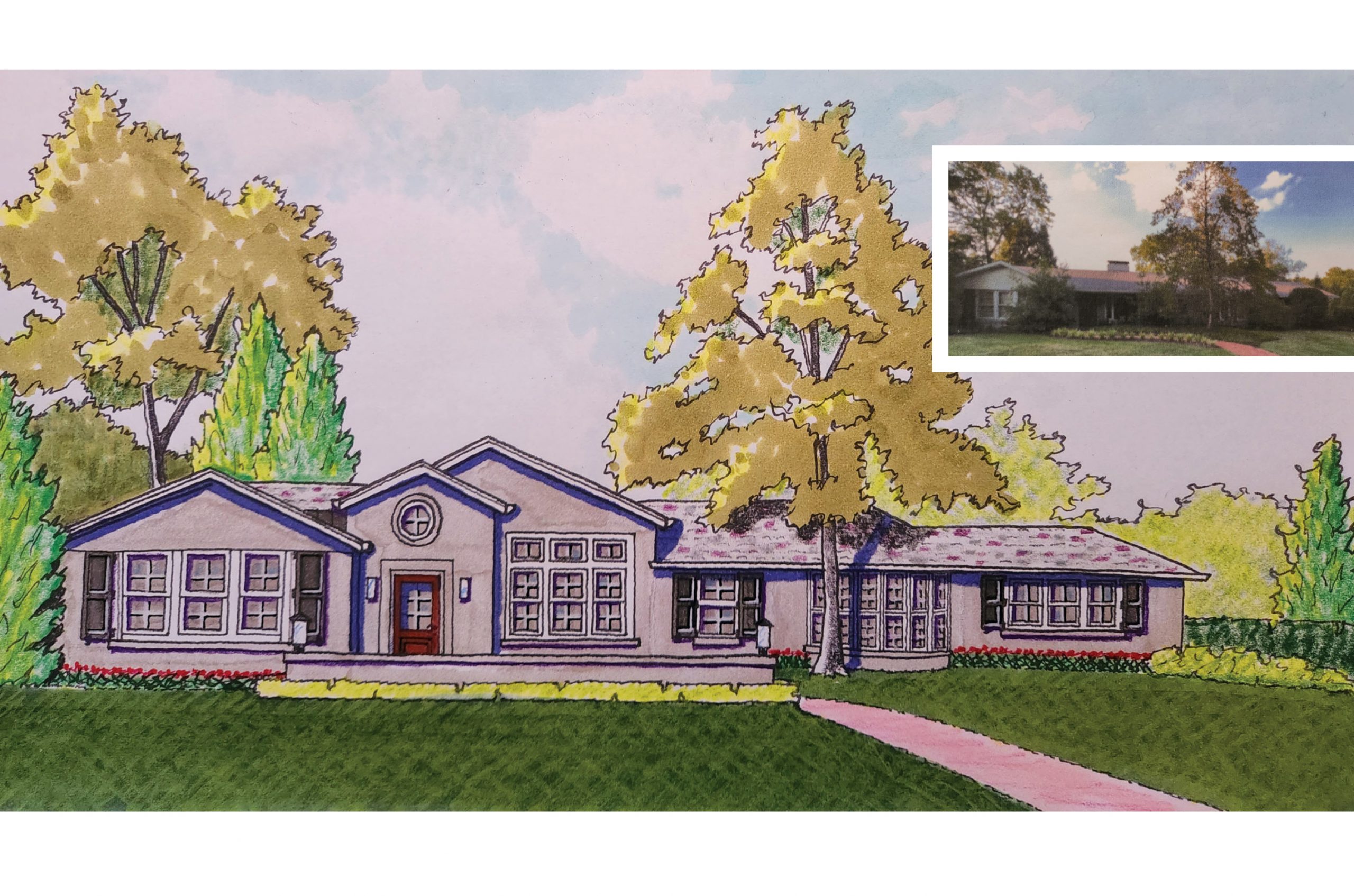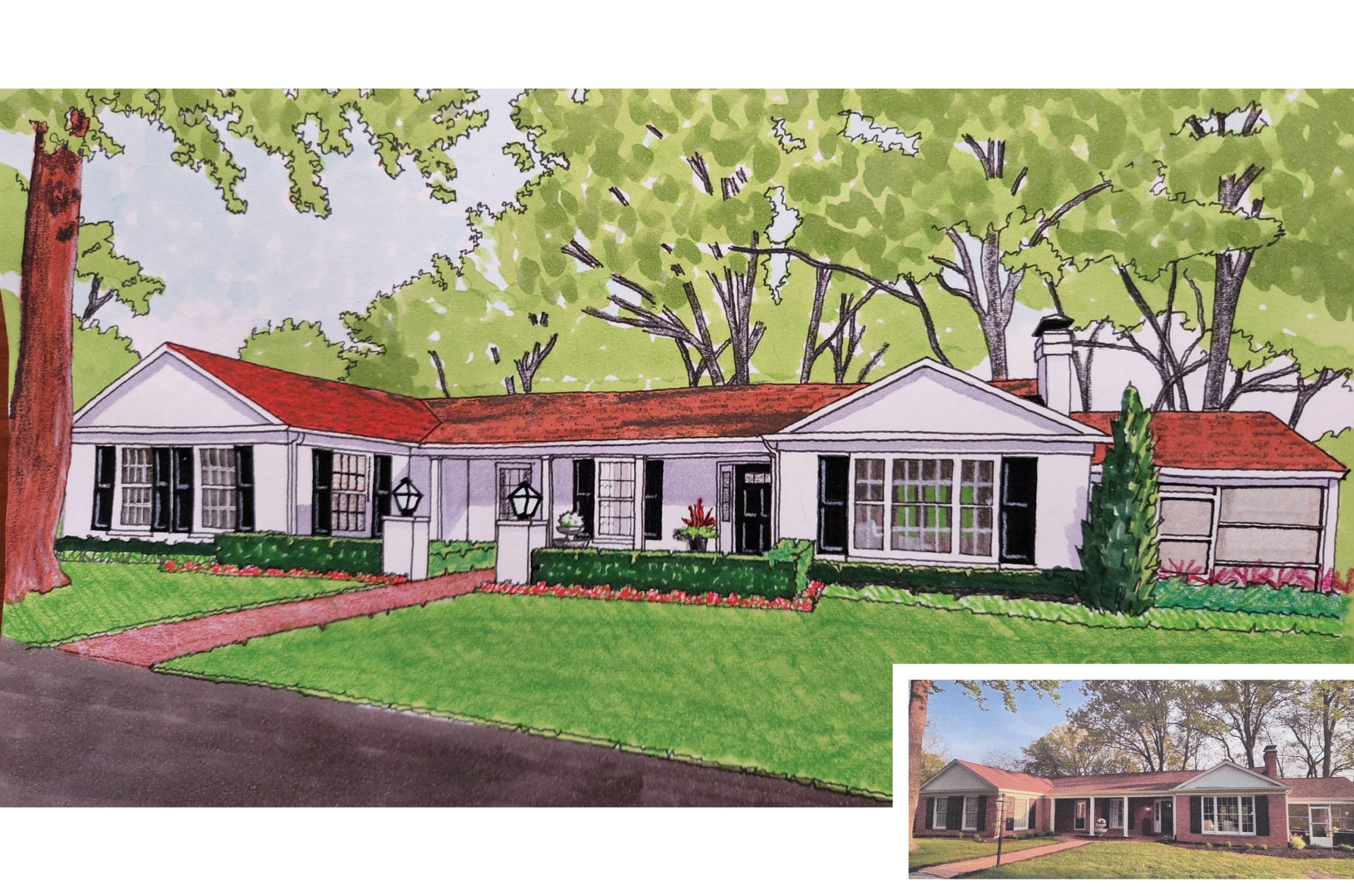Dear Homework,
Three years ago, we placed a note in the mailbox of this 1885 farmhouse that my husband has loved since childhood. We were shocked to receive a positive response and are now the proud owners of this sweet, historic Kirkwood home. We just finished a total renovation of the inside and are ready to tackle the exterior.We would love to add a large porch to enjoy our four children playing in the front yard, but we just can’t picture it! Let’s dress this old gal up as she heads into her 135th year.
Sincerely,
—Making the Dream Come True
Dear Making the Dream Come True,
The natural tendency would be to run a new porch across the middle section of the front façade. Doing so, however, would cover up the most memorable feature: the tall, tapered brick chimney. An alternative approach would be to place a room-sized porch in front of the glassed-in breezeway.
Supporting the porch with tapered, Craftsman columns sitting on a new, tapered brick wall creates a charming entry court by the front door. The low brick wall also gives a measure of privacy to the porch without blocking the view to the lawn.
I also would suggest adding a new, slate-look asphalt roof. Its blues, grays and reds could be used to inspire the colors of the new shutters and front door. Second-floor flower boxes add detail where new shutters won’t fit.
The landscape upgrades are kept simple. Groundcover borders the entry walk from the widened parking area to the entry piers. Evergreen foundation plantings along the rest of the façade will help give some color in the winter months.
Finally, I would lightly whitewash the brick to blend the elevation’s elements together while enhancing the overall ‘country’ feel.
Thanks for letting us be part of your dream.
Sincerely,
—Homework
Homework is penned by Paul Doerner, founding partner of The Lawrence Group. If you would like your home critiqued, contact us at homework@townandstyle.com.





