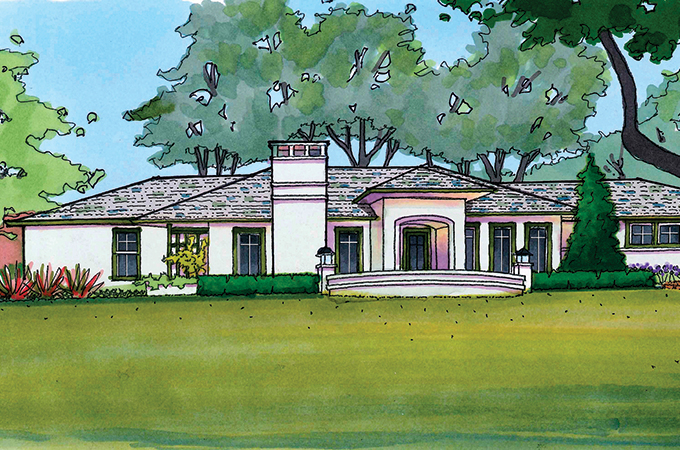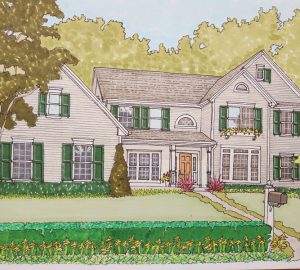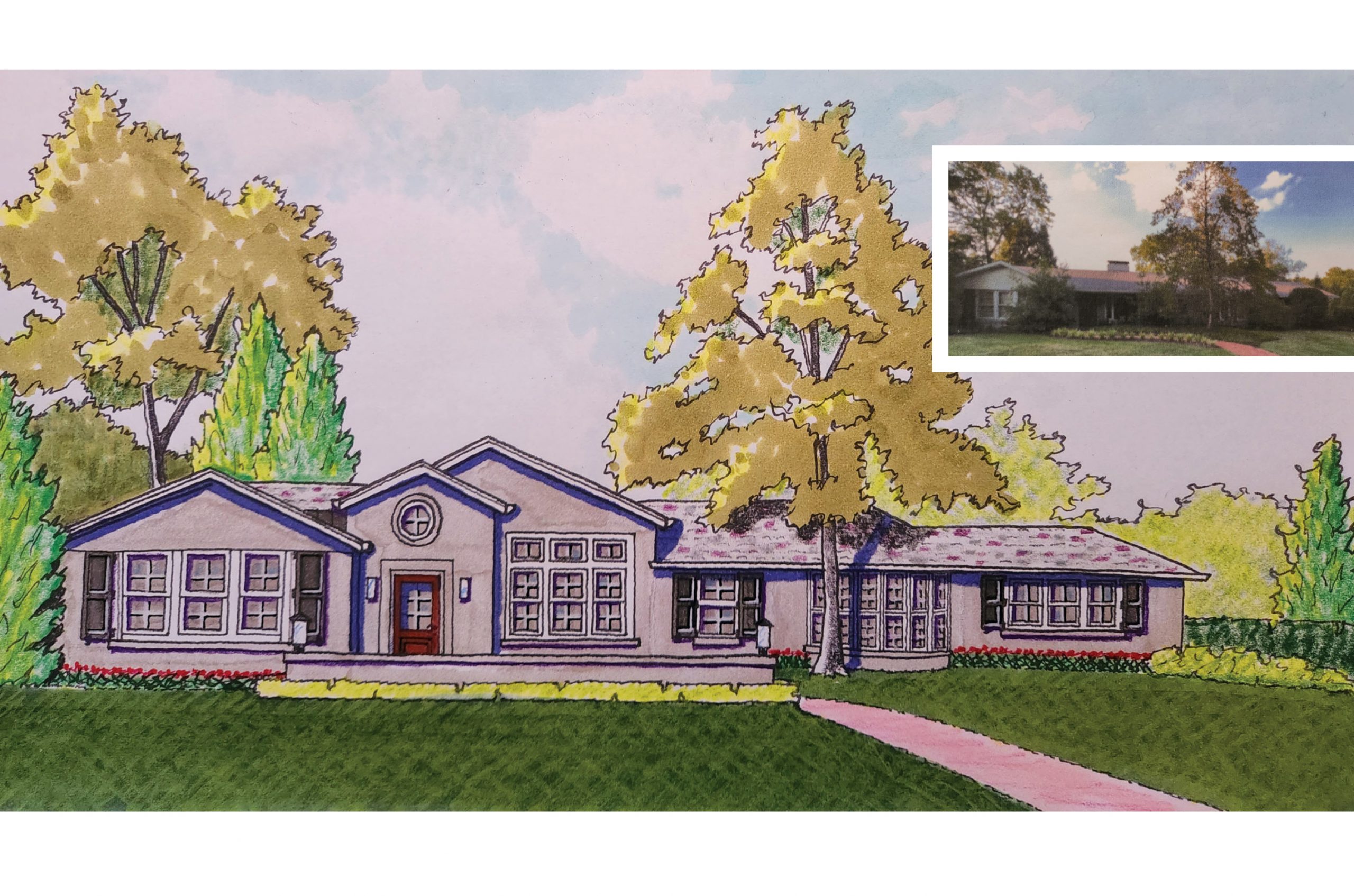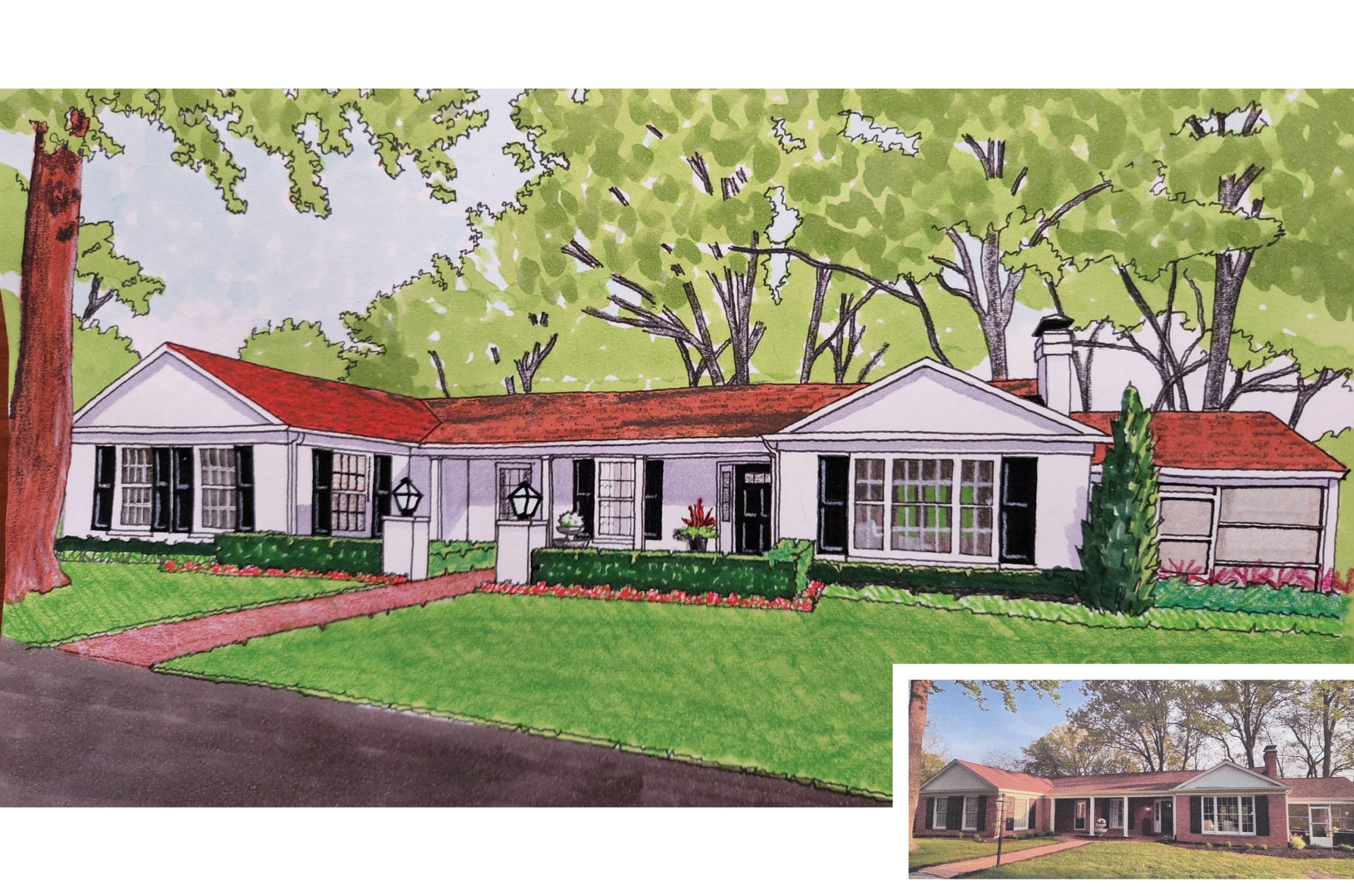Dear Homework,
We bought our mid-century home about four years ago and have been slowly renovating the inside. We are currently at a point where we need to decide how and what to do to the front elevation to finish our project.The window to the right of the door is the dining room, and it slants out at about a 30-degree angle. We are slowly making the house more traditional inside and were hoping to add a front porch or something similar. Any advice would be greatly appreciated.
Sincerely,
—New Slant on Things
 Dear New Slant on Things,
Dear New Slant on Things,
Your decorating direction of making the home more traditional inside gives me some direction on how to deal with the exterior. By using some new transitional-style elements, we can both tone down the mid-century feel of the façade and improve the overall composition.
First, I would add a taller, arched brick porch, framed by a curving garden wall finished with lantern piers. This gives the façade the dominant feature it needs. Flanking this new element with a bold brick chimney and a tall evergreen gives the façade some additional verticality to balance its overall horizontal nature.
You also will see that I removed the slanted dining room window and replaced it with three French doors. These feature a minimal grid pattern that I also show on the other windows, to help give a more traditional feel.
The existing trim seems to be painted a dark olive green, which I think is quite stylish. I would be tempted to paint the brick a light gray and use a more multi-colored shingle on the roof. A new parking pad in front of the garage wing makes it easier for your guests to get to your glamorous new front entry.
Your original photograph was not clear enough to make out certain details, but I hope you can use these concepts to move your remodeling forward in a direction that works for you.
Thanks for asking,
—Homework
[Homework is penned by Paul Doerner, Founding Partner of the Lawrence Group. If you would like your home critiqued, contact us at homework@townandstyle.com.]








