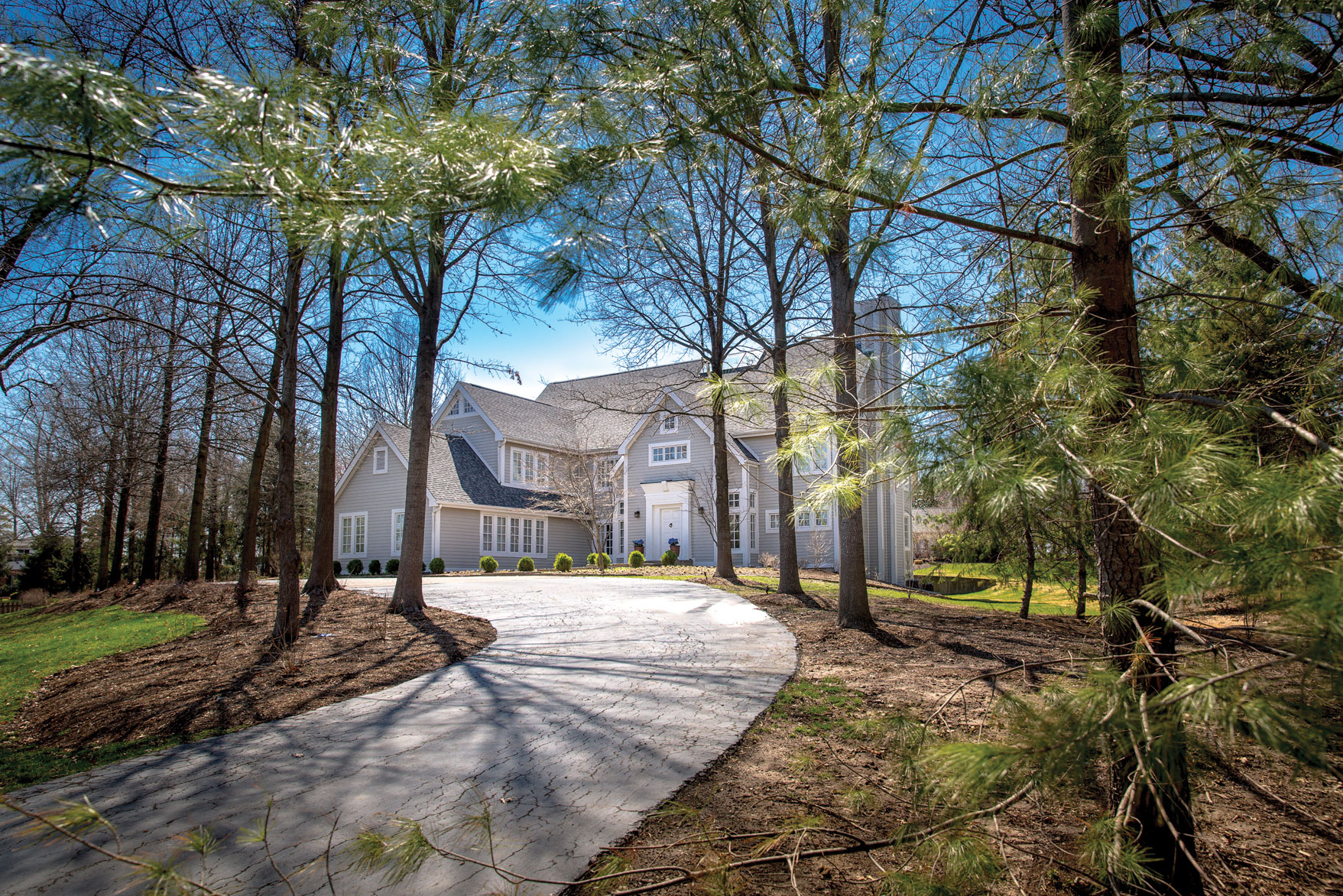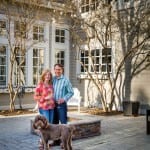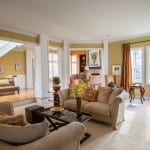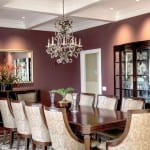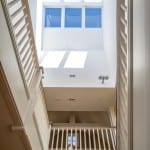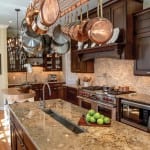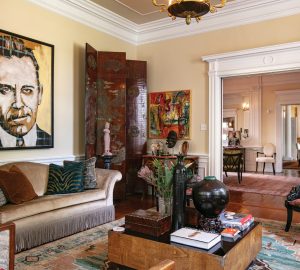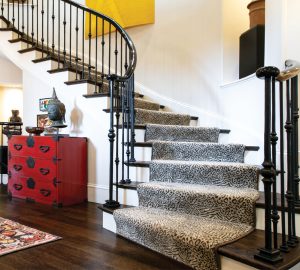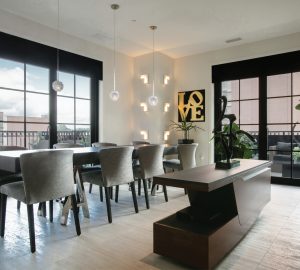For seven years, Stacey Goldman has enjoyed her spacious Ladue home, the perfect place to host a family party or just watch the light change through the skylight windows.
T&S | What attracted you to the house?
SG | At the time, it was the bones of the house: the windows and high ceilings in all the rooms and the open staircase element. The house was built in 1980 and had been on the market for almost a year when I originally looked at it. It reflected 1980s decorating from top to bottom. It was empty, and I think that kept people from seeing its potential and getting that cozy concept. It needed those updates and upgrades people are looking for, like a hearth room. Moving the laundry room upstairs and creating a hearth room area were really important to me.
T&S | When you redecorated, what feeling were you hoping to attain?
SG | I think it was more about being livable and comfortable, not museum-like or having rooms people felt they couldn’t sit in. It’s not any one particular style, it’s more about comfort.
T&S | There is a lot of natural light in the house.
SG | The skylights were here when we moved in. All six of them were blown out by a storm on two different occasions. That goes toward the comfort element and the amount of natural light the house gets. It always felt really open and airy and bright.
T&S | How do you manage the 2 ¼-acre yard?
SG | It’s nice to have the bigger yard as long as you don’t have to mow the lawn on your own. I kind of wish the house was placed a little differently on the property; my pool backs up to my neighbor’s pool. I’ve been working with a landscaping group for 1 1/2 years now, taking areas back to native plants. Hopefully it will be a little less maintenance-heavy, more interesting, and attract butterflies. The landscaping in the front of the house is mostly native except for the boxwoods. We get a lot of water on the property and are trying to create a rain garden so it doesn’t dump so quickly into the Deer Creek reservoir. We’re getting into some gardening. Having all that space makes it easy. Coco, my dog, loves to run around in it. The screened-in gazebo between the patio and the pool is probably the nicest feature. We’re getting ready to add a pergola over the outdoor kitchen.
T&S | Tell me about the wine cellar.
SG | It’s a great thing to have on-site. It’s just one of those things there’s endless opportunities to learn about. It had been designated as a cedar closet, and we ripped that out and put in all the racking systems. It holds 2,500 bottles of wine, but we don’t have nearly that many.
T&S | You have quite a large basement in addition to the wine cellar.
SG | There’s a full bedroom, full bathroom, a half bathroom, a full kitchen, pool table area and a TV hangout area. There’s also a full workout room down there. There are full windows above ground. It was the ultimate place for my now-sophomore in college to spend his high school years. Once he left for college, the carpeting got ripped up.
T&S | What’s your favorite feature?
SG | The kitchen. I love that it has the double island … with a prep sink. It’s great during a party: you can fill it with ice and throw wine bottles in there as well. The eight-burner stove with double oven makes it possible to get a lot of cooking done and host holidays. We just hosted a Seder for 34 people, and we can get all the dishes in those four dishwasher drawers. It’s something I truly, truly enjoy. We have an open-glass-door refrigerator, so people can see into your fridge. The large tub sink is great because you can fit all your pots and pans in there. I think from a flow perspective it works really well.
T&S | Do you entertain often?
SG | I enjoy having both friends and family over. It doesn’t have to be totally formal. I have definitely hosted a lot of large family parties: a couple of engagement parties for cousins, and surprise 70th and 80th birthday parties. It’s a great party house. I’m getting remarried in September, and we’re going to have the reception here.
Photos by Suzy Gorman
Staging by Kristen Galleberg





