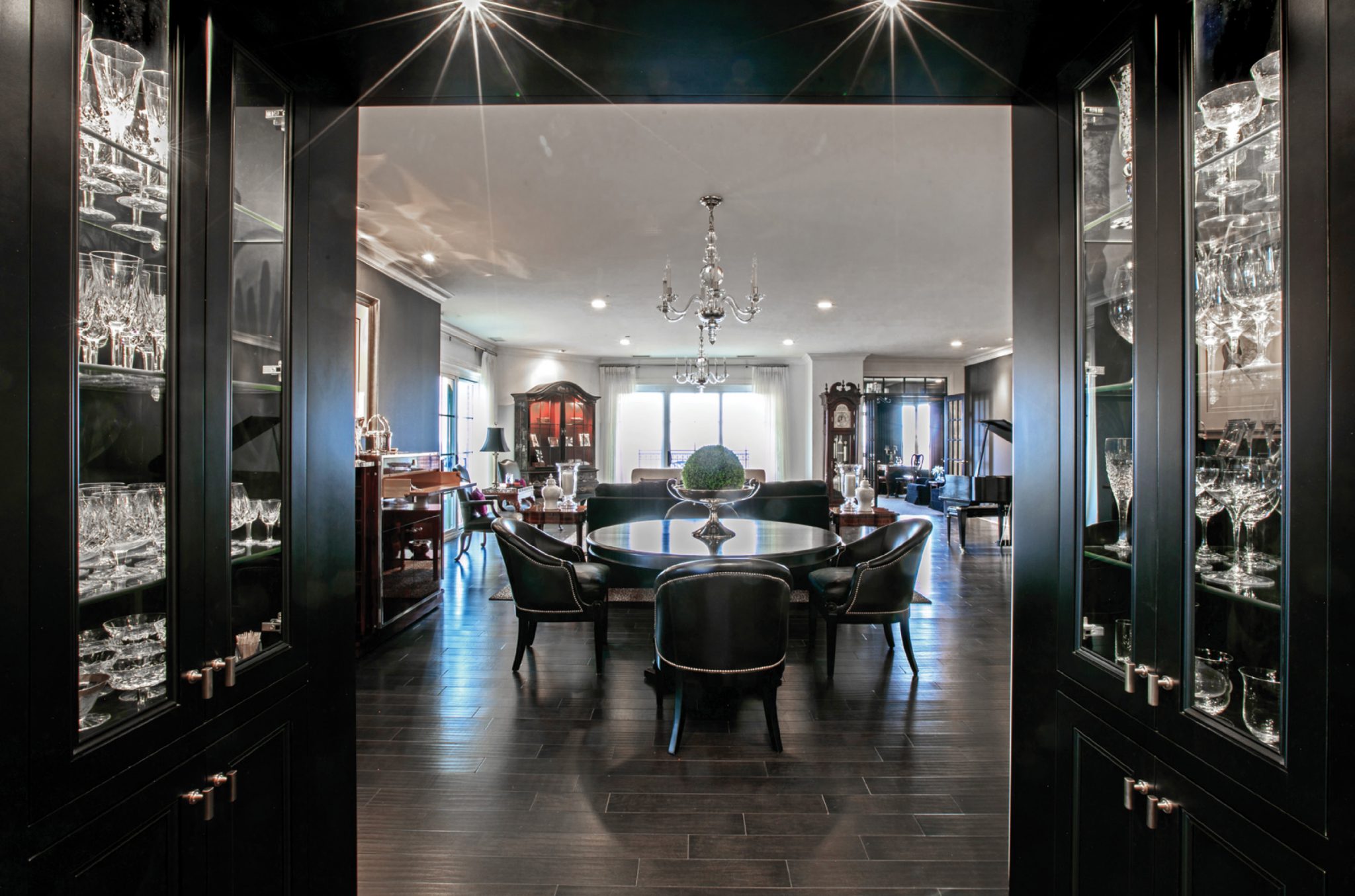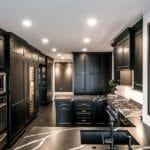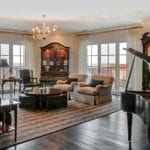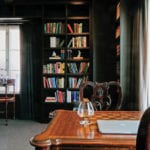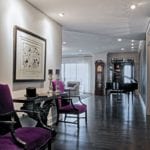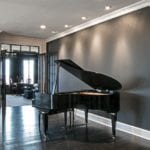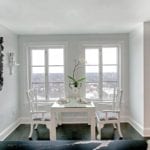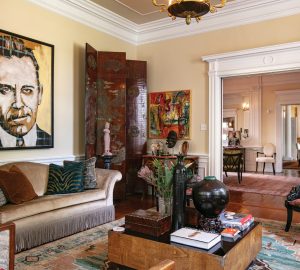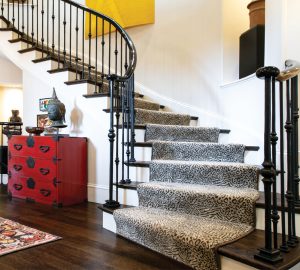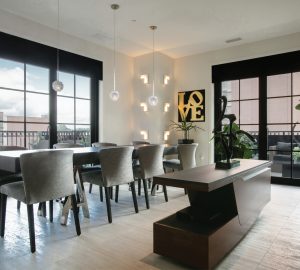Whether it’s a stylish urban loft or a friendly cul-de-sac in the suburbs, where we live affects how we live. A new chapter in life often calls for a change of scenery, an opportunity to create a totally different space that meets your evolving lifestyle. That’s what one local couple found four years ago when they decided on a sleek and sophisticated condo in Clayton.
Q | Why did you decide on a condo?
A | Our children had married and moved out, and we wanted to embrace a new lifestyle. It wasn’t so much about downsizing as trying something different. We also didn’t want to deal with maintenance anymore. We wanted more of a turnkey operation with no lawn maintenance or snow removal.
Q | What attracted you to the Clayton area?
A | It’s so urban. You can walk everywhere, and the condo is very centrally located.
Q | Did you make any major changes?
A | We completely redid the kitchen and the master bath. The bathroom was really dated. It had a huge sunken tub that dominated the room. We made it more contemporary and modernized the shower. I wanted to make those spaces my own. We’d always built our homes before, so everything was the way I wanted it. This was our first time living in a space designed by someone else. We didn’t really change the floor plan, but it’s more reflective of who we are.
Q | How do you approach interior design?
A | Well, I’m not sure I have much style! My husband and I just agree on a look. When we moved, we only took the items we really loved. I didn’t want things that were representative of our old home. We loved the old house, and it’s where we raised our children, but I didn’t want to drag everything here. We wanted something new and were able to get rid of a lot of things we accumulated over the years.
Q | The color scheme is almost monochromatic.
A | I find it very peaceful, and black and white are a good base. I can bring other colors into the space, but I’m not the kind of person who uses a lot of color regardless. I don’t think it’s as serene as darker palettes.
Q | Tell me about some of your art.
A | We have a collection of Al Hirschfeld works that we hung in the condo. We love his pieces. He’s a famous St. Louis artist and probably the greatest caricature artist ever. My favorite piece is probably the one in the kitchen called The End. Hirschfeld’s patron was Charlie Chaplin, and it’s the last picture he did of Chaplin, hence the name. There’s something very unusual about it. It has some color, unlike most of the others. I just fell in love with it the first time I saw it.
Q | What is your favorite room?
A | The living room. I love how it connects to the rest of the space. When we were looking for a condo, I wanted a place where we would use all of the rooms. In our old house, we had a living room that we were never in. Here, everything is designed so it flows together and is like a single space. We use all of it every day. Part of remodeling the kitchen was blending it with the living room. I love that about the floor plan.
Q | How is the view?
A | We’re on the 19th floor, so we have incredible views. We love to go out on the terrace. It’s very peaceful. It can get a little windy, but it’s covered, so we can be out there even when it rains. It’s delightful to eat out there. At night, I can look out and see the lights downtown. On the fourth of July, we can see the fireworks from everywhere across the horizon. Watching the sunrise in the morning is lovely. It’s like being on a permanent vacation.





