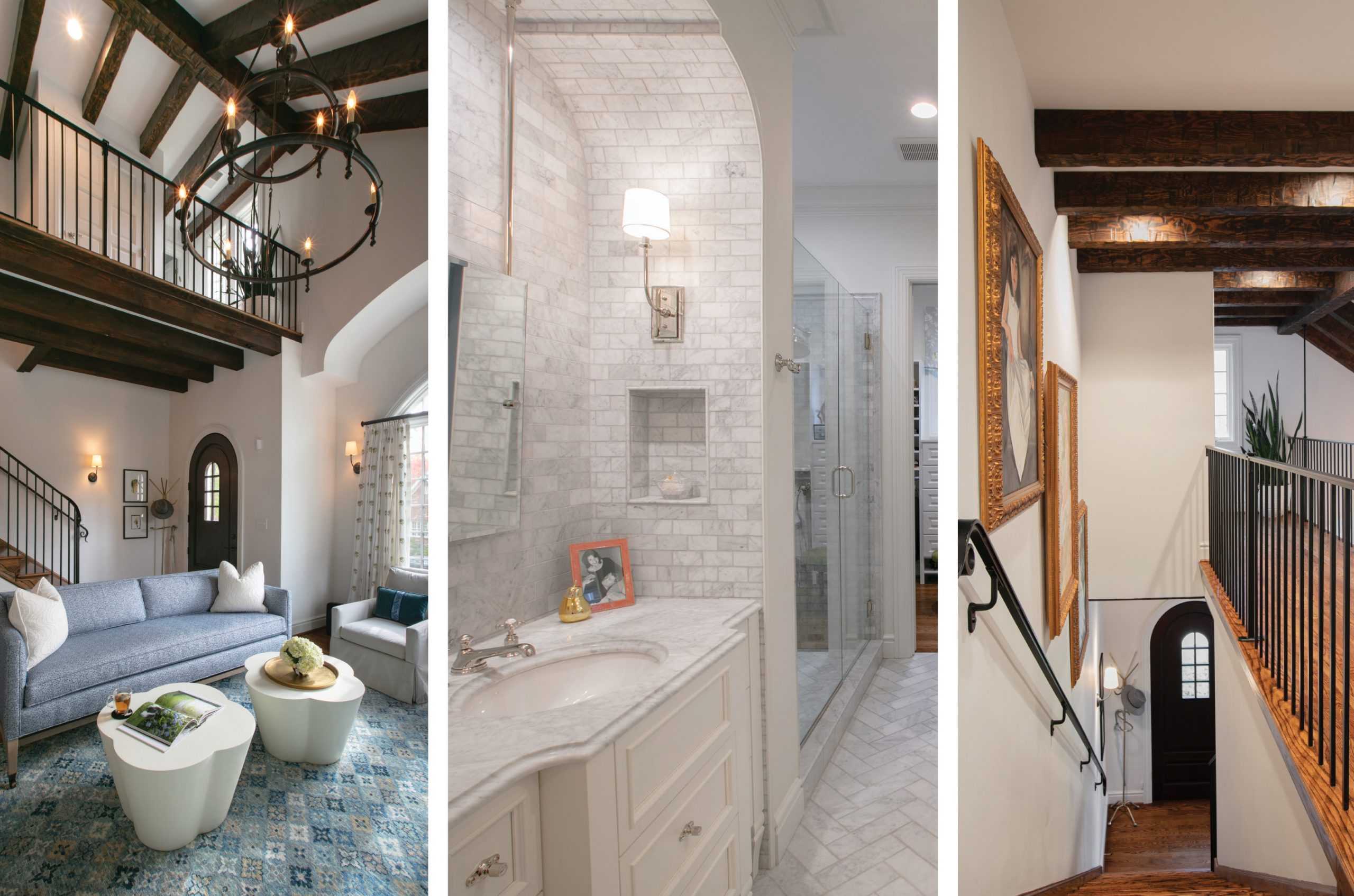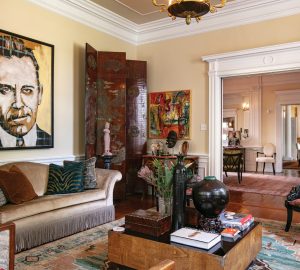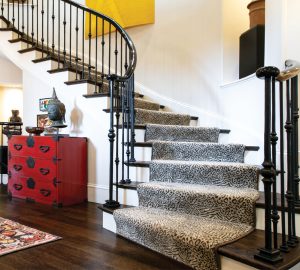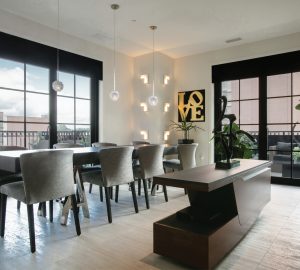A lot of the time, downsizing can feel like a compromise. While it often comes with more freedom and less maintenance, less square footage also can mean saying goodbye to certain amenities and limiting your ability to entertain guests. For the owner of this University City home, however, a smaller package came with big benefits. Even with a more compact floor plan, the property still has space for everyone and is filled to the brim with luxury and charm.
What do you like about University City?
I love the community vibe of the area. The neighborhood does a lot of little things. There is a walking group and book and gardening clubs. I came from Lake Forest in Clayton, and I’m still walking distance from a lot of the great restaurants in the area. I can head to downtown Clayton or go the other way and walk to Forest Park.
What were you looking for in a home?
I wanted something that was on a smaller scale because we were downsizing from the home we raised the kids in. For a small house, this one definitely provides space for everyone. When my daughters come to visit, they have their own bedrooms and bathroom just like with the old house. It’s the perfect condo alternative. That’s what I was looking for.
What attracted you to the property?
It’s a new house, but it was built with old world design in mind. It doesn’t feel like a new home that’s out of place in an old neighborhood. I don’t like that new construction can feel very cookie cutter, but this feels like a custom home built specifically for one person. The moment I walked in, I knew this was it. The home is Tudor-inspired, and it’s wonderfully appointed. The ceilings are high, and there are great details like custom iron work, moulding and wainscoting. My prior home was built in 1931, and this one has the exact same feel but with new amenities.
Did you make any major changes?
Nothing about this home’s finishes are standard, so I didn’t have to do much. Mostly, I just did little things like installing a frameless swinging door in the upstairs bathroom and adding higher end lighting so it could function more like a smart home. The biggest change was outside. I put in an outdoor living space, which has been great to have with COVID. Before, the yard was very simple. I gutted it, adding retaining walls, a gas line for the grill and a seating area. The table can convert into a fire pit. It’s been great to have, and I got lucky that I was able to complete it in 2020 despite so many people dealing with supply chain issues.
How would you describe your design style?
I would say I am more transitional. I have a few pieces that are older or antique, such as a painting from the 1800s that is hanging in my hallway, but I also have some stuff that is brand new. I love to mix and match elements to bring a sense of warmth to the environment. The style of the house did impact a lot of my design choices. The cabinets in the kitchen were already painted blue, and the marble in the bathrooms has a lot of gray in it. I went along with that theme throughout the house.
Do you have a favorite room?
Overall, the whole house feels very inviting and pearceful. Every room works together to create a sense of calm. However, hands-down, 100% my favorite space is the living room. It has a wood burning fireplace. No matter the season, it gets wonderful sun throughout the day, and there are beautiful views through the windows. We made the intentional choice not to have a TV on the first floor, so that lends to creating a peaceful and beautiful area in which you aren’t distracted by screens. You just get to experience the space, but if you want to binge watch a show, there’s a great sectional and TV in the lower level.








