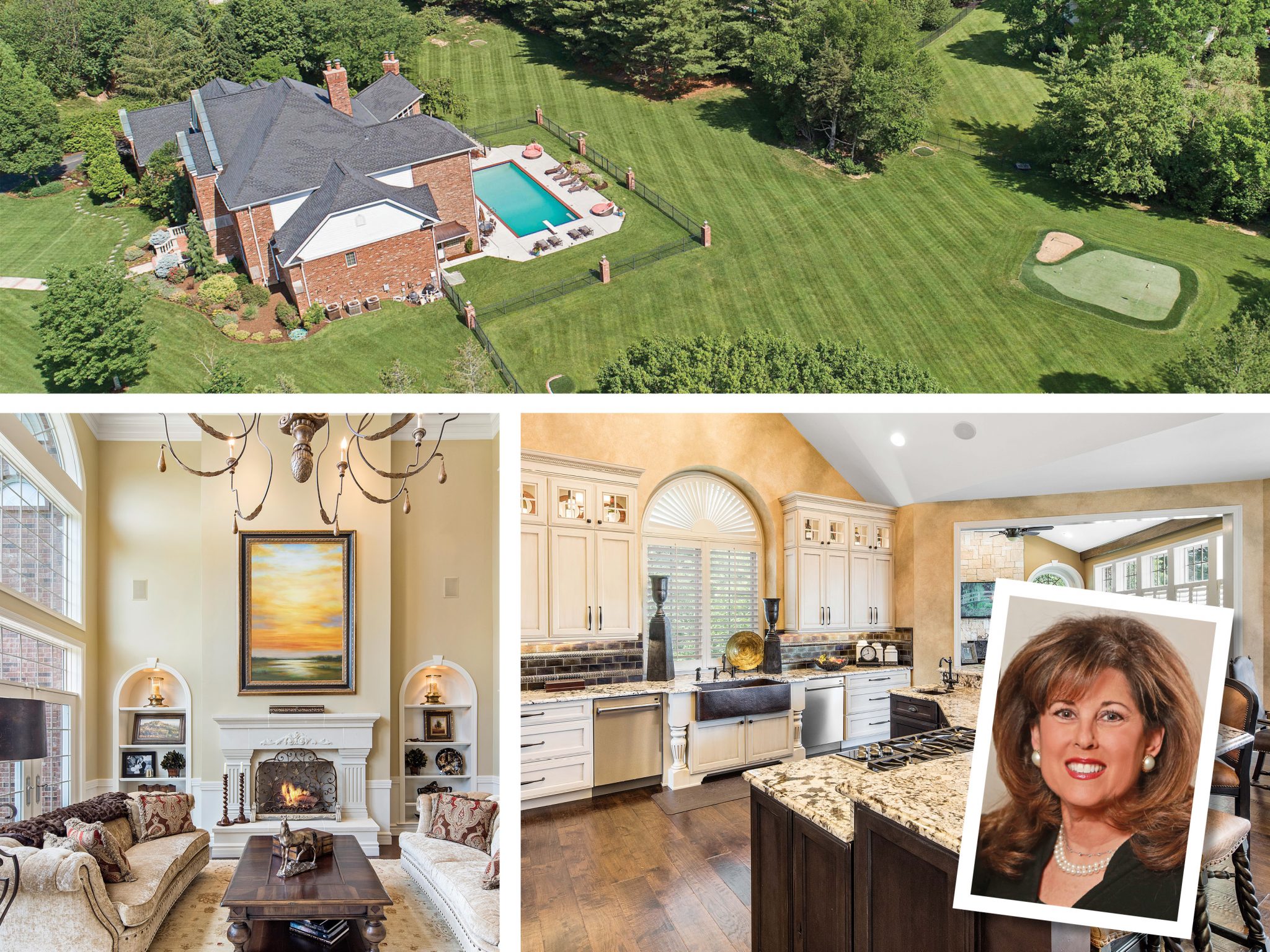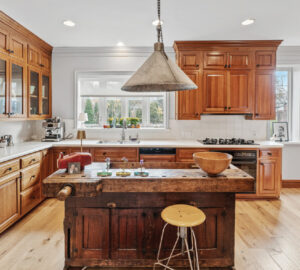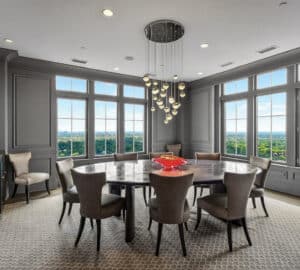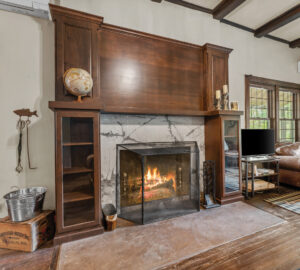from the homeowners
Whether you are starting from the ground up or remodeling an existing property, creating the perfect space to build a life with your family is undeniably special. That’s what Donna and David Raskas found in 12045 Gailcrest Lane. The home provided the perfect private retreat to raise their three children with its rolling green lawn, pool, two-acre lot and luxurious living spaces. We asked Donna to give us an inside look at what makes the property so special.
What attracted you to the property?
Donna Raskas: Actually, my husband purchased the house before it was completed. David has been there since 1999, but I didn’t move in until later. While I didn’t get to experience that initial connection that comes with house hunting, we’ve made some updates, and I absolutely love it now.
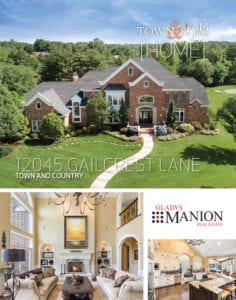 Tell me about the changes you made.
Tell me about the changes you made.
We’ve remodeled almost the entire house. When you start changing one thing, everything else just follows. One of the biggest undertakings was the kitchen. Originally, it was too spread out, and nothing was in the right position. It didn’t follow the triangle pattern kitchens are supposed to, and I definitely wanted to fix that. We updated the granite, cabinets and flooring, and reconfigured the locations of the appliances and island. All the changes were to to create easier access and make the space more usable.
What is the neighborhood like?
Our cul-de-sac is quiet, but the neighborhood is attracting more and more young families. It’s a great place to raise children.
How do you like to use the outdoor space?
It’s lovely to sit on the patio, and we grilled out often. We also used the pool a lot, especially when our three kids were home. They’re in college now, so the pool and yard aren’t used as much. That’s a big reason we decided to downsize. The house needs a family who can enjoy the space. The backyard is great for kids. They can set up a soccer field and all sorts of things out there.
How would you describe your interior design style?
I think we’ve transitioned the space into a more traditional look. It has a very custom feel.
Do you have a favorite room or space?
I would have to say the kitchen and hearth room. They’re right next to each other. We spent the majority of our time in the kitchen. It’s not closed in, so you’re not alienated while cooking—you can talk to anyone who is sitting in the adjoining rooms or at the bar. Plus, the fireplace in the hearth room is very cozy in the winter.
Did you entertain often?
We set up the house for the purpose of having guests. Some of my favorite memories are from Christmas parties we’ve held. We would bring in a decorator to transform the house for my husband’s office parties and family gatherings. It felt special because the house took on a new life with all the decorations. David and I travel a lot now, so we don’t get to entertain as much as we did before. The house is ready for a young family that can use and fill its beautiful spaces.
from the agent
“This spectacular home is professionally decorated with updates galore, including a gourmet kitchen and luxurious master bath.”
listing price| $2,600,000
listing agent | Holly Bry
agency | Gladys Manion Real Estate





