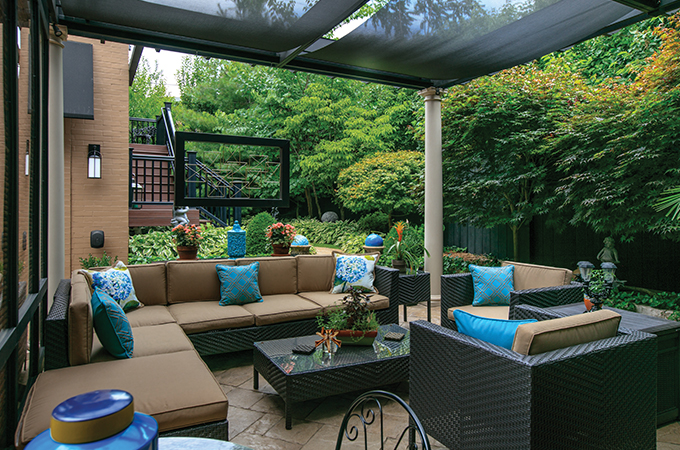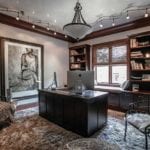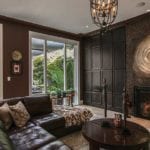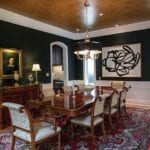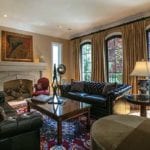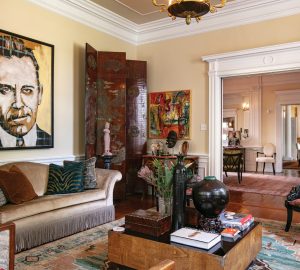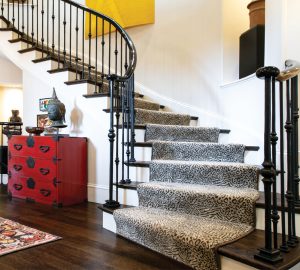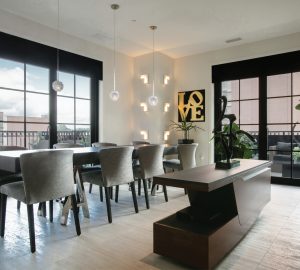Designing and building a home from the ground up is something many dream of doing. It’s a chance to put your mark on every space and implement your ideas for how you want to live. One Clayton resident was able to use his home building experience and passion for design to create a dream home for himself and his partner. The result is a beautiful, traditional home with a few dramatic and modern twists.
Q | Are you a St. Louis native?
A | No, I’m originally from Waterloo, Illinois. I’ve always been passionate about decorating, painting and design and had a decorating and design business in Illinois. I moved to St. Louis because I met my partner and we set up house together.
Q | What attracted you to the Clayton area?
A | We really liked the community—wonderful restaurants and entertainment. It’s close to Washington and Fontbonne universities, and the schools are great.
Q | What made you decide to build?
A | It was a ground-up build, and I was the general contractor. Our previous house in Clayton was built in 1929, and we were there for 13 years. I had built new homes before, and I wanted to do one for us.
Q | What was important for you to include in the house?
A | An entertainment area. The carriage house has a recreational area that seats 22 people, as well as a full kitchen and bath. It’s a self-contained space that also could work as a mother-in-law suite. We also put in a geothermal heating and cooling system to be energy efficient. We oversaw everything ourselves to make sure high-quality materials were used.
Q | The decor of the house has a fairly neutral palette that is striking against the green landscaping and bright blue accents outdoors. Did you plan this contrast?
A | I like to use blue outside because it really pops, especially against neutral colors. The phlox on the side of the house also pop when they are in bloom. We wanted the interior to be a little more toned down. We had a traditional house before, and we wanted to reflect that here. But we kept modern features as well, like in the great room, and mixed in classic touches throughout the house. When designing the house, we took our plans to an architect and then tweaked them. We wanted people to think the home had been in the area for years, despite being only 4 years old.
Q | What is your favorite room?
A | The hearth room or the master bedroom. For the hearth room, we looked at a lot of different homes for ideas and incorporated the features we liked. There are panels that open on the back wall that hide the TV and storage space. I’m pretty artistic, so the crown molding and painting were done under my supervision and design. My partner’s favorite room is probably his office.
Q | I noticed some very striking art. Any interesting stories or favorite pieces?
A | Some of the artwork came from my partner’s mother. A lot was picked out just for its certain space. The piece in the hearth room and the black and white painting in the dining room were purchased, but quite a bit came from family.
Photos: Suzy Gorman





