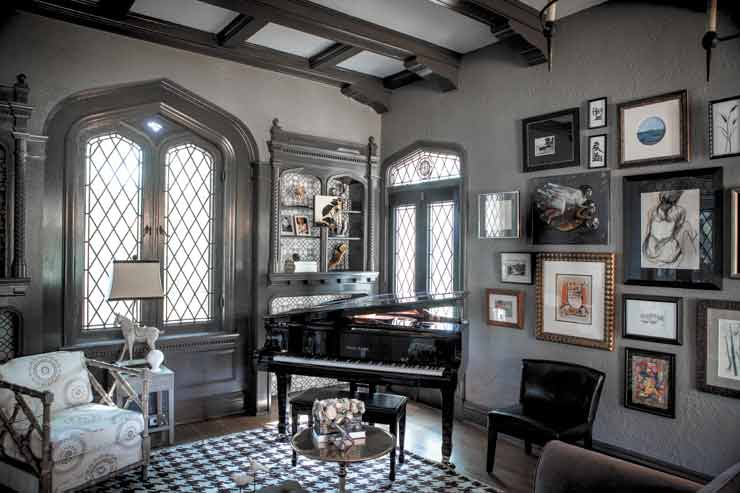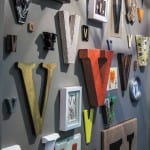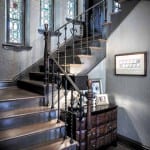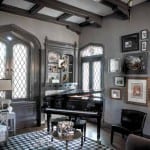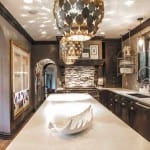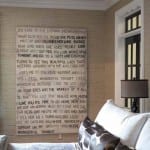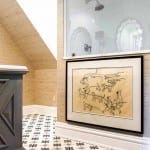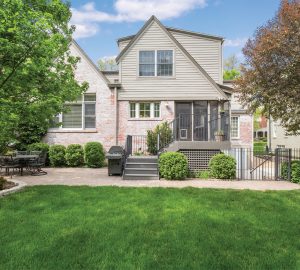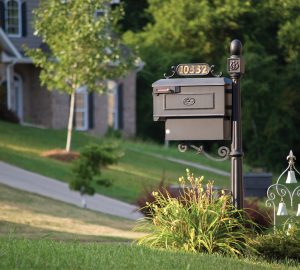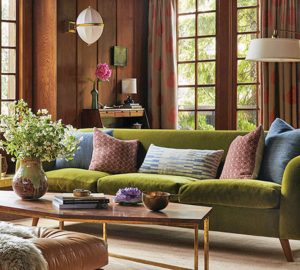After a decade in University City, Aaron (a financial advisor) and Cynthia Vickar (an interior designer) went looking for a family home they could remodel to their tastes. They bought a 1917 house in Olivette and polished it into a Gothic jewel with bold artwork and playful bedrooms for their three young kids.
Q | Tell me about the renovation process.
av | The perfect house for us is a beautiful home that needed a lot of work. I think we really lucked out. The outside is beautiful; to find a stone house these days is not easy. It’s a great neighborhood and a good school district. Basically we renovated the whole house; everything you see has been redone. When we saw it, we knew it needed extensive work. My wife is an interior designer. Right away she knew exactly what we could do. As far as putting it all together, this was her project. We moved in September 2012.
cv | On the first floor, we have a whole new kitchen. It was originally two bedrooms and a full bath. We didn’t need the bedrooms downstairs, so we got rid of those, and we’re all upstairs together. I wanted to keep as much of the integrity of the home as we could. We kept the stained glass windows. The home had been well taken care of and you could tell it had been loved. We had an opportunity to make it great.
Q | The stained glass windows, beamed ceilings and dark interior give the house a Gothic feel.
cv | To me it always felt like it was a dark space. Upstairs I tried to lighten the bedrooms up. The common areas are darker, more tone on tone.
Q | The artwork you have displayed is striking.
av | A lot of it is work Cynthia has done. My grandmother painted a lot of the pieces as well. The piece in the dining room—my grandmother painted it. It’s my wife’s vision to put it all together.
Q | Your kids’ rooms are beautiful, did they help pick out materials?
cv | I let them think they had input. When we started this project the kids were not even 6 yet. I talked to them about colors for their rooms. I created story boards. They would get super excited.
Q | What is your favorite room?
cv | I think my favorite room is probably the girls’ room. I think it’s one of the sweetest spaces I’ve ever seen.
av | I do a lot of work at night from the kitchen. There’s a big brown leather chair, I can work from there. As a family room, it’s nice to go in the sun room, the couch is large enough for everyone to sit in. It’s a tie between kitchen and living room. I think those rooms are so unlike other rooms—those are the ones that really stand out as special rooms.
Q | The kitchen is full of unique features.
cv | The giant calendar, that is just to keep our lives together. I got that frame at an auction and built the calendar so it looks nice and not chaotic. That’s our command central. The hanging shelves for our everyday dishes, that was important to me. Because the house is dark, I did not want upper cabinetry. I found a company out of New York, and with the gentleman there I designed it. We had those made, it took a very long time. It’s very open and very airy. Everything in the room is dark so that was a way to keep me from getting claustrophobic. Those bold pendants were some of the first things I picked up for our house. They’re beautiful when they’re lit and they’re beautiful when they aren’t. They’re the crown jewel in the kitchen. We are in there, I would say, as a family, 75 to 80 percent of the time. That’s where the kids watch television and play games.
Q | Tell me about the master bathroom.
cv | We have an open contact shower, no door to the shower. I really wanted a beautiful floor. Each tile is hand-painted. That was where I kind of splurged, on that floor. I searched and searched and ended up finding this company with beautiful hand-painted tiles. It’s a warm bathroom.
Q | I’ve never seen anything like your V wall.
cv | I started that collection five years ago. I just kept collecting when I’d go to flea markets and antiques malls. Anywhere we’d vacation, we’d search for Vs.
By Rebecca Koenig
Photos by Suzy Gorman





