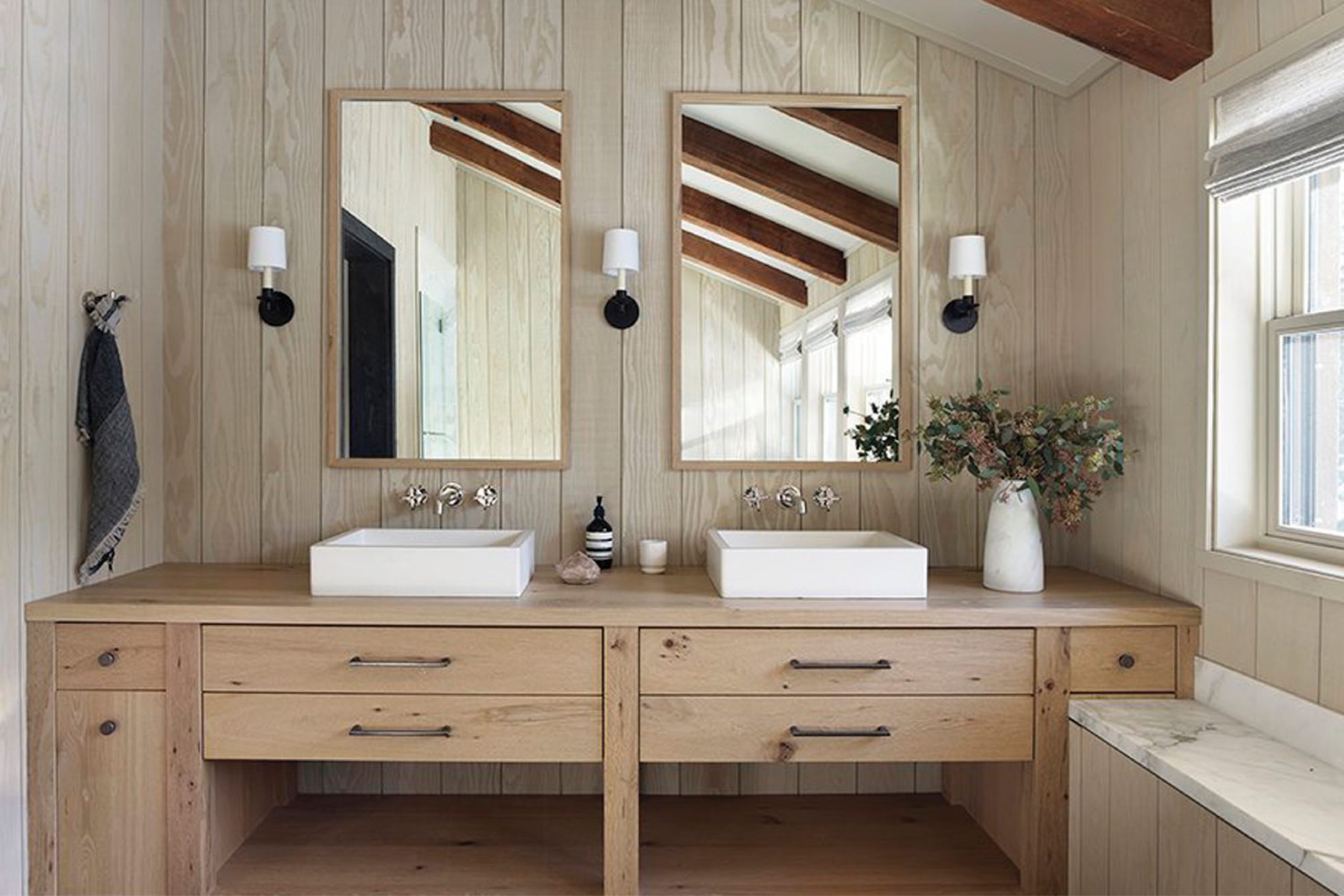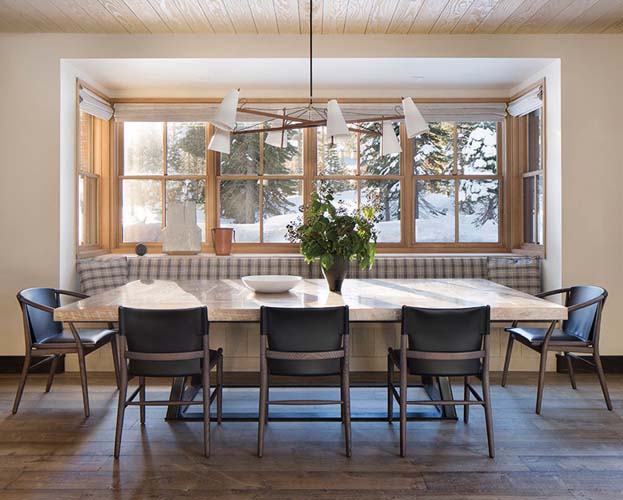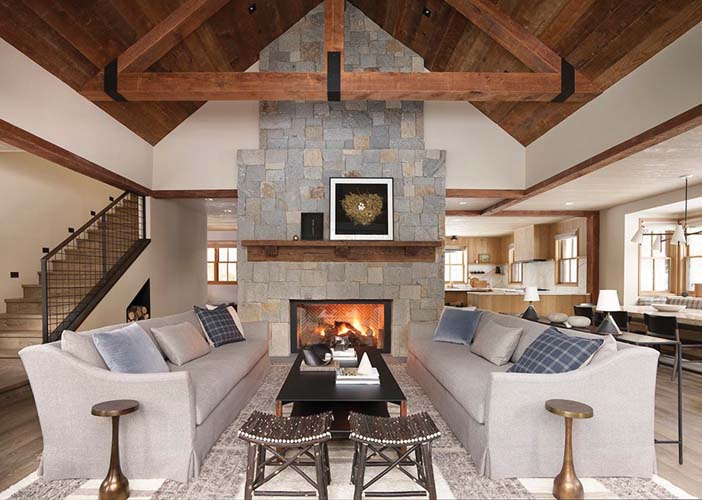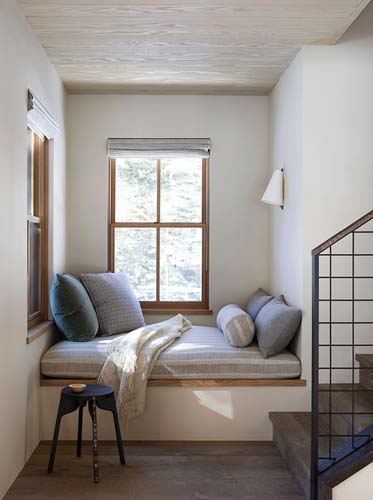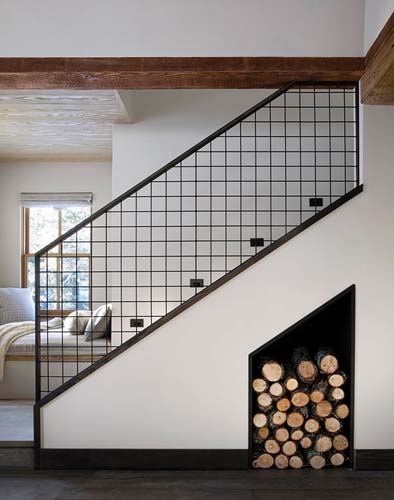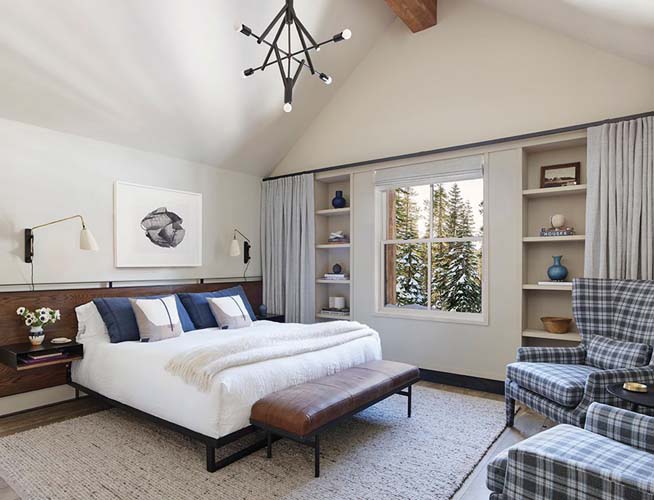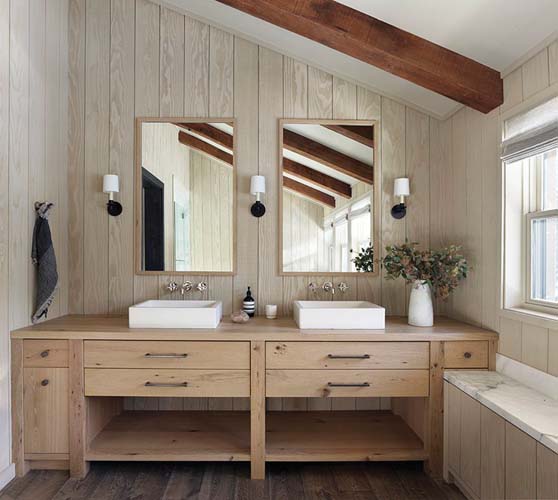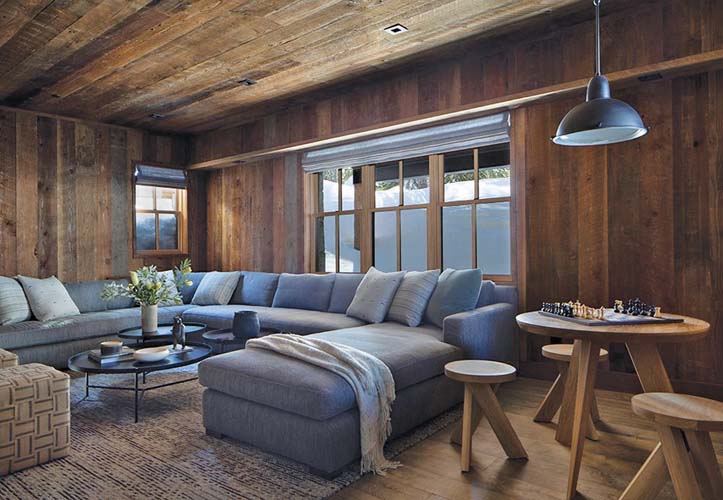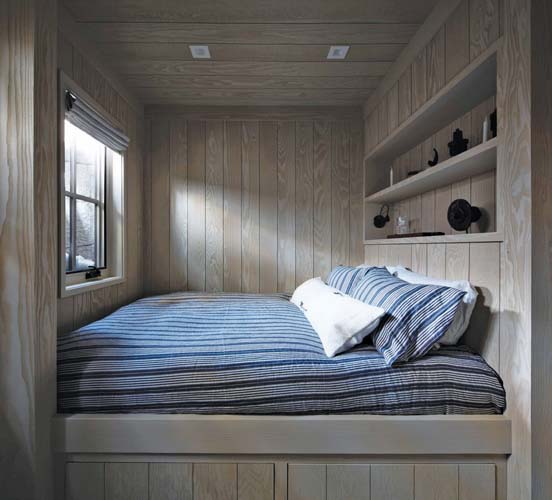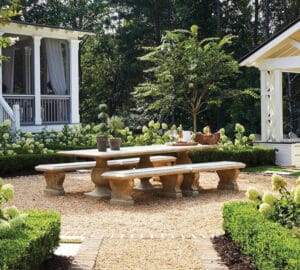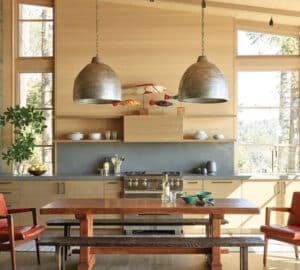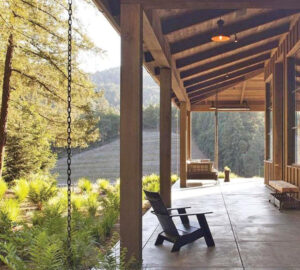A rustic mountain retreat tucked away in Sugar Bowl’s snowbound ski-in/ski-out village, Jennifer Robin Interiors designed a home that blends Scandinavian modern influences with traditional elements and organic materials to create a warm and elegant hillside environment.
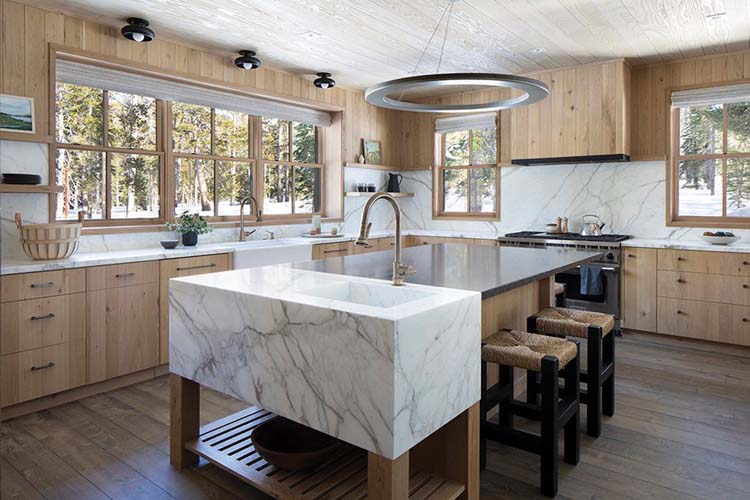 kitchen: Natural white oak cabinetry and marble countertops create the perfect pairing of modern and organic influences. Matte black accents, solid wood floating shelves and modern light fixtures add a contemporary charm and elegance, while the large granite kitchen island and custom marble trough sink serve as a stunning reflection of the home’s snowy surroundings.
kitchen: Natural white oak cabinetry and marble countertops create the perfect pairing of modern and organic influences. Matte black accents, solid wood floating shelves and modern light fixtures add a contemporary charm and elegance, while the large granite kitchen island and custom marble trough sink serve as a stunning reflection of the home’s snowy surroundings.
dining room: A gorgeous outdoor view isn’t the only beautiful thing in this refined dining area. The large reclaimed wood dining table, rustic built-in banquette and leather dining chairs create this inviting, layered space, perfectly designed for sharing a warm meal with loved ones.
great room: Amidst an array of soft blues, grays and whites, you’ll find cozy textures and upholstery complemented by thick timber beams, a reclaimed wood-paneled ceiling and cool metal accents. A grand stone fireplace and large windows add warmth and light, while the Scandinavian influence creates a rustic feel.
reading nook: A favorite feature in this winter retreat, this cozy reading nook is tucked away at the bottom of the stairs. Filled with blue tones, plush pillows and a soft throw, this inviting space serves as the perfect place to snuggle up with a book.
staircase: A dark, angular firewood cubby adds a bespoke touch to this simple yet stunning set of stairs. The contemporary metal railing contrasts beautifully with the rustic timber beams above, setting the tone for a harmonious transition between the more traditional main floor and the Scandinavian modern-inspired upstairs.
primary suite: Featuring an additional office space, this primary suite carefully fuses rustic and Scandinavian influences. The curved built-in desk and floating shelves add texture and personality, while a custom, dark wood headboard, sleek light fixtures and a set of whimsical, plaid upholstered accent chairs add a modern softness to this versatile retreat.
primary bath: A mix of wood tone hues are at the forefront of this beautiful primary bath, while the rustic timber beams, light marble and clean lines contained in the space extend the elegant, cohesive feel found in the rest of the home.
the media room: This warm and cozy media room is the quintessential gathering area. Reclaimed wood spans wall to ceiling, while a large custom sectional fills the space. Added accents like the antique light fixtures and a custom white oak game table make the room a cozy area for coming together away from the outdoor elements.
secondary bedroom: Referred to as the “Queen Cave,” this intimate secondary bedroom features walls wrapped in a uniquely stained wood wall with built-in shelving and bedding in an array of blues and whites that mirror the peaceful, snow-covered window view.
Design: Jennifer Robin Interiors
Architecture: Mark Becker
Construction: Mt. Lincoln Construction
Photos: Paul Dyer
Scout & Nimble is a retail site and blog that aims to make expert design accessible to all. Follow at blog.scoutandnimble.com.





