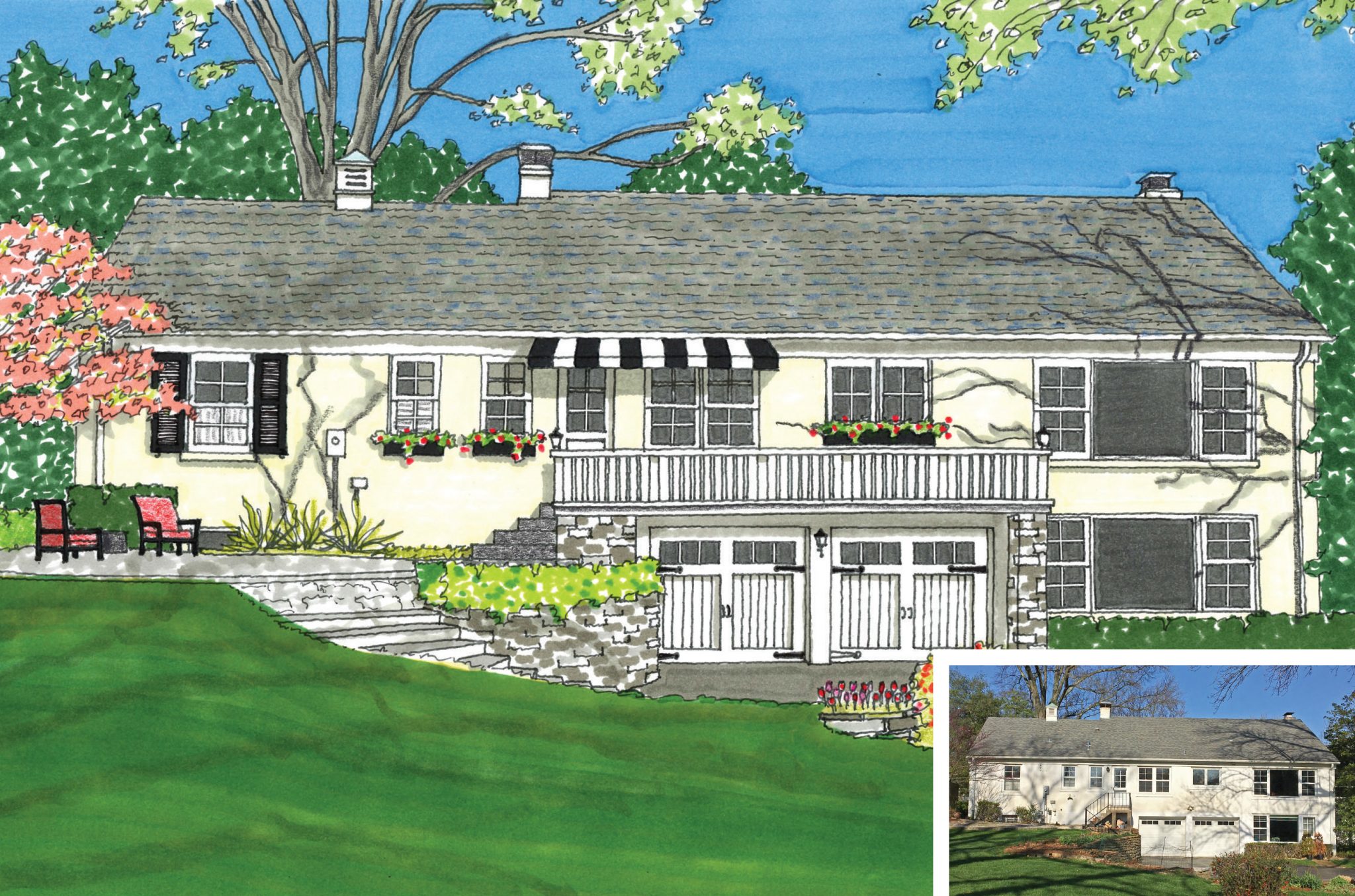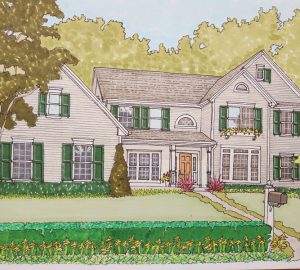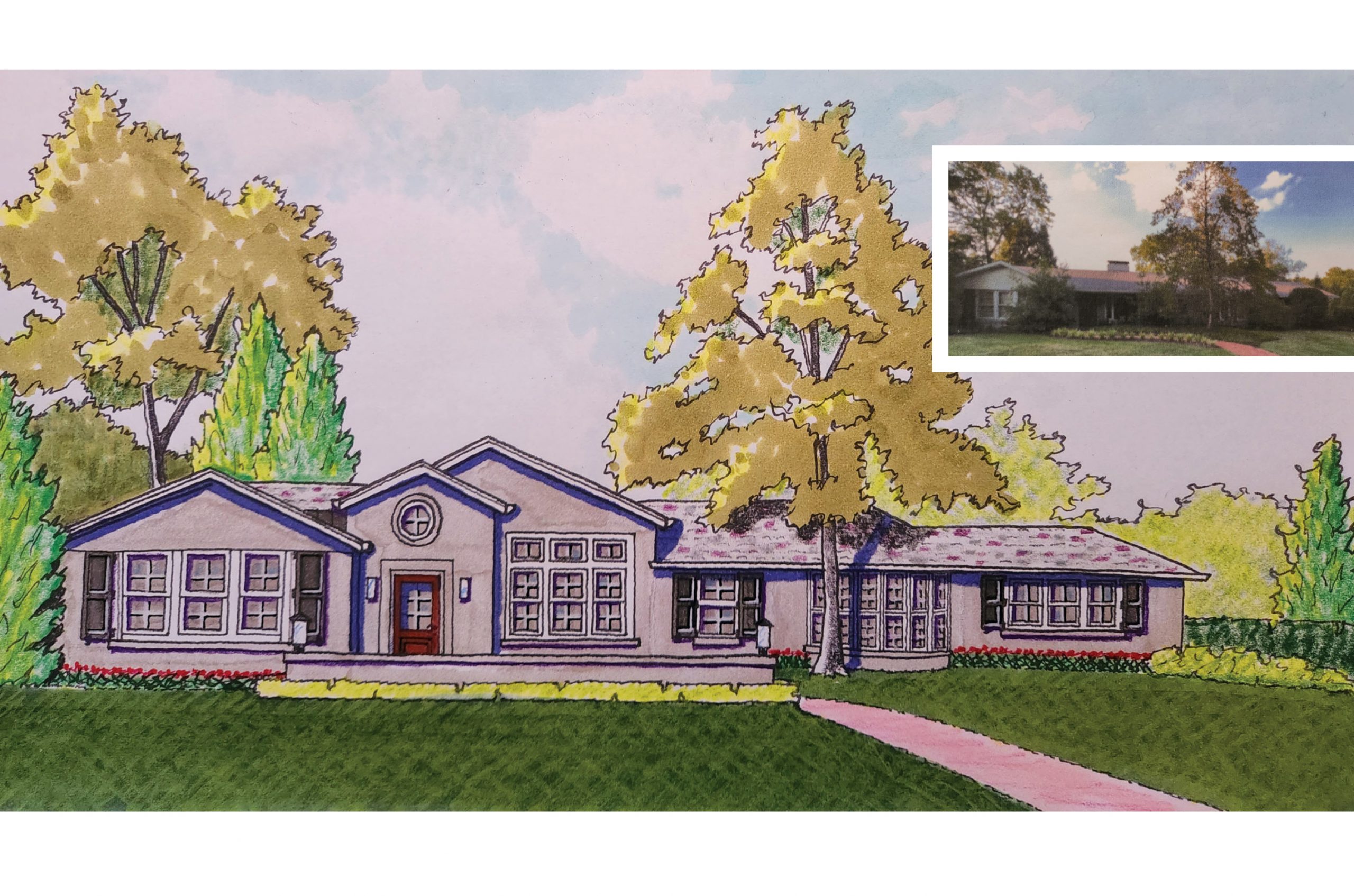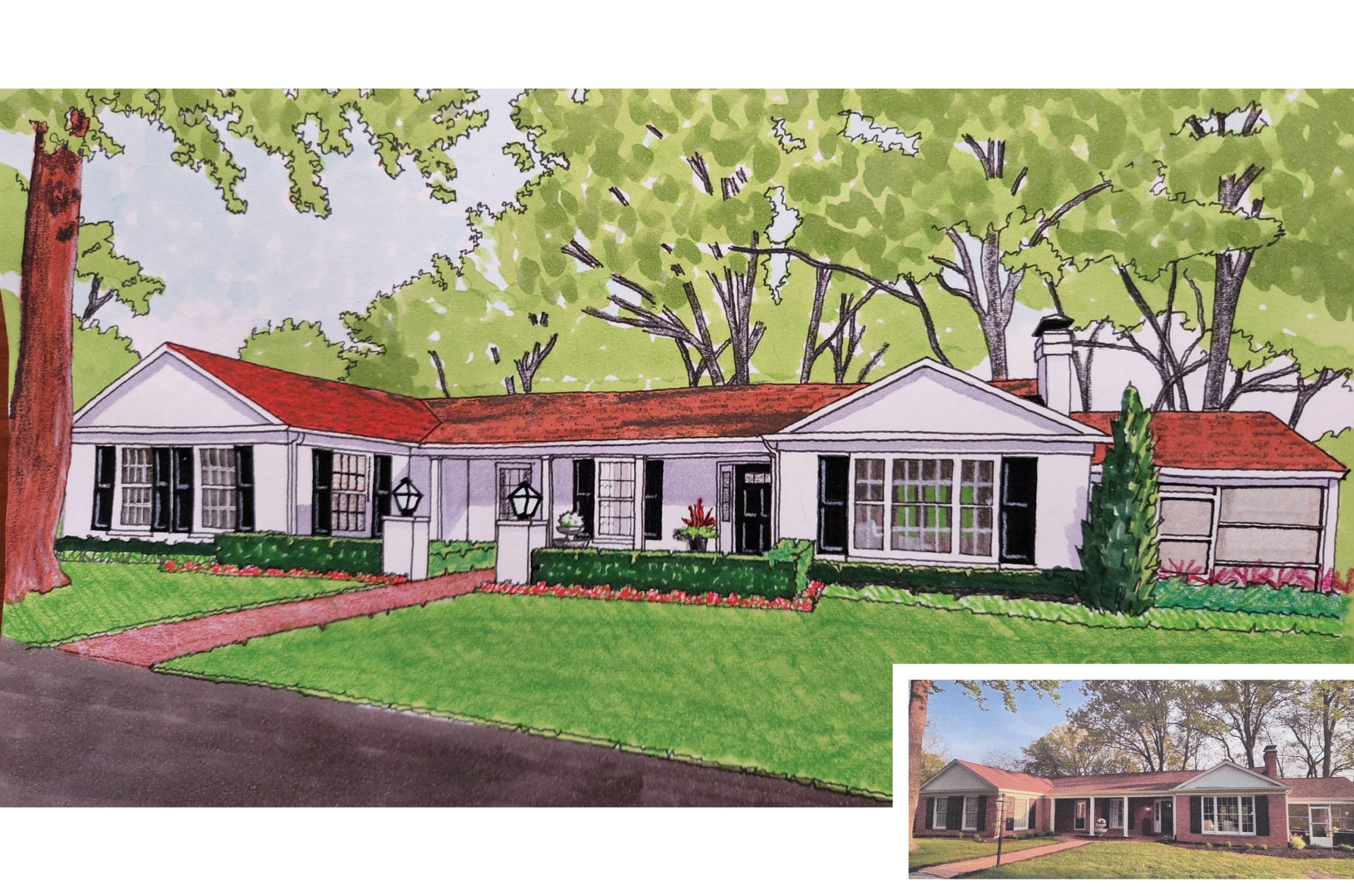Dear Homework, Would you like to tackle a backyard puzzle? We live in a 1950s ranch in Kirkwood and love to eat outside. Our backyard has been neglected since we moved in years ago. We would like to tie three projects together: provide much needed maintenance to the retaining wall, replace the back door stairs and make eating outdoors less treacherous coming in and out of the kitchen. (The back door goes into the kitchen.) We would love to exit outside on the same level as the kitchen, but are aware that doing so will raise the height of the retaining wall at the driveway, and we don’t want to do that. Are we stuck?
Thanks,
—Dreaming of Outdoor Dining
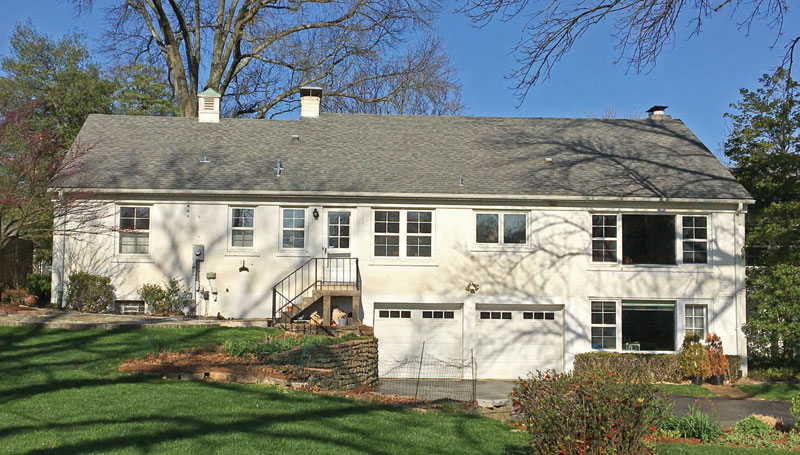
Dear Dreaming of Outdoor Dining,
Your decaying porch structure and retaining wall offer a clean design direction because when they are removed, we can build a spacious new wood deck at the same level as the kitchen for ease of serving, which will expand your outdoor entertaining options. If you use a white railing and stone columns to match the remaining portion of the retaining wall, the deck will fit well with the existing architecture. Additional upgrades include black shutters similar to those on the front façade, new window boxes, a striped awning, carriage-style garage doors and a few black coach lamps. These changes all work together to give the rear elevation a bit more elegance and charm.
Landscaping changes include a burning bush hedge on top of the retaining wall (for safety), a flowerbed featuring multicolor tulips, and some ornamental grasses to help hide the electric meter. Now that you have a new deck to enjoy along with your existing stone terrace, your backyard will be ‘the place to be’ as the weather warms up.
Thanks for asking,
—Homework
Homework is penned by Paul Doerner, founding partner of The Lawrence Group. If you would like your home critiqued, contact us at homework@townandstyle.com.





