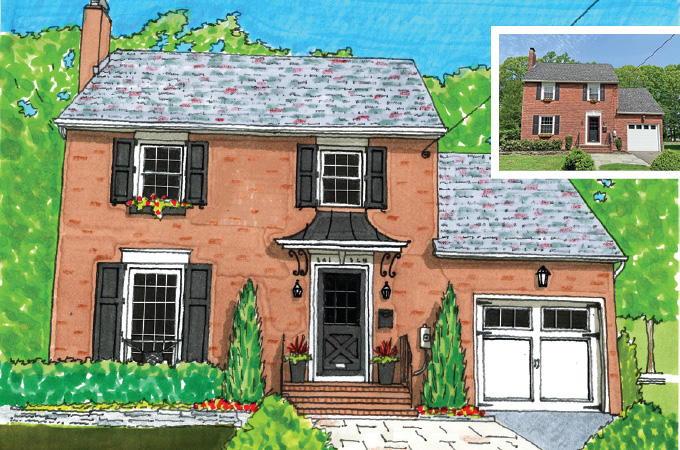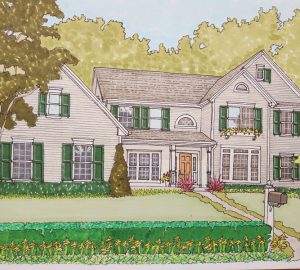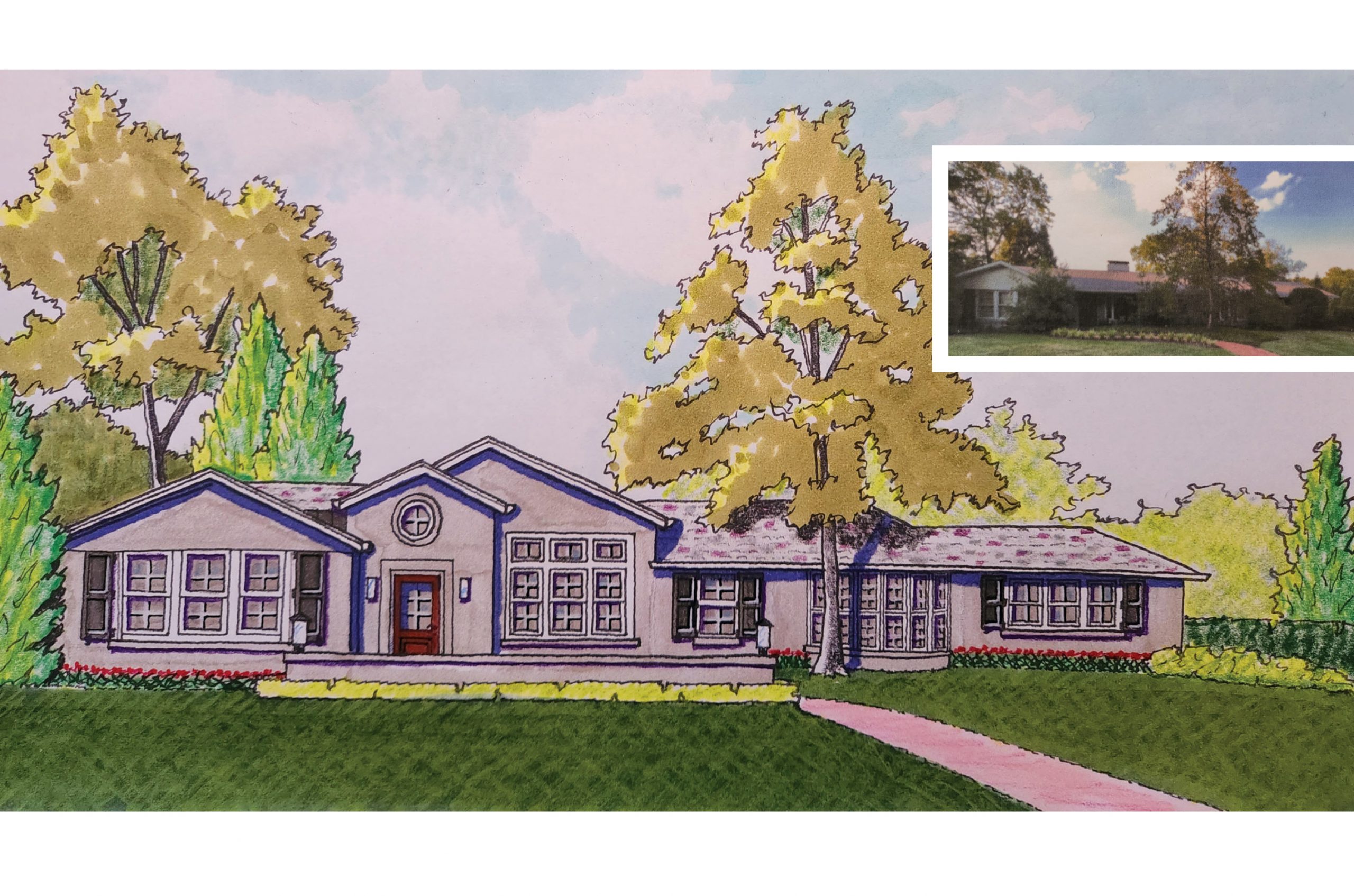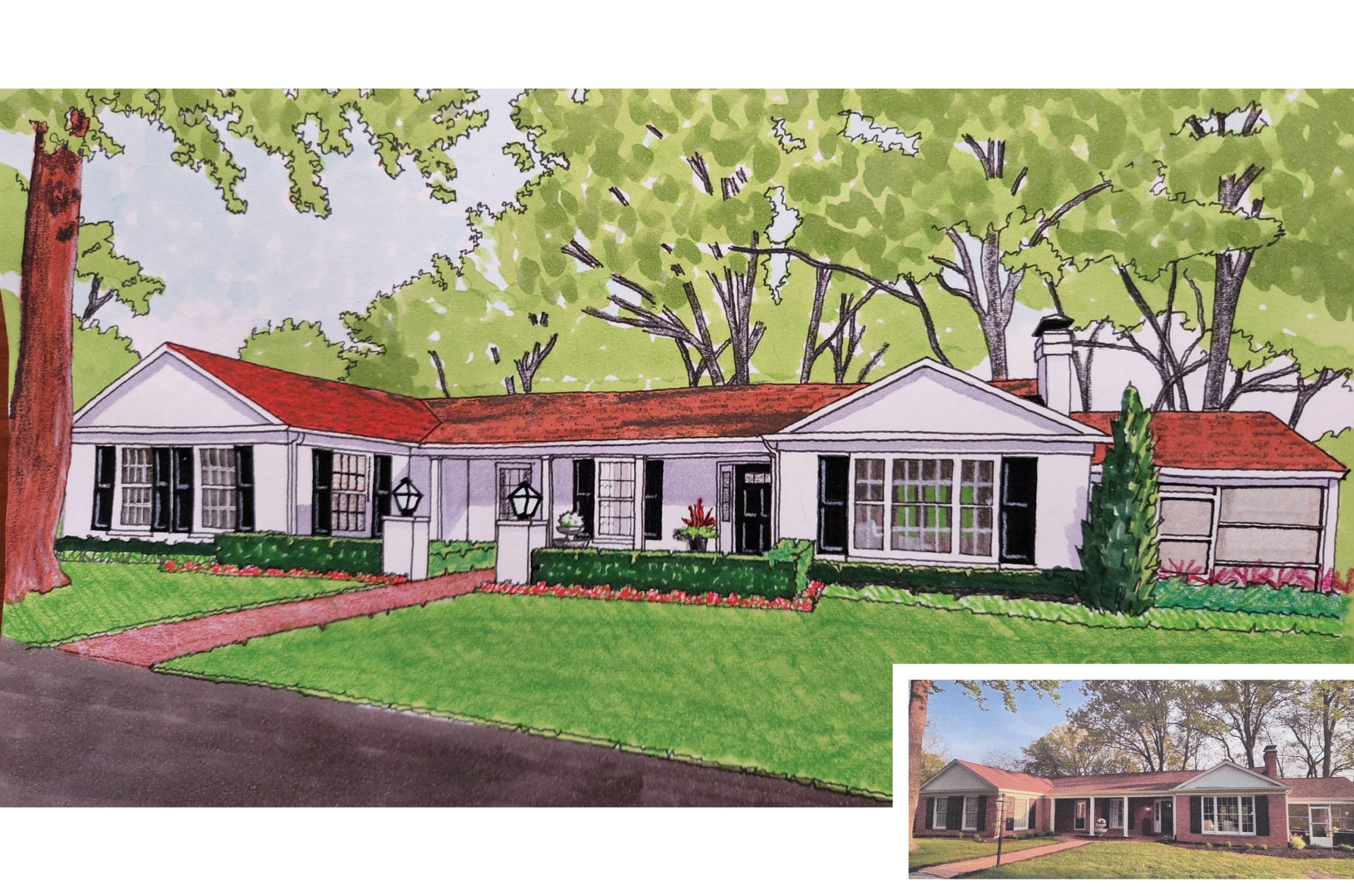Dear Homework,
I grew up in St. Louis and come home often. My mom saves your columns for me because I love seeing your makeovers! We recently bought a home in New Jersey. We love the house, but the front of it lacks any dimension beyond the window boxes. I’d like to add a front porch or at least an overhang above the front door. Down the road, we may consider a screened porch along the left side.
Sincerely,
—A Friend from the East
Dear A Friend from the East,
I love your house, too. These days, we rarely build smaller houses with such simple dignity and elegance. It looks like it has a well-chosen new roof that complements its Colonial features.
I suggest adding a shallow, overhanging, standing seam metal roof for the porch. I would give it a graceful curve and support it with simple, black metal brackets. Next, lower the opening of the living room window, and add a Juliet balcony and wider shutters. These two changes give the façade a more late Georgian/Regency feel.
I would like to substitute a carriage style for the existing garage door. I always think this helps a front-facing garage. For the remaining window box, I would advise something that is more architectural and as wide as the window. Shutter hinges and tiebacks will add nice, subtle, supporting Colonial details.
You’ve got a good start on the landscape, but I’d like to see a couple of taller evergreens, as well as some underplanting and a few flower pots for the porch.
A future screened porch to the left would be a nice addition to an already charming home.
Thanks,
—Homework
Homework is penned by Paul Doerner, founding partner of The Lawrence Group. If you would like your home critiqued, contact us at homework@townandstyle.com.








