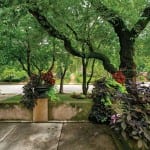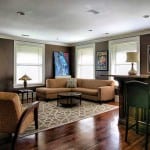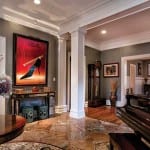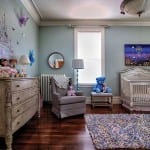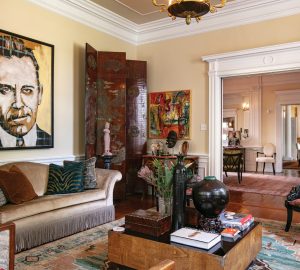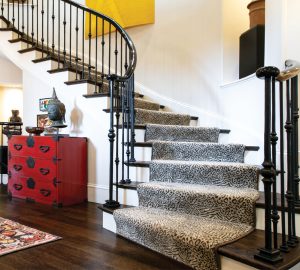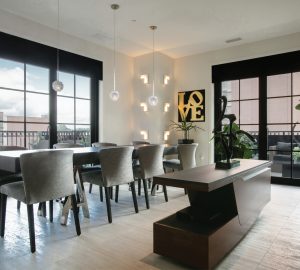The home of James Weske and his husband Dan Davis has a lot of history within its walls (not too surprising as it’s been around since 1900). The cornerstone house on a well-known street in the Central West End, it’s flagged by many neighbors and onlookers as the prettiest on the block. Previous owners include community leaders and hosts to memorable parties. The couple hopes to make their own contribution to its legacy. With two children, two dogs and creative ideas flowing, that should happen quite naturally.
T&S | How long have you been in the house?
James Weske | We’ve been here two years. This is the first house Dan and I bought together. I’m originally from St. Louis but just moved back seven years ago, and he’s lived in the CWE primarily for the past 20-plus years. He was in his previous home for 17 years. I moved in, we had our son there and then knew we needed more space for our second child. We looked for three years before finding this one. A lot of homes in this area are project homes, and many we found were gorgeous on the outside but needed major interior work.
T&S | Were you not looking for a project?
JW | We had updated Dan’s house in order to sell it, so we were done with projects. Plus, we had two children, so we wanted something that was move-in ready. This was the first house we found that was! It was much more space than we wanted or needed (our house and yard tripled in size from our previous home), but we loved it. It’s a totally different style from the last, which was a Dutch Tudor with loads of natural woodwork. When previous owners did a gut rehab, they painted the woodwork white, which is what I was looking for; it gives it a much more contemporary feel.
T&S | Anything else on your ‘must-have’ list?
JW | We wanted a safe environment where our kids could run around, and we needed a bigger yard. Another big requirement was good space for entertaining—not just for hosting parties (which we love to do), but also for house guests. Our families are spread out from California to Georgia and lots of places in between, so we love having enough room to host everyone for the holidays.
T&S | Do you like your new neighborhood?
JW | We love it! It’s much more of a community feel here. We were in an odd place before because we were in the heart of the business district and the first house that wasn’t a storefront. A parking lot separated us from the rest of the houses. Now, we can’t walk to dinner without stopping six or seven times to talk to people!
T&S | You have a background in interior design. Did you spearhead the decorating process?
JW | I switched my focus to design when I lived out in California and was tired of the singing/acting scene. It’s amazing how much of our furniture fit into this house since it’s much more opulent and elegant than our old one. We had to buy a few pieces, but for the most part, it was neat placing what we already had. As a designer, it’s been a challenge melding our two styles; a lot of things in the house now aren’t what I would normally choose. Dan likes the vintage French posters and brought them from the other home, so we made them work.
T&S | Any piece you really love?
JW | I got into design by designing custom pieces for top furniture designers in California like Kelly Wearstler and Jeffrey Alan Marks. When I moved back to St. Louis, I designed our first bed and had someone in St. Louis build it. It has great detail.
T&S | Tell me about the large glass cabinets in the kitchen.
JW | Before the rehab, the kitchen was two rooms and a hallway. It was opened up to one large space with an island, and one side is the butler’s pantry with the extra-tall glass cabinets. That space is original to the house. The cabinets hold Dan’s glass collection, which is kind of a hodgepodge of pieces.
T&S | Tell me about your outdoor space.
JW | We have a large, wraparound front porch that has a lot of history. Art Boundy, an instrumental civil rights activist, and his family used to live here, and he would hold court on the porch with 5 p.m. cocktails. Anyone passing by was welcome to join. He and his wife would meet on the porch with fellow advocates Charles and Marian Oldham, who lived a couple houses down and I’ve been told were the first interracial couple on the street. The backyard is really nice, and we redid the landscaping to make it look more organic instead of angular like it was. We were the first owners to put a fence up since the house was built in 1900, but I designed it to make sure it went with the house.
T&S | Do you have a favorite room?
JW | We use the entire house. We repainted every room except the foyer on the first floor to make everything lighter, and I chose a Georgian silver/blue for the living room. It’s one of my favorite spaces because the color is so relaxing, and it’s where we watch TV, put our Christmas tree and hang out as a family. And I love our daughter’s room, just being in there with her.
Photos: Suzy Gorman






