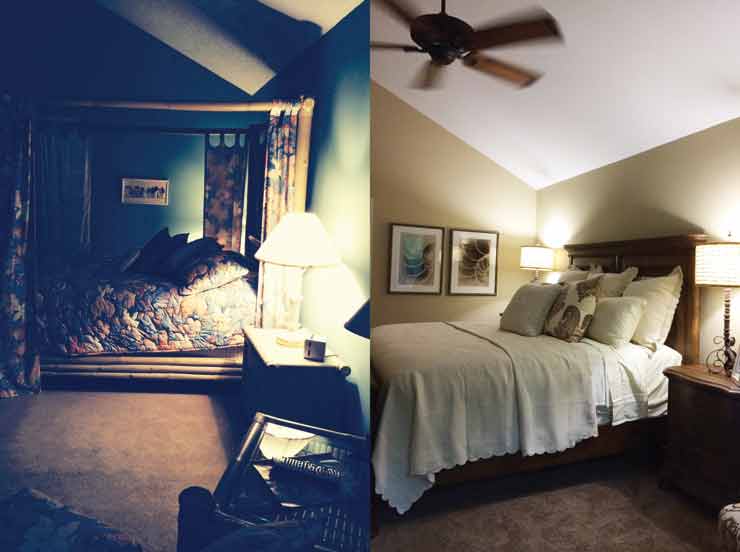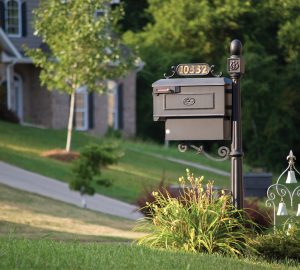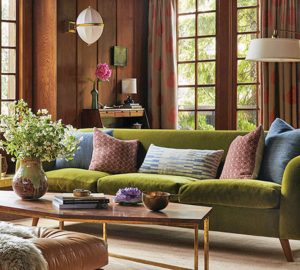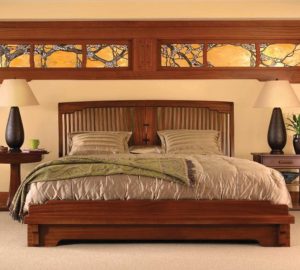[c.j. knapp, asid, savvy surrounding style]
- house location & type>> 30-year-old ranch house located in columbia, mo.
- goals of the homeowner >> Enlarge the master bath and make it more functional.
- favorite part of the project >> My favorite part of the finished project was the walk-through shower, which is now accessible from every direction. This project started as a tiny, outdated master bathroom. We combined the master bath with the unused fourth bedroom to create a new, luxurious master suite.
- favorite item>> My two favorite items in the new suite are the medicine chest behind the mirror and the long pullout drawer under the sink.

[wendy kuhn, karr bick kitchen & bath]
- house location & type>> laclede station home
- goals of the homeowner >> To remodel and upgrade to high-quality materials and timeless design in the kitchen, laundry room and bathrooms.
- favorite part of the project >> The cohesive feel of the small space, the arched window and dark trim molding, the hanging space in the laundry room, the large pedestal lavatory in the bathroom, and various lighting/chandelier pieces throughout the rooms.
- favorite item>> The custom plate and display rack for cherished family and collectible pieces.
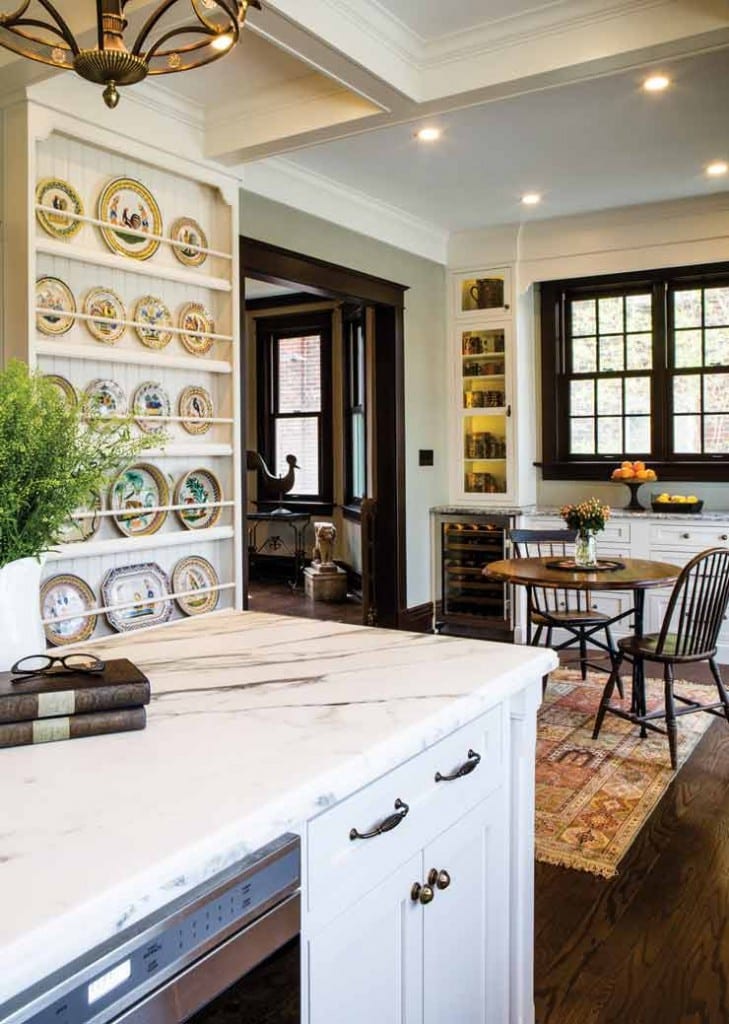
[emily castle, emily castle design]
- house location & type>> 1940s bungalow in university city
- goals of the homeowner >> While the homeowner loved her 1940s bungalow, the quirky layout made modern living a challenge. For the new kitchen, the homeowner envisioned a super-pretty, fresh, clean look with a ‘beach chic’ aesthetic. She was inspired by a painting she had purchased from a local art fair, and the breezy, clear colors in the artwork became the inspiration for the color palette of the new kitchen.
- favorite part of the project >> A table and chairs would hardly fit in the space; instead, a spacious eat-in island with beautiful danby marble comfortably seats three and provides much needed work space and additional storage.
- favorite item>> Every inch of the 162-square-foot space was used. Six inches on both sides of the range were topped with marble and used for a pull-out spice drawer on one side and utensil storage on the other.
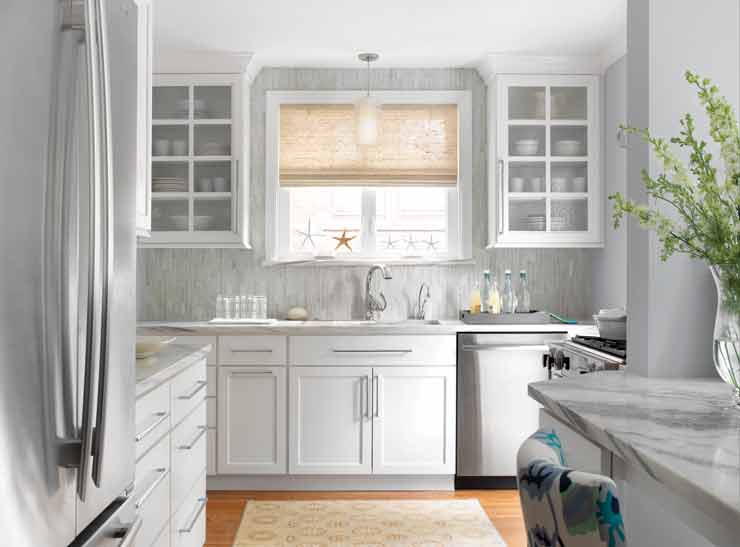
[dee hencken & felicia cox, ooh la la]
- house location & type>> Two-story modern house in Lake of the Ozarks
- goals of the homeowner >> They needed their home completely gutted and remodeled and needed assistance picking new finishes, textures, updated furniture and accessories.
- favorite part of the project >> Seeing the whole thing come together and the owners happy with the result.
- favorite item>> The bedrooms. They ended up feeling like an upscale retreat!
