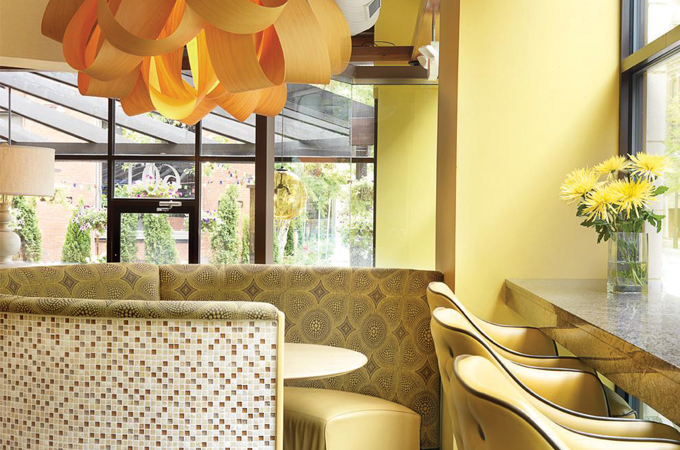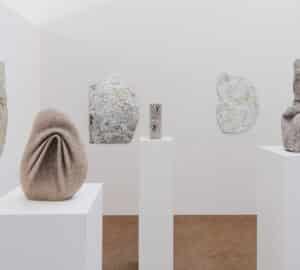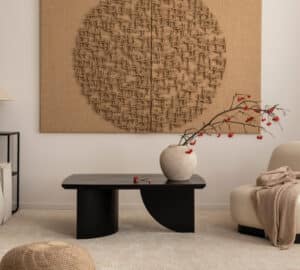St. Louis is fortunate to have its own chapter of the prestigious ASID, American Society of Interior Designers, now celebrating its 40th anniversary. In honor of the momentous occasion, ASID Missouri East Chapter has revived its Design Excellence Awards, held this year on April 30 at The Ritz-Carlton St. Louis. Open to all ASID members, who must meet the highest professional standards, the awards recognized outstanding design work in 12 categories, from commercial to kitchens. ASID is the oldest professional organization in the design industry, and members must complete a course of accredited education, have work experience and pass a qualification exam.

>>commercial
First: Blondie’s Coffee and Wine Bar
Location: Downtown St. Louis
Design Firm: Castle Design
Goal: To create ‘the neighborhood’s living room,’ where downtown loft dwellers can relax in a comfortable space that works for both day and night

Second: Billy G’s
Location: Kirkwood
Design Firm: Castle Design

Third: Barnett on Washington
Location: Downtown St. Louis
Design Firm: Gateway Interior Design

>>storage/task areas
First: Computer Study Room
Location: Ladue
Design Firm: Gateway Interior Design
Goal: To convert a spare guest room into a space where the children can study, use their computers, craft, play games and hang out with friends

Second: Dazzling Master Closet
Location: Innsbrook, Missouri
Design Firm: Beautiful Rooms

>>kitchens
First: Modern Kitchen Honors the Past
Location: St. Louis
Design Firm: Castle Design
Goal: A modern, state-of-the-art kitchen that respects the heritage of the historic house, which was the childhood home of literary icon T.S. Eliot. The main goal was to take four small rooms and create one functional kitchen/living space in which to relax and entertain.

Second: The Cat’s Meow
Location: Kirkwood
Design Firm: Marcia Moore Design

Third: A Beach Chic Kitchen
Location: St. Louis
Design Firm: Castle Design

>>living areas
First: Kohn Residence
Location: Atlanta, Georgia
Design Firm: Idol Design
Goal: To address the on-start of medical issues by creating a comfortable, spacious interior that allows for easy mobility in a stylish environment

Second: Relaxing Family Room
Location: Chesterfield
Design Firm: Beautiful Rooms

Third: Kirkwood Bungalow
Location: Kirkwood
Design Firm: Suzanne Tullock Interiors

>>special needs
First: Weisbart Special Needs
Location: Olivette
Design Firm: Hagan Associates
Goal: To construct a sustainable and universally designed new home with features that support aging in place and ensure comfort and safety to meet the clients’ needs in retirement and those of an aging family member

>>dining areas
First: Dining Room
Location: Ladue
Design Firm: Gateway Interior Design
Goal: A dining room that is sophisticated for elegant entertaining, yet comfortable enough for the newly blended family to use for meals and holiday parties.
 Second: Dining Room
Second: Dining Room
Location: St. Louis
Design Firm: Gigi Lombrano Interiors

Third: European Dining
Location: Ladue
Design Firm: Savvy Surrounding Style

>>bedrooms
First: Art Deco Meets Hollywood Glam
Location: Chesterfield
Design Firm: Marcia Moore Design
Goal: To create a cozy haven for an escape from everyday life by mixing glamour and glitz with calming, comfortable shades and textures

Second: Serene Master Bedroom
Location: Innsbrook, Missouri
Design Firm: Beautiful Rooms

Third: Master Bedroom
Location: St. Charles
Design Firm: Interior Elements Design

>>whole house
First: Coastal Home
Location: Des Peres
Design Firm: Marcia Moore Design
Goal: To create a beach home ambiance through accessories, artwork and paint for a recently retired couple who were unable to
move to Florida like they wanted

Second: Retirement Dream Home
Location: Innsbrook, Missouri
Design Firm: Beautiful Rooms

>>bath/powder rooms
First: Master Bathroom
Location: Illinois
Design Firm: Carole Hiatt Design Associates
Goal: A major overhaul of an ’80s-style master bath that incorporates three requirements: a steam shower with body sprays and a rain shower with chroma and aromatherapy; a freestanding tub; and white wave porcelain tile

Second: Master Bathroom
Location: St. Charles
Design Firm: Interior Elements Design

Third: Master Bathroom
Location: Chesterfield
Design Firm: Directions in Design

>>sustainable/healthy rooms
First: Cole Vineyards
Location: Jerseyville, Illinois
Design Firm: Hagan Associates
Goal: To add a wine tasting room to a newly constructed cedar barn, as well as create a gathering space for family and friends and fundraising events.
The beauty of the property, paired with the client’s goals, allowed for a sustainable project.

Second: Weisbart Sustainable
Location: Olivette
Design Firm: Hagan Associates

Third: The Hill Dental Office
Location: The Hill in St. Louis
Design Firm: Gateway Interior Design

>>special focus
First: Outdoor Project
Location: St. Louis
Design Firm: JCR Design Group
Goal: To transform a small, uninviting patio into a welcoming outdoor retreat with a hot tub, screened-in porch, fireplace and furniture that works well for both large-scale entertaining and daily life.

Second: Contemporary, versatile study
Location: St. Louis
Design Firm: Castle Design

Third: Leer Palm Beach 52 Motor Yacht
Location: South Carolina
Design Firm: Gigi Lombrano Interiors

Third: Cole Vineyards
Location: Jerseyville, Illinois
Design Firm: Hagan Associates
>>student winners
First: Tyson Baker
Second: Charles Massey








