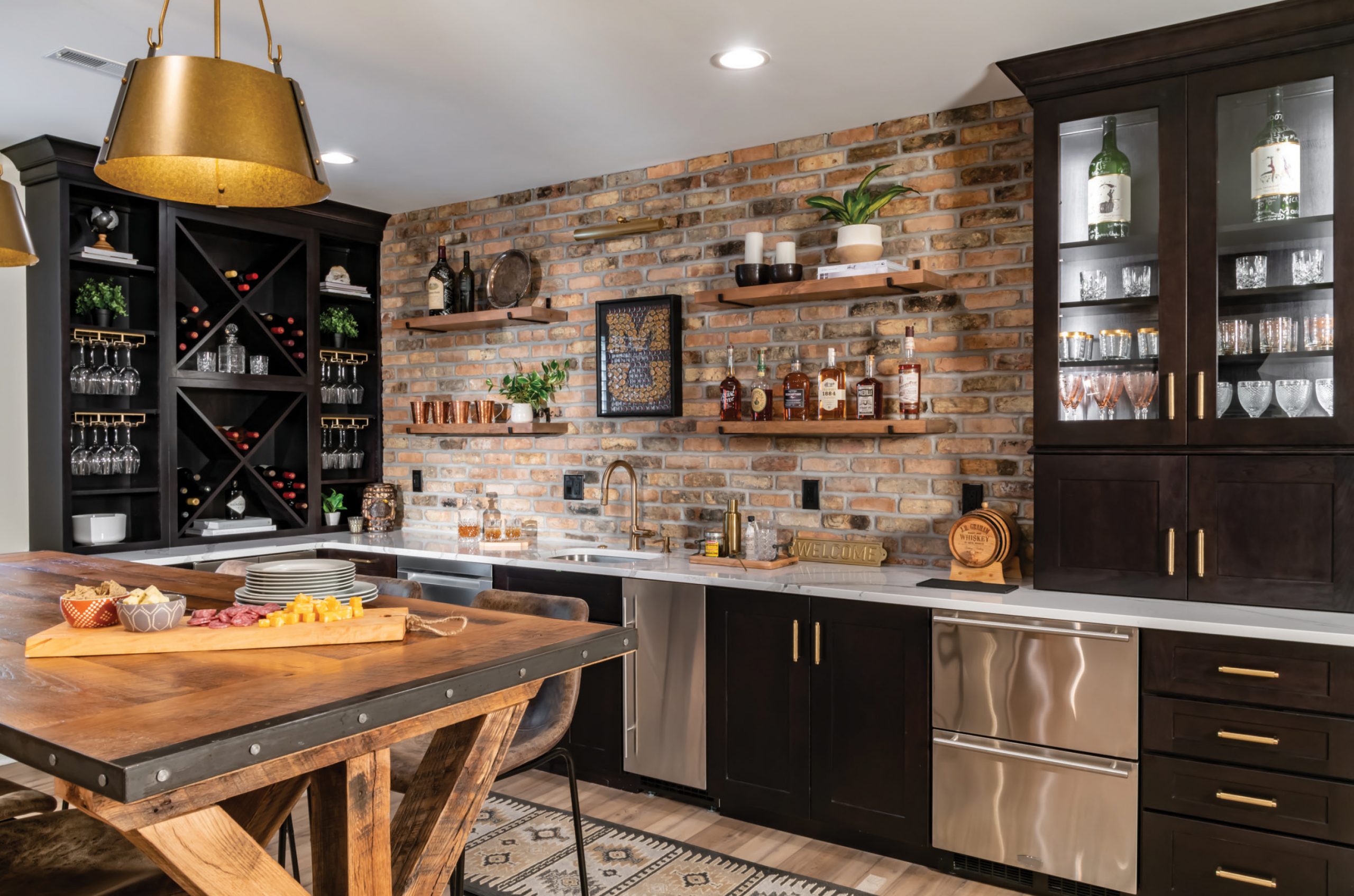When you are remodeling a basement, it can be a real challenge to make the space look like a seamless extension of your home. Physically separated from the rest of the house, it often feels disconnected from upper floors, so design professionals must put extra thought into a plan that complements the home’s overall style.
 Andrea Liston-Jones, director of design at Liston Design Build, says the company’s recent basement remodel on Bon Hills Drive in Olivette is a perfect example of how to accomplish this. “The owners had lived in the home for about five years, and their goal was to make the lower level feel so warm and inviting that you wouldn’t know it was a basement,” she says. “They chose a lot of wood elements, but they also were looking for a cozy atmosphere that wouldn’t feel heavy, stuffy or lodge-like.”
Andrea Liston-Jones, director of design at Liston Design Build, says the company’s recent basement remodel on Bon Hills Drive in Olivette is a perfect example of how to accomplish this. “The owners had lived in the home for about five years, and their goal was to make the lower level feel so warm and inviting that you wouldn’t know it was a basement,” she says. “They chose a lot of wood elements, but they also were looking for a cozy atmosphere that wouldn’t feel heavy, stuffy or lodge-like.”
The owners wanted the basement to reflect favorite elements of upper rooms, so they selected features like a brick backsplash in the bar area that echoes a brick foyer pattern upstairs. They also chose to create contrast with striking combinations like light floors and dark cabinets. “The owners really wanted their guests to enjoy the basement as a natural part of the house,” Liston-Jones says. “Our design plan linked the upper and lower spaces as smoothly as if they were on the same level.”
She says the homeowners also wanted the basement bar to be open and inviting so they could mingle more easily while entertaining. “They didn’t want to spend their party evenings stuck behind the bar, separated from their guests,” Liston-Jones says. “We designed an open, self-service layout so people can come and go casually, and the hosts don’t have to play bartender.” There also is plenty of room to set up chairs, tables and even games like ping-pong or shuffleboard.
The lower level features other useful spaces as well. It includes storage, a gym and an attractive work area that Liston-Jones says the owners cheerfully fight over. “They work from home, and they love being downstairs,” she says. “They often argue good-naturedly about who gets to use the basement as their office for the day.”
Liston-Jones says versatile and enjoyable renovations like this are easily accomplished with the high level of client service and technological tools the company offers. “Remodeling any space is a big step,” she says. “We understand that it can be daunting because there are so many options and decisions involved. Our design professionals make the process easier by creating trusting relationships so clients can feel comfortable talking about their needs and preferences.”
The company provides an online project management platform that saves time and effort, and a 3D rendering program shows homeowners exactly how their design choices will look in a space. Liston-Jones says the effect is so striking that some clients become emotional seeing their remodeling dreams come to life on-screen.
“We have a saying that a well designed, well crafted project is the baseline, but the overall client experience must go far beyond that,” she says. “We want every home remodel to be remembered for all the pleasant things it involves, and we go out of our way to create
that experience.”
Liston Design Build specializes in high-quality home remodeling projects including kitchens, baths, basements and additions. Pictured on the cover: A Liston basement remodel. For more information, call 636.940.9417 or visit listondesignbuild.com.
Cover courtesy of Liston Design Build
Cover photo by Anne Matheis
Pictured at top: A Liston basement remodel in Olivette
Photo: Anne Matheis








